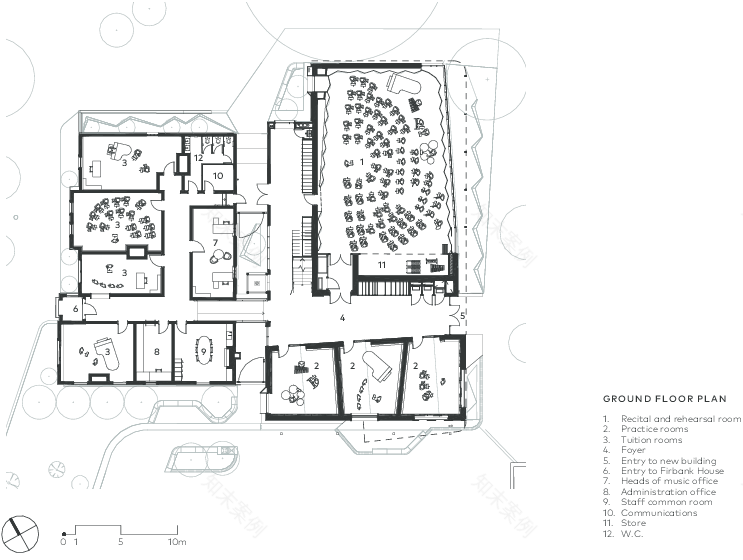查看完整案例


收藏

下载
该建筑为优化教学声环境而建,教室内产生的声音会向外传播,因此每一面墙都经过安置、固定和细节处理,对声音进行拦截、反射和处理,从而形成愉快而有效的练习或表演体验。该项目使学校蓬勃发展的音乐课程得以拓展,是一座当之无愧的音乐建筑。项目包括翻新学校的基础建筑“Firbank House”以及新建一座用来排练、教学和表演的视听设施。该建筑结合了用于隔音的大体积砌体结构和复杂的内层设计,在保持空间灵活性、功能性和启发性的同时,保证学习和表演的声音清晰度。
This is a building constructed around acoustic environments optimised for learning. The architecture emanates from the production of sound outwards. Every wall is placed, anchored and detailed to intercept, reflect and treat sound for the most enjoyable and effective experience of practice or performance. The Firbank Grammar ‘New Music School’ project enables the expansion of the school’s flourishing music program and is an unmistakably musical building. Works comprise the refurbishment of ‘Firbank House’, the school’s foundational building and the addition of a new acoustically tuned facility for rehearsal, tuition and performance. The architecture combines high-mass masonry construction for acoustic isolation with complex interior linings engineered to produce excellent clarity of sound for learning and performance whilst maintaining spaces that are flexible, functional and inspiring.
▼项目外观,external view © Javier Márquez
三个外立面覆有穿孔板,上面的孔洞排列成校歌的音符,既具体又具有象征意义。建筑细节参考了不同时期的乐谱形式,通过大量玻璃由内而外展示着音乐艺术,以及人声、原声和放大的乐器声音。
The exterior of the building is wrapped on three elevations by a screen that is perforated to represent the school’s song, both figuratively and in codified graphic notation. Details reference different historical forms of music notation throughout the building, with music on show from inside and out through plentiful glazing and of course the sounds of voice, acoustic and amplified instruments.
▼立面覆有穿孔板,perforated panels on the facade © Javier Márquez
▼砖石砌体结构,masonry structure © Javier Márquez
▼穿孔板细部,details of the perforated panel © Javier Márquez
该项目包括一间大型管弦乐队排练室、各种规模的教室、行政空间和宽敞的交通空间,可容纳社交聚会和音乐设备的操作。玻璃“隔断”巧妙地将新建筑与维多利亚时代的教学楼联系起来,娱乐和社交区域的景观则使新建筑融于既有校园。比起完全密封和与外界隔绝,学校更希望练习室具有与外界相关的声环境和自然光,这使人们可以观察让乐器音调更加清晰的复合隔音板上的光影效果。隔音板的做法因声学功能而异,高而薄的隔音板强调出合唱室的高挑,管弦乐队排练室的墙面则覆盖弯折的穿孔胶合板。每个空间都配有视听设备、书写板和镜子等教学设施,它们适合乐团规模和教学功能,同时将声学影响纳入考虑。
The program consists of a large rehearsal room for a full orchestra, tuition rooms of various sizes, administrative spaces and generous circulation spaces that accommodate both social gathering and the manoeuvring of musical equipment. Glazed ‘gaskets’ sensitively connect the new-build to the Victorian era Firbank House and landscaping ties the new development into the existing campus with areas provided for play and socialising. The school’s brief favoured an atmosphere of aural connection over hermetically sealed practice rooms and natural light over complete isolation from the sounds of the campus outside. This encouraged an exploration of the play of light and shadows on the complex acoustic panelling used to create accurate reproductions of the tone of each instrument. The approach to this panelling differs depending on its specific acoustic function; the verticality of the reverberant choir room is accentuated by tall, thin panels, while the slightly drier orchestra rehearsal room is cocooned in twisting perforated plywood. Each space integrates teaching infrastructure such as A.V., writeable notation boards and mirrors in a way that suits the scale of ensemble or type of teaching while also considering the acoustic impacts of these everyday elements.
▼大型管弦乐队排练室,large rehearsal room for a full orchestra © Javier Márquez
▼弯折的穿孔胶合板,twisting perforated plywood © Javier Márquez
▼高挑的合唱室,tall choir room © Javier Márquez
▼教学设施,teaching infrastructure © Javier Márquez
▼宽敞的走廊,spacious corridor © Javier Márquez
百年历史的Firbank House被赋予一种轻盈感,其比例和材料通过吸声板产生令人愉悦的声学效果,与学校的过去保持联系。由花纹胶合板制成的乐器储物柜排列在新门厅的墙壁上,欢迎外来访客前来观看表演。这里的环境如音乐厅般优雅,传递出音乐是有价值的理念,为年轻音乐家提供的空间不仅精致到足以培养优秀的音乐才能,而且具有鼓舞人心的氛围,并且舒适到可以增进练习时长,最终见证学生们成为澳大利亚下一代的表演者。
A light touch is given to the century old Firbank House, whose proportions and materiality are made acoustically pleasing with absorptive wall panelling integrated to maintain connections to the school’s past. Musical instrument lockers made from spotted gum plywood line the walls of the new foyer, which welcome outside visitors to performances. Providing a refined environment akin to a concert hall communicates a message that music is valued, that the spaces provided to young musicians here are not only precise enough to cultivate excellent musicianship, but inspiring in their atmosphere and comfortable enough to encourage the hours of practice that will see students go on to become the next generation of Australian performers.
▼由花纹胶合板制成的储物柜,lockers made from spotted gum plywood © Javier Márquez
▼一层平面图,ground floor plan © Cox Architecture
▼二层平面图,level 1 floor plan © Cox Architecture
▼立面图,elevations © Cox Architecture
▼剖面图,sections © Cox Architecture
Project size: 1030 m2
Project Budget: $5700000
Completion date: 2019
Architects: Cox Architecture
客服
消息
收藏
下载
最近

















