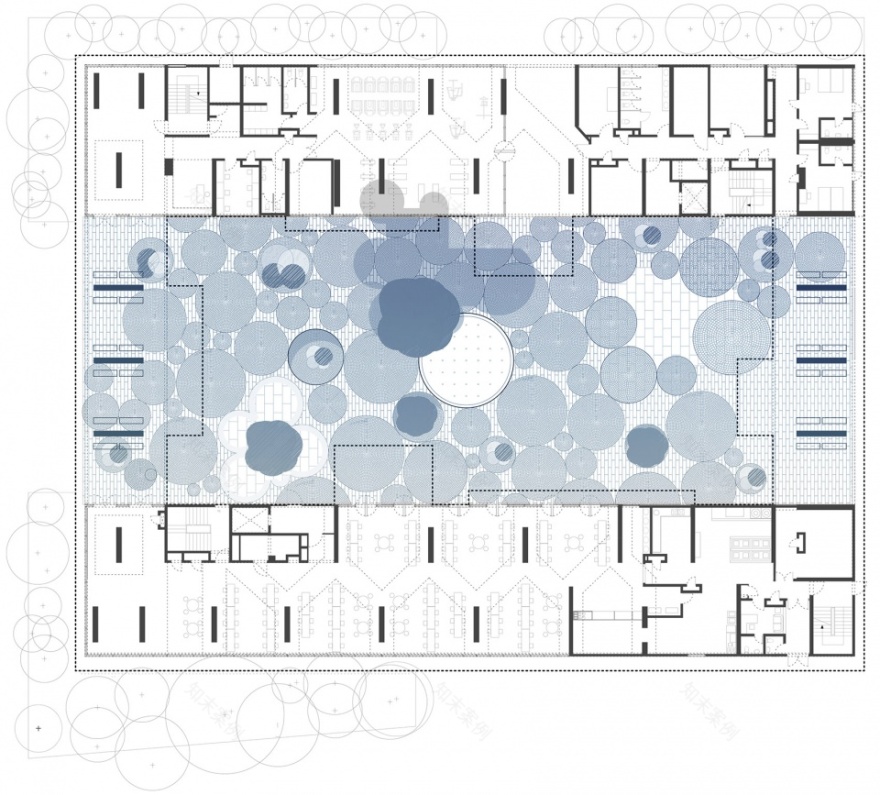查看完整案例


收藏

下载
学生公寓二号楼与现有的三座宿舍共同在场地上围合成一块小型的四合院落。方形院落同四座带有十字玫瑰花园的建筑相连,从而形成了一个环绕内部庭院的全新体块。建筑的社交空间被向前延伸至墙壁立面构成了跨区交流的错层式玻璃房,为建筑创造出一种强大的活力。
▼项目外观,exterior view of the building
The site for Student Residence Two completes a small quad with three existing accommodation buildings. Considering these as a square, and connecting the four buildings with a cruciform rose garden, the new block is formed around an internal courtyard, with social spaces pulled forward of the plane of the walls to generate stacked glazed rooms in alternating positions which facilitate visual communication across the blocks and create a strong dynamic at the heart of the scheme.
▼公寓楼与现有的三座宿舍共同在场地上围合成一块小型的四合院落,the site for Student Residence Two completes a small quad with three existing accommodation buildings
▼建筑的社交空间被向前延伸至墙壁平面构成了跨区交流的错层式玻璃房, social spaces pulled forward of the plane of the walls to generate stacked glazed rooms in alternating positions which facilitate visual communication across the blocks
新的体块在地面层被分离为两个条状住宿公寓,之间是一条正对外面绿地的入口通道。混凝土转换结构在屋梁的天花板上形成了强烈的构图,屋梁呈对角交叉中间是餐厅、健身房、会议室和通往花园的接待亭。地平面由红色阿格拉砂岩和白色大理石铺就而成,拼贴形成的圆形图案镶嵌在种植带周围和树木附近。地平面交替抬升和下降,以创造出荫蔽的花园空间方便会议和交谈。
▼地平面由红色阿格拉砂岩和白色大理石铺就而成,拼贴形成的圆形图案镶嵌在种植带和树木周围,the ground plane is developed with a circular pattern of red Agra sandstone and white marble paving around planting beds and trees
At ground level, the blocks dissolve into two bars of accommodation, to make a welcoming entrance between and views out to a green space beyond. A concrete transfer structure gives a strong pattern on the ceiling of beams which span diagonally back and forth to create spaces for dining, gym, meeting rooms and reception opening to the garden courtyard. The ground plane is developed with a circular pattern of red Agra sandstone and white marble paving around planting beds and trees, the ground plane alternatively raised and depressed to create shaded garden areas for talking and meeting.
▼荫蔽的空间, shaded areas
每层楼的学生宿舍以群聚式分布在社交空间四周,通过开口或是浅灰色的玻璃纤维混凝土幕墙可以看到户外风景。设计从传统的印度建筑中汲取灵感,古典的jali镂空屏风设置在每层的阳台和房间之外以阻挡日晒,产生的分层水平条带揭示出了楼层的高度。
▼分层水平条带揭示出了楼层的高度,a layered pattern developed and horizontal bands defining storey heights
▼传统的jali镂空屏风设置在阳台和房间以阻挡日晒,jali screens are used to provide shade to balconies and rooms
Student rooms are clustered around social spaces on each floor, with views through openings or screened with GRC screens in a soft grey. Taking clues from traditional Indian architecture, jali screens are used to provide shade to balconies and rooms, with a layered pattern developed and horizontal bands defining storey heights.
▼学生宿舍中的社交空间,social spaces on each floor
McCullough Mulvin建筑事务所是一家兼具合作、开放和实验精神的公司,总部位于都柏林,同时在爱尔兰、印度和欧洲等多地开展包括教育、文化、卫生和住房项目等新建和更新的广泛实践。它将一流的保护技术与先锋的当代设计相结合,创造出了完美融合新旧建筑的创新项目。其工作在本质上是可持续的,并处于当代领先地位。事务所的实践项目在欧洲和亚洲地区广受赞誉并屡获提名,包括2019年的Mies van der Rohe欧盟当代建筑奖,2018年WAF世界建筑节,以及2018年意大利的Domus Restauro大奖。
McCullough Mulvin Architects are a Dublin based practice working in Ireland, India and Europe. Their work is wide-ranging and includes both new build and conservation work in the fields of educational, cultural, health and housing projects. Collaborative, experimental and open, McCullough Mulvin Architects are unique in combining Grade 1 Conservation skills with cutting edge contemporary design – making innovative projects that fully integrate old buildings and new architecture. Their work is sustainable in nature and at the forefront of 21st century debate. The practice has been acclaimed in mainland Europe and Asia through projects and awards including shortlisting for the Mies van der Rohe EU Prize for Contemporary Architecture 2019, World Architecture Festival 2018 and Domus Restauro Award Italy 2018.
▼夜景图,night views
▼日照分析图,solar incidence diagram
▼底层平面,ground floor plan
▼楼层平面,upper floor plan
▼剖面图,sections
Project Dates: 2015-2017
Area: 13,500sqm
Client: Thapar University
Architect: McCullough Mulvin Architects with Designplus Associates Services Pvt. Ltd., Delhi
Civil & Structural Engineer: Pristine Solutions, Delhi
Mechanical & Electrical Engineer: Aeon Integrated Building Design Consultants
Quantity Surveyor: Vinod Markanda, Delhi
Façade Consultant: K. R. Sureish, Axis Façade Consulting, Mumbai
Contractors: Gannon Dunkerley & Co. Ltd.
Photography: Christian Richters
客服
消息
收藏
下载
最近

















