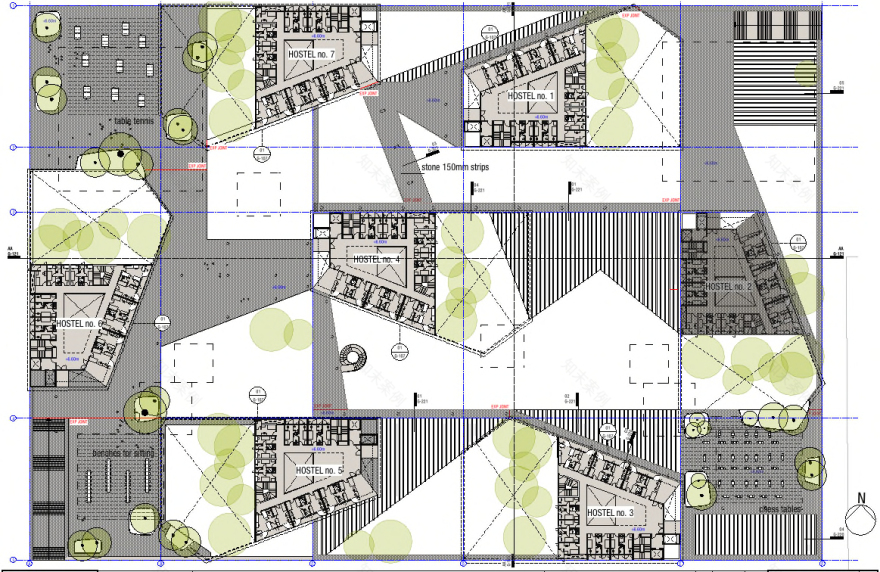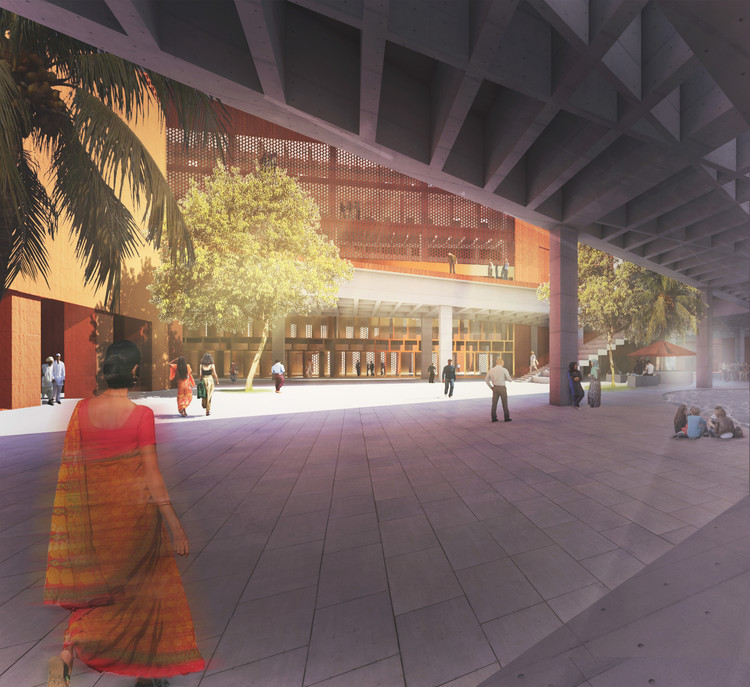查看完整案例


收藏

下载
该项目包括两个主要建筑组的建设:学习中心,约60,000平方米;学生宿舍,约30,000平方米。这些新设施将通过一条有盖和种植的走廊与现有设施连接起来,使学生和工作人员能够在与自然接触的校园中穿行,同时不受天气影响。
Courtesy of McCullough Mulvin Architects
麦卡洛·穆尔文建筑师的礼遇
学习中心将由三座主要的红石建筑组成:一座图书馆、一座计算机大楼和一座演讲座,所有这些都聚集在一起,形成一个从校园内可见的雕塑式建筑。学习中心内的每一栋建筑都将以屋顶花园为特色。
The Learning Center will be composed of three major red-stone-clad buildings: a Library, Computer Building, and Lecture Block, all of which come together into a sculptural formation visible from across campus. Each building within the Learning Center will feature rooftop gardens.
Courtesy of McCullough Mulvin Architects
麦卡洛·穆尔文建筑师的礼遇
学生宿舍将由七座“L”形塔楼组成,其中包括2,000个学生房间和公共空间。这些塔楼将由一个平台连接起来,在下面的接待中心、健身房和餐厅都设有屏蔽层。在内部,空间多样的公共房间与双高空间相互连接,随意地将学生群体联系在一起,许多卧室都有屏蔽阳台。
Student Accommodations will consist of seven “L” shaped towers that will contain 2,000 student rooms and common spaces. These towers will be linked by a podium that shields a reception center, gym, and dining spaces below. “Internally, spatially diverse common rooms are interlinked with double-height spaces to casually link student groups, and many bedrooms have screened balconies.”
Courtesy of McCullough Mulvin Architects
麦卡洛·穆尔文建筑师的礼遇
Courtesy of McCullough Mulvin Architects
麦卡洛·穆尔文建筑师的礼遇
Courtesy of McCullough Mulvin Architects
麦卡洛·穆尔文建筑师的礼遇
在这里了解更多关于这个项目的信息。
Learn more about the project here.
来自麦卡洛·穆文建筑师的新闻。
News via McCullough Mulvin Architects.
建筑师麦卡洛·穆尔文建筑师地点:旁遮普省帕蒂亚拉,147001,印度,面积90000.0平方米
Architects Mccullough Mulvin Architects Location Patiala, Punjab 147001, India Area 90000.0 sqm
客服
消息
收藏
下载
最近















