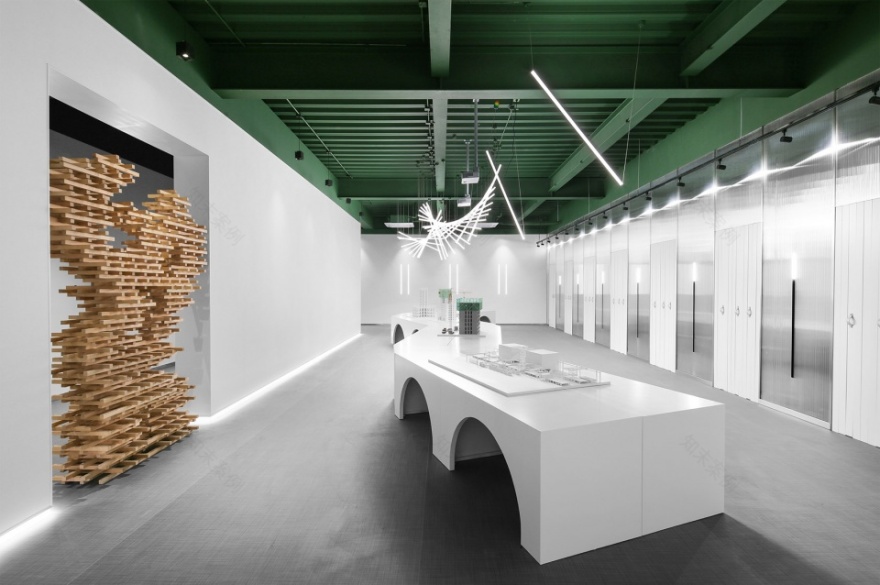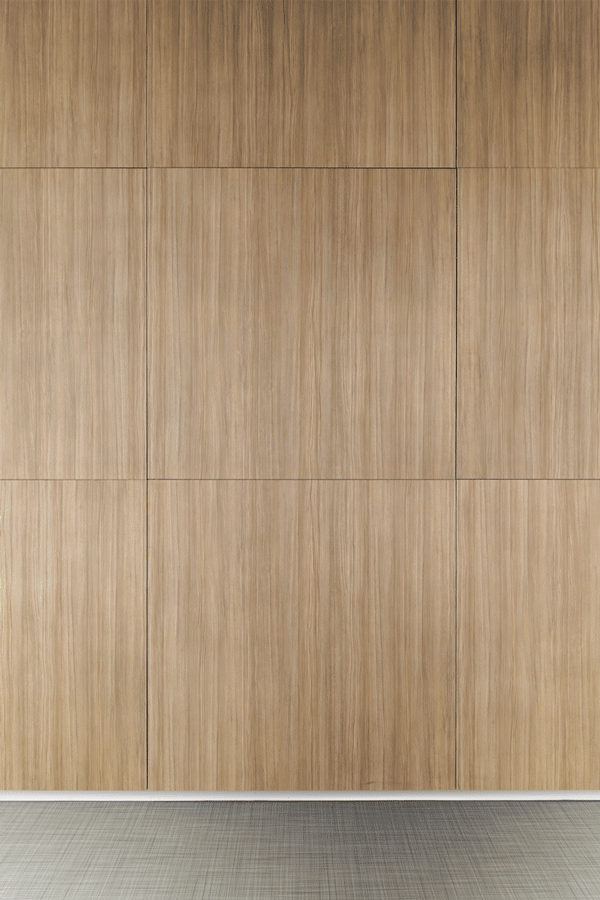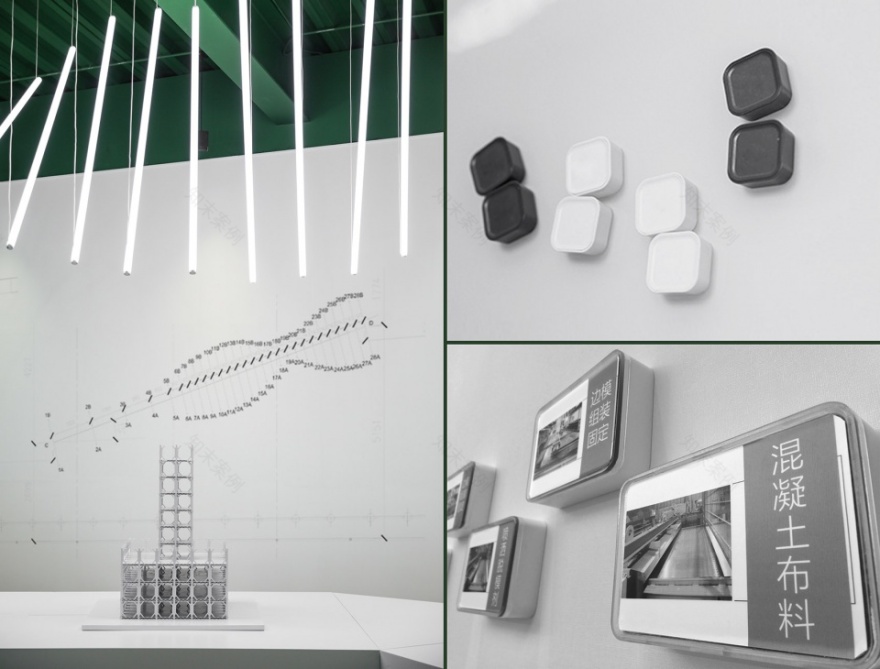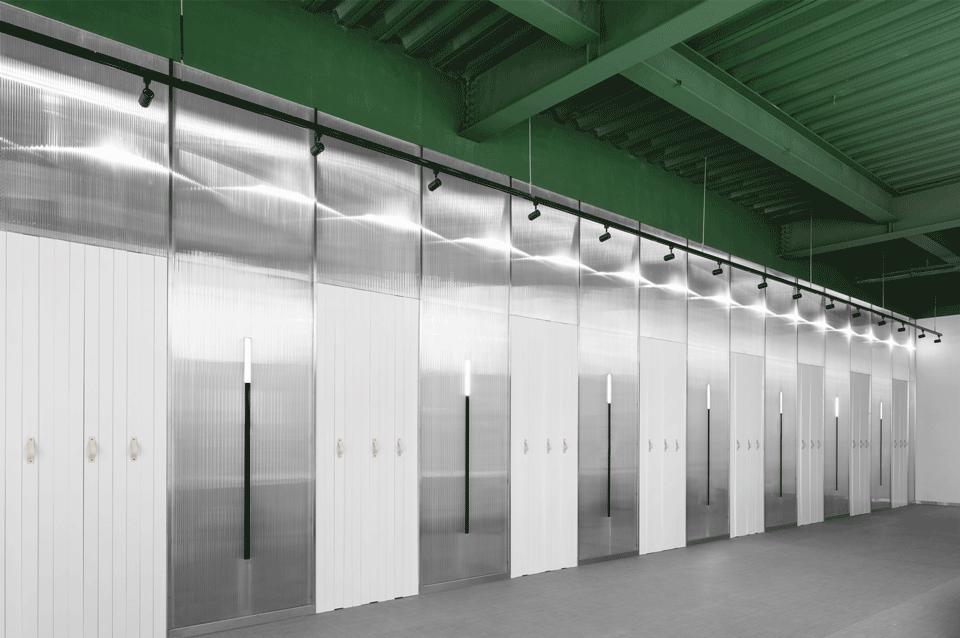查看完整案例


收藏

下载
受谢亿民设计委托,寻长(NARMAL)设计了苏州建设交通高等职业技术学校建筑工程系展厅。作为”预制装配式建筑”的展厅及授课课堂,我们用”全装配式图书馆”的概念来传达我们对这一展示空间的解读和对教学空间的回应。
▼从入口望向展厅,view to the exhibition hall from the entrance
Entrusted by Xie Archi-Structure Design, NARMAL designed the exhibition hall of the Department of architecture and civil engineering of Suzhou Institute of Construction & Communications. To fulfill the function of both the exhibition hall and classroom of “prefabricated assembly building”, we use the concept of “full assembly library” to interpret this multifunctional space.
基调 | KEYNOT
项目位置在苏州市,古典造园艺术集大成之地。装配式建筑作为未来的建筑文化表达方式,于其展厅,我们希望借由园林的意象表达新科技的文化传播特性,从而突出展厅所在地的地域名片,也能赋予空间传统与未来的戏剧冲突感。我们提取了四种来自苏州园林的颜色,将苏州这座城市的色感凝练为本次设计的色彩方案。
The project is in Suzhou City, where classical gardening art was a great success. As a way of expressing architectural culture in the future—— assembly architecture in its exhibition hall, we use the image of Suzhou gardens to express the characteristics of new technology in cultural communication, so as to highlight the locality of this area, and also convey the sense of conflict between tradition and future.
▼概念色彩提取,concept andpalette
立面图,elevation
应该装配到底 | Assemble to the end
如何用“装配的方式”来设计装配的内容,是我们设计的核心。单元模块的理性表达和感性阐述是我们针对“装配式”设计、“装配式”教学的设计要点。至此,我们提出了”全装配式图书馆”的设计概念。图书馆本就是一个知识贮藏与传递的场所,也是学习静修的理想之地。而”图书”在这里就是那些文字图片、参数化模型、多媒体、交互体验、真实情况下的构件应用、新材料新技术新产品,等等。实体或虚体,实现着常规课堂条件下无法实现的教学效果。
展厅内景,exhibition hall overview
最终,我们设计的平面布局非常简单明确,并没有刻意制造迂回的参观路径,区域内只看到一片”墙”,一组”桌”,看似”空旷”,却内有乾坤。我们始终认为这个展厅应该是有别传统的,具有未来感的,技术感的。因此一改展板、展台为主要陈列载体的惯例,将道具、界面、展品、甚至照明设备都变成了诠释者,所有元素都是由各自的基础单元模块装配组合而成,以直观的”搭积木”方式,将”装配”的概念一以贯之。
Ultimately, the plane layout we designed is very simple and clear, and there is no deliberate circuitous path for visitors to explore. They see only a “wall” and a group of “tables” in the area, which seems to be “empty”, yet actually have something in it. This exhibition hall should be different from the traditional one, with a sense of future and a sense of technology. Therefore, once the Convention of exhibition boards and booths as the main display carriers has been changed, props, interfaces, exhibits and even lighting equipment have become interpreters. All elements are assembled and assembled by their respective basic unit modules, and the concept of “assembly” has been consistent in an intuitive way of “building blocks”.
▼平面图,plan
展品实现装配式 | Assembly Exhibits
The teaching pattern combination lamp box of group sector transparent fireproof board is realized through a kind of material called transparent fireproof board. The daily state is mild wood surface. When the interior lighting is opened, two-dimensional codes and icons of assembly building knowledge are displayed. The icon design is based on professional fittings, construction process and connection mode of assembly building. Simply speaking, it is equivalent to the integration of a set of knowledge units. It is better to show relevant knowledge bullet points in an interesting way than to introduce them mechanically. The fan-shaped contour of the icon also implies the cultural characteristics.
团扇形透光防火板教学图案组合灯箱开关变化,the lamp box of group sector transparent fireproof board switching on and off
Book-style pull-out exhibition rack – picture and text information exhibition boards are arranged like books on shelves in this reading area, and the pull-out action increases the sense of ritual. It liberates most of the walls occupied by exhibition boards, saves space and changes the way of absorbing information. Each pull-out stand unit is also installed uniformly on site after the completion of the factory.
▼书册式抽拉展架,Book-style pull-out exhibition rack
道具实现装配式 | Assembled Props
磁吸教学模具单元——这是一处为参观者特别设置的互动游戏装置。磁吸教学模具可以拼合组成指定的像素化图案或排列出预制工艺顺序,正确匹配后指示灯会亮起。磁吸板本身亦是书写、投影的载体,可以在日常教学场景中发挥功用。
Magnetism Teaching Mold Unit – This is an interactive game device specially designed for visitors. The magnetic suction teaching die can be assembled to form a specified pixelized pattern or to arrange the prefabricated process sequence, and the indicator lights will light up accordingly. The magnetic suction plate itself is also the carrier of writing and projection, which can play a role in the daily teaching scene.
▼磁吸教学模具单元,Magnetism Teaching Mold Unit
拱桥形展桌——展台分解开是八张1500*750*750h的矩形桌和两张异形桌,可根据使用需求更改组合方式或摆放位置(该区域地面预留有几组地插)。展桌双侧立面设计为拱桥形,呼应了苏州的城市意象。
Arch-bridge-shaped exhibition table – The exhibition stand is decomposed into eight 1500*750*750h rectangular tables and two special-shaped tables, which can be combined or placed according to the use needs (there are several groups of ground inserts reserved in this area). The elevation of both sides of the exhibition table is designed as an arch bridge, which echoes the city image of Suzhou.
▼拱桥形展桌可根据使用需求更改组合方式或摆放位置,arch-bridge-shaped exhibition tables canbe combined or placed according to the use needs
▼展桌细部,detailed view
照明实现装配式 | Assembly Lighting
LED磁吸轨道灯——阅览区每组抽拉展架之间设置有一道磁轨,参观者可持对应的LED磁轨灯,自由吸装在轨道的任意位置,从而调节查阅展板时的照明需求。
LED Magnetically Absorbed Track Lamp – There is a magnetic track between each group of pull-out booths in the reading area. Visitors can hold the corresponding LED Magnetically Absorbed Track Lamp and install it freely in any position of the track, so as to adjust the lighting requirements when consulting the exhibition board.
▼LED磁吸轨道灯变化, LED Magnetically Absorbed Track Lamp
LED无边界灯管——造型灯具组合作为视觉焦点悬吊在展厅中心区。通过计算机辅助设计,延轨迹排列成为双螺旋造型。LED无边界灯管本身也是灯具的一次革命,被解放的光线使灯具运用拓展了更多的可能性,照明灯具变身成为艺术装置。
LED borderless lamp tube – model lamp combination hangs in the central area of the exhibition hall as the visual focus. Through computer aided design, the extended trajectory is arranged into a double helix model. The LED borderless lamp itself works also as lamps and lanterns. The liberated light expands more possibilities of using lamps and lanterns . Lighting lamps and lanterns become art installations.
墙面嵌入式LED线型灯——精细的线型灯在墙面依次排开形成光的阵列,写意园林建筑中的柱廊。
Wall Embedded LED Linear Lamp – Fine Linear Lamp in the wall in turn arranged to form light array, freehand garden building in the colonnade.
▼写意柱廊的墙面嵌入式LED线型灯阵列,theLED Linear Lamp was embedded in the wall to recall the traditionalcolonnade
▼LED线型灯细部,LED Linear Lamp detailed view
LED线型灯踢脚——带有照明的成品踢脚,安装极其便捷,收口干净,令墙体呈现轻盈感。
LED Linear Lamp Kick – Kick with lighting products, installation is extremely convenient, clean closure, so that the wall presents a lightweight feeling.
▼踢脚等,Skirting Lamp
意境实现装配式 | Assembled Artistic Conception
参数化木单元太湖石——这次与谢亿民设计合作实现的又一亮点是一座以参数化设计生成的太湖石雕塑,通过”机器人木构”技术,模拟并重现了太湖石的形态。
Parametric Wood Unit Taihu Stone – Another highlight of this collaboration with Xie Archi-Structure Design is a parametric design of Taihu Stone Sculpture, which simulates and reproduces the shape of Taihu Stone through the “Robot Wood” technology.
▼以参数化设计生成的太湖石雕塑,Taihu Stone Sculpture produced by a robot
“太湖石”装置、以及前文介绍的”拱桥”展桌、光的”柱廊”、”团扇画”装配式建筑知识图标等,用一石一桥代一园,以现代的设计手法再现城市文脉,又无不对标装配式建筑概念。新技术的应用,并不能阻断传统与现在乃至未来对话,这是设计留给观者的思考。
“Taihu Stone” installation, as well as the “arch bridge” exhibition table, light “pillar gallery” and “group fan painting” assembly building knowledge icons introduced earlier, replaces one garden with one stone and one bridge, reappears the urban context with modern design techniques, without following the wrong standard assembly building concept. The application of new technology can not interrupt the dialogue between tradition and the present or even the future. This design leave the viewers to do the thinking.
▼传统与现在和未来对话,the dialogue among tradition, present and future
人在展厅|People in the exhibition hall
当展厅设计完毕,作为有生命的”装配式单元”——参观者和学生——与展厅发生什么样的互动,在展厅得到什么样的装配知识,也是我们特别关心的部分。我们在展厅完工后策划了一个活动,在建筑工程系内部招募了1位老师和7名学生,邀请我们的朋友,俄罗斯舞蹈家Olga Merekina,为8位师生做了一次现代舞工作坊,让大家探索发现个体本身、个体与群体、身体与空间、空间和时间等等”大装配”的问题,重新思考建筑装配的概念,用身体和思想完成展厅最后的”装配”。
▼工作坊纪实视频,workshop video record
室内细部,interior detailed view
结语 |Epilogue
将”装配”进行到底,通过在本项目中的设计尝试,不仅从设计理念上对预制装配式建筑进行了充分表达,更大大缩短了现场作业的时间和难度,装配化程度很高,非常具有实践意义。而且我们相信,引入艺术活动和拍摄短片的传播方式,会让每一个看到的人都对装配式建筑产生有趣的感受和了解的愿望。
Through attempts in this project, not only the prefabricated assembly building is fully expressed from the design concept, but also the time and difficulty of field operation are greatly shortened. The degree of assembly is very high, which is of practical significance. Moreover, we believe that introducing artistic activities and the broadcast of short films will make everyone who sees the assembly building have an interesting feeling and desire to understand.
▼拱桥形展桌细部,exhibition table detail
项目名称:苏州建设交通高等职业技术学校建筑工程系装配式建筑展厅
设计方:寻长设计
项目设计 & 完成年份:2018.11 & 2019.5
主创及设计团队:高杰、李煜瑾、童汝维、邹克阳、程郁野
项目地址:江苏省苏州市虎丘区致能大道108号
项目面积:207m2
摄影:谢东叡
结构设计、模型及道具提供:谢亿民设计
施工单位:常州市海格装饰工程有限公司
照明及设备顾问:大烨照明
客户:谢亿民设计
主材品牌:山月堂/PVC壁纸、松耐特/透光防火板、佳斯达/PC阳光板
Project name: The assembly building exhibition hall of the department of architecture and civil engineering of SICC
Design: NARMAL DESIGN
Design year & Completion year: 2018.11 & 2019.5
Leader designer & Team: Gao Jie, Li Yujin, Tong Ruwei, Zou Keyang, Cheng Yuye
Project location: No.108, Zhineng Avenu, Huqiu District, Suzhou, Jiangsu
Gross Built Area(square meters): 207sqm
Photographer: Xie Dongrui
Engineering: Xie Archi-Structure Design
Constructor: Changzhou HAIGE Decoration Engineering Co., Ltd.
Lighting consultant: Great Lighting
Clients: Xie Archi-Structure Design
Brands/Products used in the project: sangetsu/PVC wallpaper, SUNLITE/ decorative high-pressure laminate, JSD/PC sun board
客服
消息
收藏
下载
最近



























