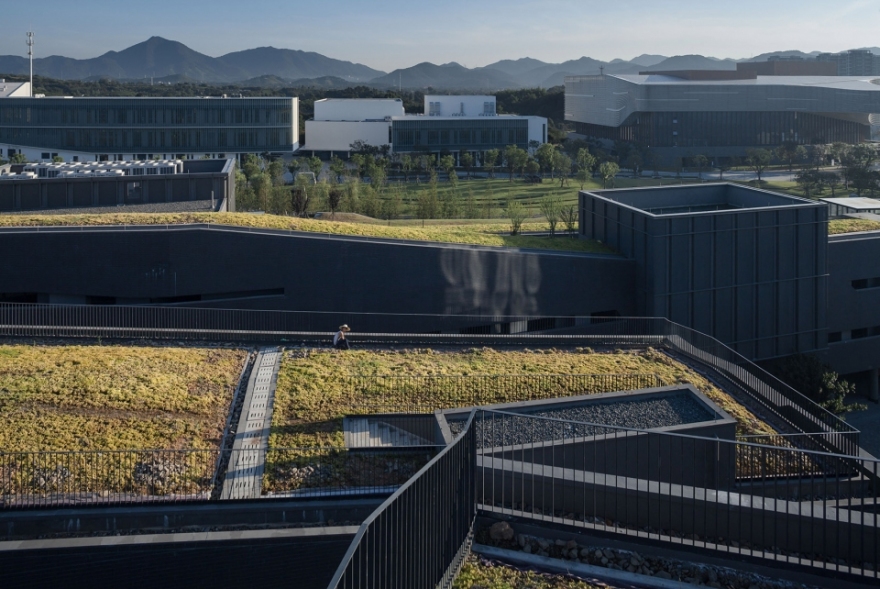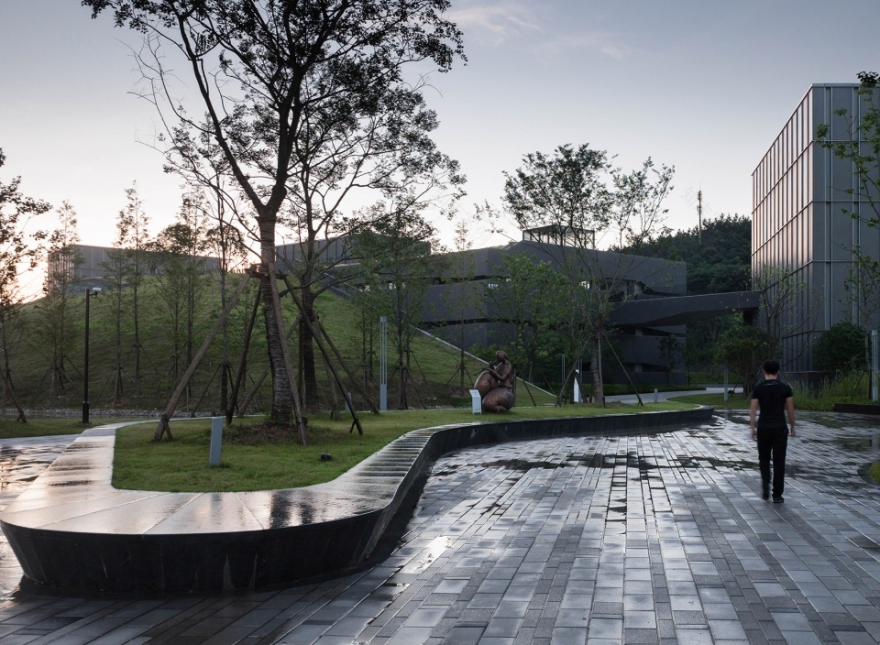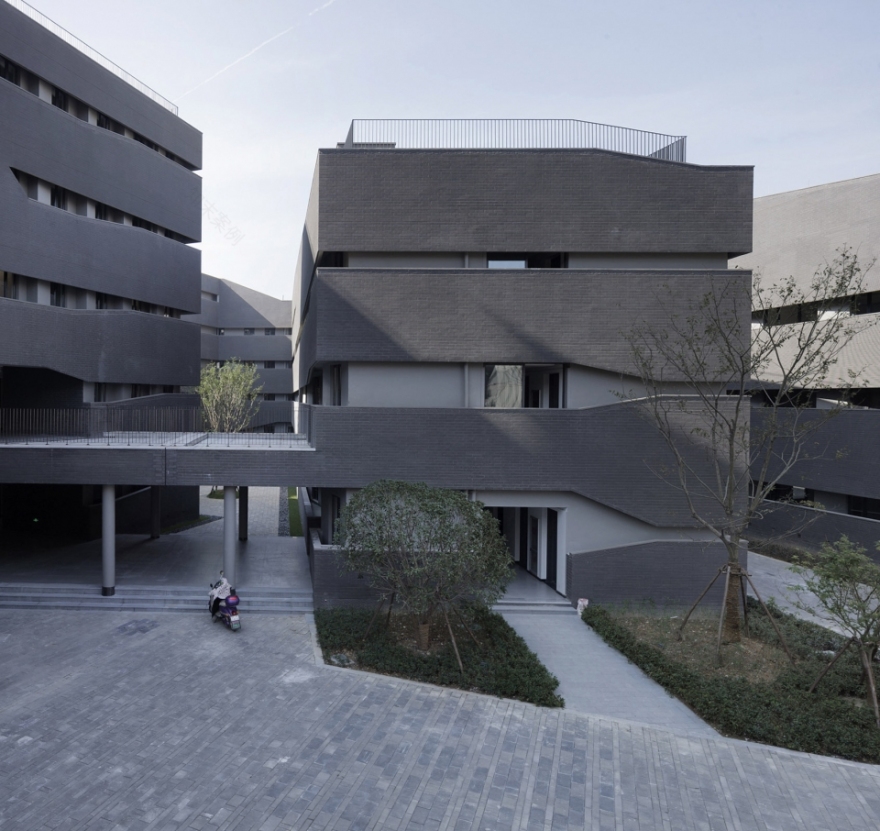查看完整案例


收藏

下载
浙江音乐学院大剧院和音乐厅
The Grand Theatre and Concert Hall of Zhejiang Conservatory of Music
"我们在这里进行的设计,希望是对山脉自然形态的延续,同时也不刻意掩饰新的人造物对场所的微妙改动。"
"The design we are making here is hoped to be a continuation of the natural form of the mountains, and it does not deliberately conceal the subtle changes of the new man-made objects to the place."
▼北入口看建筑外观,external view of the building from the north entrance
场地记忆
Site memory
浙江音乐学院音乐系群位于校园北区,南倚望江山脉,北望一川平地。自然环境得天独厚,山体因岁月打磨而呈现丰富多变的姿态。除此之外,场地在历史上拥有着多重身份,人的痕迹在这里显得尤为重要。作为早期驾校的考试场地,这里被赋予了人工的精雕细琢。一代杭州市民的驾车记忆便是从这里开始。随着时间的推移,无论是人工的痕迹还是自然的天成,在这里慢慢融合,呈现了自然与人工的巧妙结合。
The music department complex of Zhejiang Conservatory of Music is located in the north area of the campus, facing the Wangjiang Mountains in the south and the Yichuan Plain in the north. The natural environment is superior, and the mountain presents varied forms due to years of polishing. In addition, the venue has multiple identities in history, and the traces of people are particularly important here. As an examination venue for the early driving school, it has been carefully crafted here by manpower. The driving memory of a generation of Hangzhou citizens started here. As time goes by, whether it is the artificial trace or naturalness, it is slowly blended here, presenting an ingenious combination of nature and manmade.
▼项目鸟瞰,与自然环境融合,aerial view of the project, merging into the natural environment
在设计之初,场地的多重身份与记忆就成为了设计的先决条件。建筑的内涵往往因场地与场所的的独特性而得以丰富。在此项目中,设计师借助于场地的特定历史及其社会因素,将建筑与场地锚结,从而生成颇具现象学原理的建筑群。形成了地景与人类活动相融合的奇妙场景。于是,在一系列的事物集合所形成的氛围中创造出了可被感知的空间与建筑实体。
▼鸟瞰,音乐学院背靠群山,aerial view, the mountain became a backdrop for the Conservatory of Music
At the beginning of the design, the multiple identity and memory of the venue became a prerequisite for design. The connotation of the building is often enriched by the uniqueness of the site and the place. In this project, the designer anchors the building to the site by means of the specific history of the site and its social factors, thus creating a phenomenological building complex. It forms a wonderful scene in which the landscape blends with human activities. Thus, space and architectural entities that can be perceived are created in an atmosphere formed by a collection of things.
▼流线型的道路连接不同空间,streamlined passages connecting different spaces
记忆的叠加
Superposition of memory
自然山体、驾校考场、音乐学院,这些不同时期的场地记忆在时间的作用下构成了场所本身的独特品质。而在设计中,对这些记忆则有着各自的回应。承载着历史记忆的原始场地本为连续山脉,后因人工建造而被阻隔,原本的肌理遭到破坏。在此次设计中,我们将建筑整体以向上生长的态势修补了缺失的山脉并在其中若隐若现,充分还原了原始地貌特点,完成了一次人工对自然的修补。
Natural mountains, examination venue of driving school and music school are the memories of these different periods, and constitute the unique quality of the place itself under the influence of time. In the design, these memories have their own responses.The original site carrying historical memory was originally a continuous mountain range, which was blocked by artificial construction and the original texture was destroyed. In this design, we repaired the missing mountains in an upward-growth situation and make it loom in them, fully restored the original geomorphological features, and completed an artificial repair of nature.
▼建筑面朝湖泊,背倚群山,the building with mountains at its back and water in front
在建筑的内部空间设计上,则致敬了一代市民的驾考记忆。坡道、隧道、门洞等,曾经驾校的种种回忆在这里都有迹可循。希望周边的居民可在此获得更多的归属感。此外,作为曾经记忆的载体——空间,则因这些记忆而更具韵味。
In the design of the interior space of the building, it pays tribute to the memory of the driving test of a generation of citizens. All kinds of memories of driving school such as ramps, tunnels, door openings, etc., have traces here. It is hoped that the surrounding residents can get more sense of belonging here. In addition, as a carrier of memory, space is more interesting because of these memories.
▼消隐在自然中的建筑,building merging into the nature
作为新一代场所记忆,建筑群虽整体隐于山体之中,但确是自然中客观的存在物。设计在山脉中辟出几条为建筑提供阳光与自然的隧道裂缝,谦虚而完整地表达了建筑的在场。我们在尊重场地的同时,也不刻意掩盖新建筑的诞生对此地的微妙改动。
As a new generation of place memory, although the building group is entirely hidden in the mountain, it is indeed an objective existence in nature. The design creates several tunnel cracks in the mountains to provide sunlight and nature for the building, and humbly and completely expresses the presence of the building. While respecting the venue, we do not deliberately cover up the subtle changes in the birth of the new building to the place.
▼起伏的绿化屋面与山坡相和谐,通道和庭院满足项目的功能需求,corrugated green roofs corresponded with the mountains while passages and courtyards meet requirements of the building
在自然环境下的建造活动应是一种有节制的行为,有所克制而有所尊重。新建筑的诞生是在原有场地历史之上进行的全新演绎。我们希望它可以和山势、驾校考场、市民记忆于时间和场所上达到重合,成为这里新的场所记忆。
Construction activities in the natural environment should be a modest act with reserve and respect. The birth of the new building is a new interpretation of the original site history. We hope that it can coincide with the mountain, the driving school, the memory of the people in time and place, and become the new place memory here.
▼流线型通道连接建筑北入口,streamlined passages connected to the north entrance of the building
声音母题"Sound" motif
音乐学院建筑中的最基本的构成单元是琴房。对于这个学校师生使用频率最高的空间,我们将设计目标定义为“最适合发出声音的场所”。基于这个目标来研究房间的基本形态,我们根据声音传播的物理原理,确定了以最有利于声波衍射的梯形作为设计母题,定义房间的基本形状。在建筑群中,此母题得以扩展与延续,并创造了一系列尺度与功能不同的梯形院落空间。与此同时,借助于场地原有的高差,基本单元两两组合形成了五个同为梯形形态且隐于山体之中的复合院落。贯穿建筑整体的梯形母题将建筑群于不同的尺度上达到了统一与和谐。
▼南侧入口,south entrance
▼设计生成图解,generation diagram
琴房外观,external view of the piano room
琴房内院空间,courtyard space of the piano room
琴房建筑间的连廊,corridor connecting different piano room buildings
场所的空间转译
Spatial translation of the venue
建筑的内部空间丰富而多变,与封闭的外部形态形成了鲜明的对比。建筑群中的分散式复合院落由流线型的走道串联,在建筑流线上插入了四个不同主题的开放场所,可行至不同的特定教学单元,在这个过程中体验了“屋顶—庭院—屋顶”的奇妙体验,回应着多变的空间主题。而交通空间中连续起伏的坡道与颇具隧道感的门洞则是对曾经驾校空间的转译与回应。
The interior of the building is rich and varied, in striking contrast to the closed exterior. The decentralized compound courtyards in the complex are connected in series by streamlined walkways. Four open spaces of different themes are inserted into the building streamlines, which can be applied to different specific teaching units. In the process, the wonderful form of roof-garden-roof is experienced responding to the changing space theme. The continuous undulating ramp and the tunnel-like door opening in the traffic space are the translation and response to the driving school space.
▼大排练厅,rehearsal hall
琴房与大排练厅,立面采用不同材质,piano room and rehearsal hall distinguished by different facade materials
▼分散的院落由流线型走道串联,spotted courtyards were connected by streamlines walkways
建筑主体在山脉中呈现为隐性状态以减少建造对自然的影响。在自然地势的基础上,营造环状半围合的露天观演场地,以古典剧场的建筑形态作为建筑群核心公共区域和与外界的接口。在五个适度分离的“隐建筑”——梯形院落——中植入了一组连接屋面和院落空间的小型交通体,显性的出现在山体表面上,令建筑群体隐于山脉却又不失在场感,以客观的态度表达了人类活动于场地中的存在。
The main body of the building appears in a hidden state in the mountains to reduce the impact of the construction on nature. On the basis of the natural topography, a circular half-enclosed open-air viewing site is built, with the architectural form of the classical theater as the core public area of the building group and the interface with the outside world. In the five moderately separated “hiddenbuildings” – trapezoidal courtyards – a group of small traffic bodies connecting the roof and the courtyard space is implanted, which appears prominently on the surface of the mountain, leaving the building groups hidden in the mountains but not losing the sense of presence, expressing the existence of human activities in the field with an objective attitude.
▼连接院落和外部空间的通道,passage connecting the courtyard with exterior spaces
建筑立面宛如劈开山体而裸露出的岩石界面,在自然山体中独具特色而不突兀。墙体材料采用了层层叠叠的深色石材与错落的庭院景观相呼应,绿化系统则串联了屋面与庭院,模糊了建筑与环境间的界限,使其与山体产生了更为直接的对话关系。深色的立面石材、精心设计的多样化铺地与满铺绿植的屋顶在自然环境中演绎着另一种建筑环境,两个环境互相穿插,冲破彼此的界限,令这一建筑群更融洽的匍匐于自然之中。
The facade of the building is like a revealed rocky interface splitting the mountain and is unique but not sudden in the natural mountain. The wall material uses layered dark stone to echo the landscape of the courtyard. The greening system connects the roof and the courtyard in tandem, blurring the boundary between the building and the environment, and creating a more direct dialogue with the mountain. Dark facade stone, carefully designed diversified paving and fully planted roofs embody another architectural environment in the natural environment. The two environments interspersed with each other and broke through the boundaries of each other, making this group of buildings more harmonious in nature.
▼建筑深色石材立面与环境相和谐,dark colored stone facade of the building being harmony with the environment
结语Conclusion
建造活动本就是一场理性与艺术的博弈,在此项目中,音乐系群以平和而朴素的设计串联了历史、自然与建筑,建筑群在自然中谦逊而不自贬,隐密而不缺席,在原有场地的记忆之上叠加了新建筑的痕迹,亦将成为未来历史上不可或缺的一段记忆。这是一次通过记忆叠加的方式进行的有关场所记忆的探索。
The construction activity is a game of reason and art. In this project, the music department group connects history, nature and architecture with a peaceful and simple design. The buildings are humble and self-sufficient in nature, secret and not absent. The superposition of new buildings traces on the memory of the original venue will also become an indispensable memory in the history of the future. This is an exploration of the place memory through the way of memory superposition.
▼冬季学院景象,view of the project in winter
▼总平面图,site plan
一层平面图,first floor plan
▼三层平面图,third floor plan
▼屋顶平面图,roof plan
立面图,elevations
▼剖面图,sections
设计公司:gad
项目名称:浙江音乐学院音乐系群
项目地点:浙江,杭州
详细地址:浙江省杭州市西湖区之江板块象山区块
摄影师:gad,姚力
项目类型:学校
建成时间:2016年
项目规模:40395㎡
设计人员名单 设计总监:王宇虹张微
主创建筑师:程越
建筑:王宇虹张微 程越 羊晓锋 兰雨 胡新平
结构:任光勇 胡狄
设备:崔大梁 李金牛 严祖军 张莲 劳晓镜 陈谨菡
Design unit:gad
Project name:Music Department Complex in Zhejiang Conservatory of Music
Project location:Hangzhou, Zhejiang
Detail Address: Xiangshan block, Zhijiang area, Xihu district, Hangzhou, Zhejiang province.
Photographer:gad, Yaoli
Project type:School
Completion date:2016Project scale:40395㎡
Design director:Wang Yuhong, Zhang Wei
Chief architect:Cheng Yue
Architecture design group members:Architecture: Wang Yuhong, Zhang Wei, Chen Yue, Yang Xiaofeng, Lan Yu, Hu Xinping
Structure: Reng Guangyong, Hu Di
Equipment: Cui Daliang, Li Jinniu, Yan Zujun, Zhang Lian, Lao Xiaojing, Chen Jinhan
客服
消息
收藏
下载
最近












































