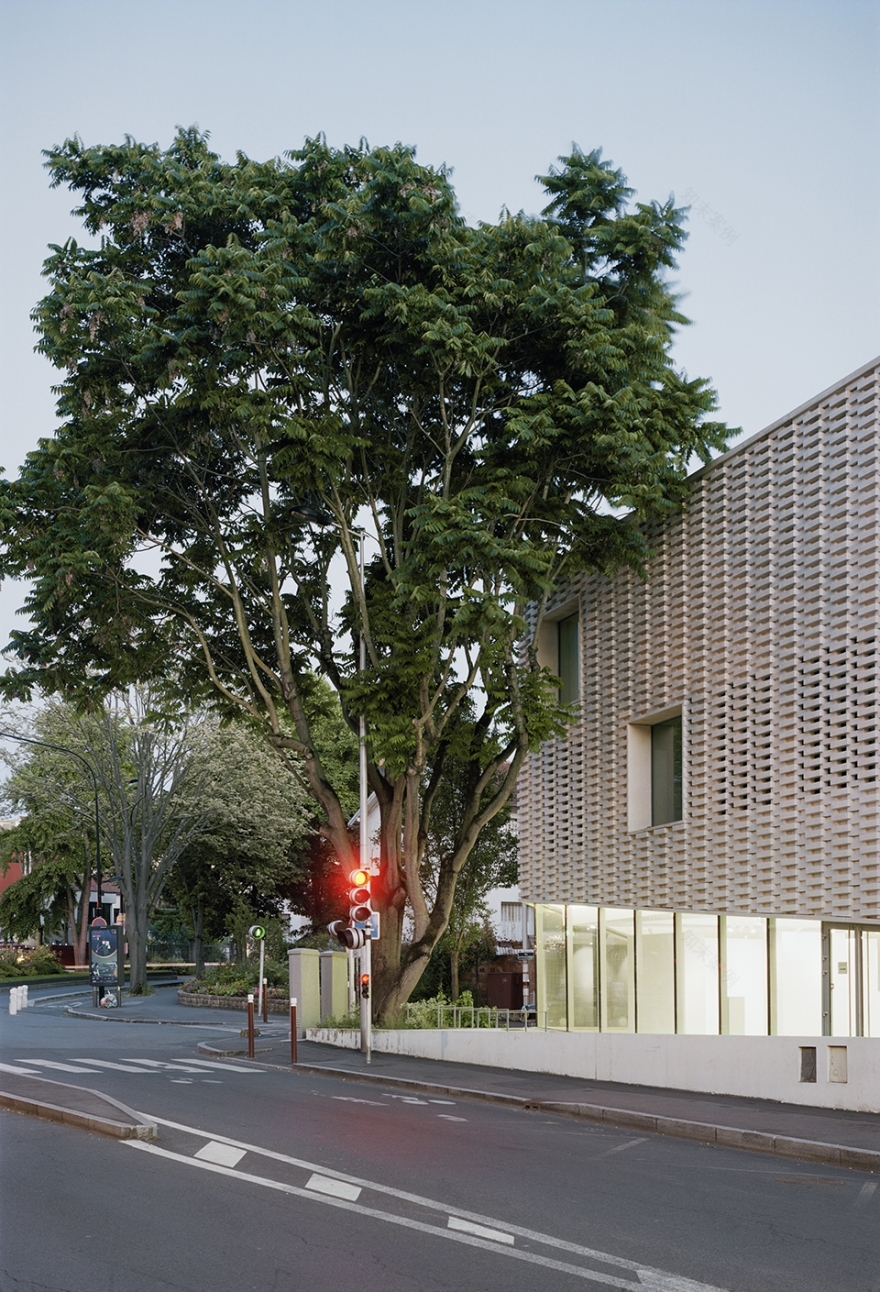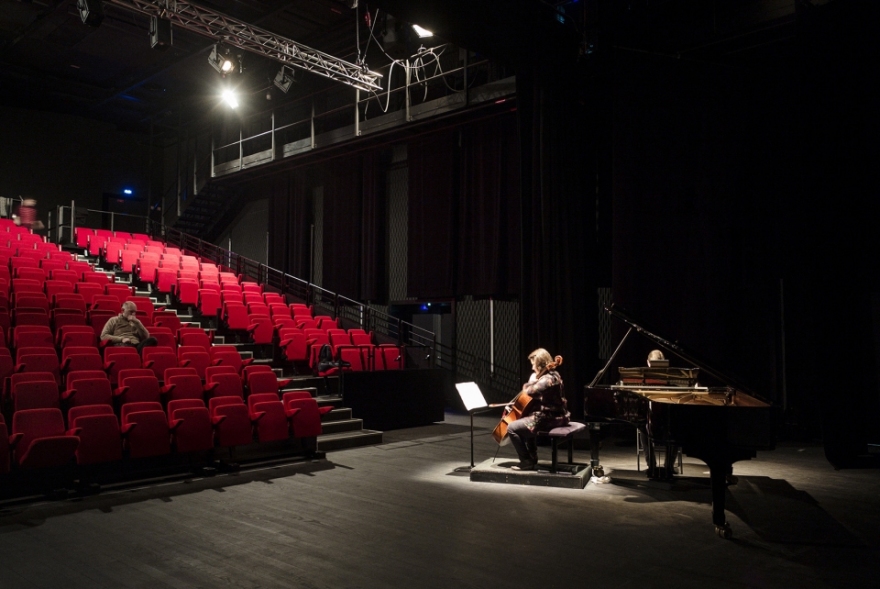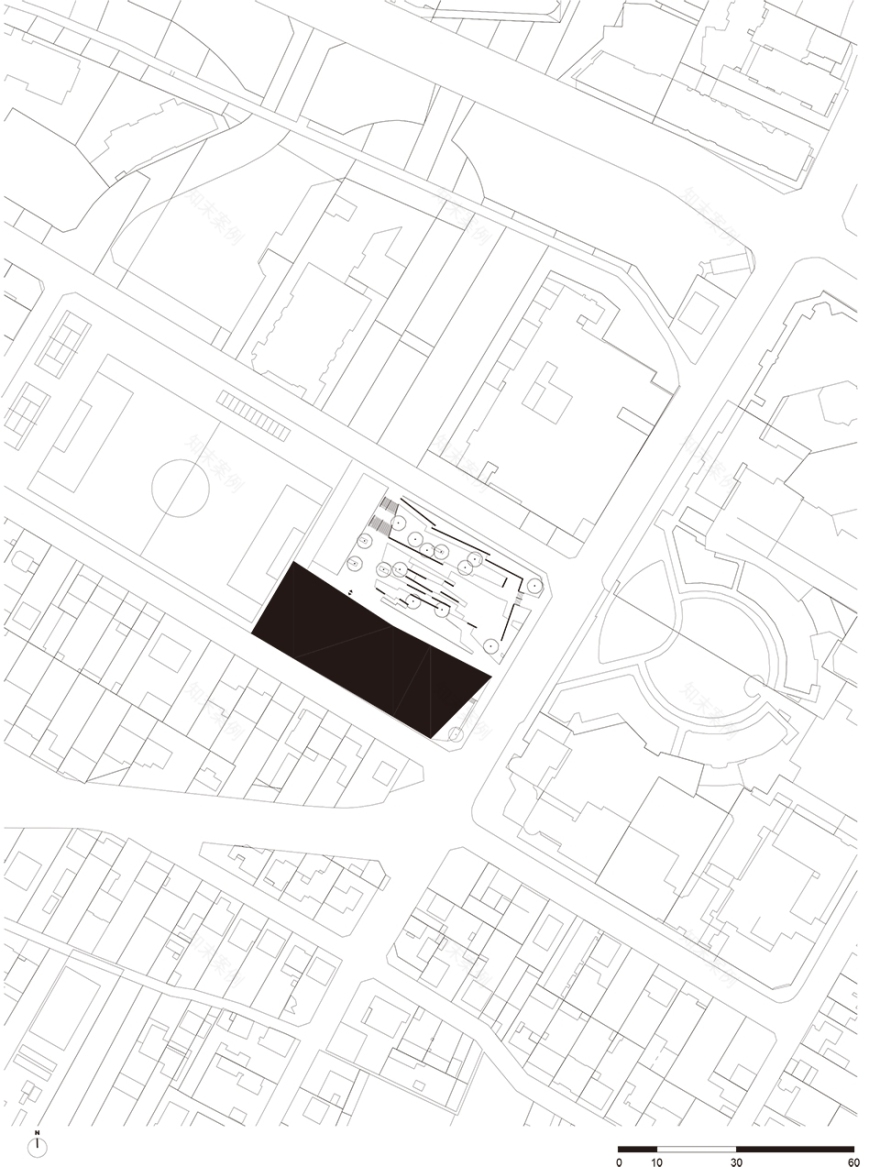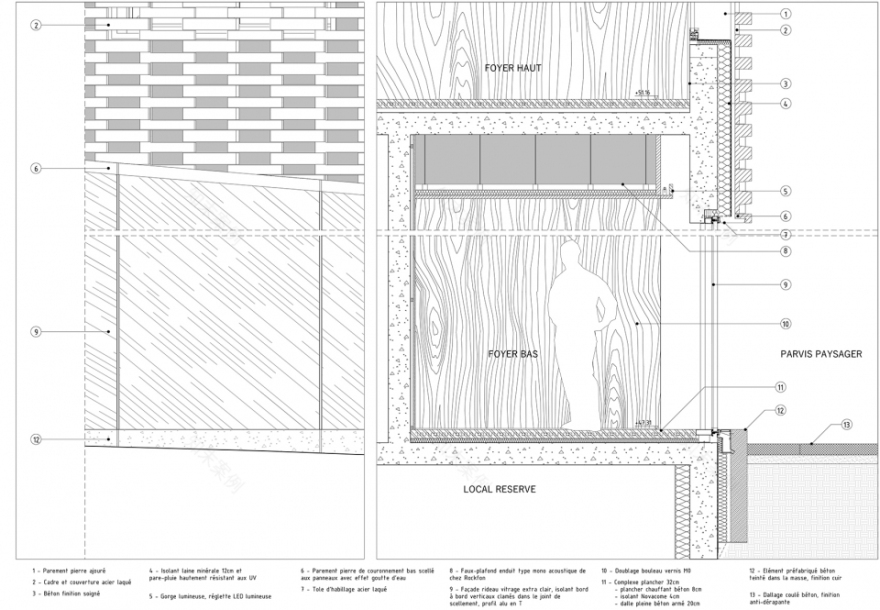查看完整案例


收藏

下载
揭开城市的剧幕 | A CURTAIN RISES OVER THE CITY
这座经过重建的剧院于法国卡尚市,旨在从城市、文化和社会等方面来实现社区的变革。立面上的折线变化定义出剧院的入口,提示并引导着人们走入其中。
The new Theater of Cachan aims to transform the neighborhood with an urban, cultural and social point of view. The entrance of the Theatre, as an outstretched hand that prompts and guides visitors, is marked by a fold that pace the length of the façade.
▼建筑外观,exterior view
▼街道视角,street view
▼从邻近的球场望向剧院,facade seen from the adjacent court
建筑的外观十分简洁,由上下堆叠的两个部分构成。首先是位于地面层的透明部分,它包含了一个开放而活泼的大厅,并通过一组开窗将内部的场景展现出来。第二个部分由赤陶土材料包覆并凌驾于第一个部分,犹如舞台幕布一般将建筑包围。
The building appears as a simple volume, made up of two overlapping entities. A first transparent volume disconnects the project from the ground: it is the foyer, open and lively, offering a set of openings and revealing the inner volume. A second mineral volume composed of terracotta elements, stands over the first volume and envelopes the project as a stage curtain.
▼立面上的折线变化定义出剧院的入口,the entrance of the Theatre is marked by a fold that pace the length of the façade
上层立面由赤陶土材料包覆,a second mineral volume composed of terracotta envelopes the project as a stage curtain
兼备功能性和技术性的布局 | A FUNCTIONAL AND TECHNICAL ORGANIZATION
新剧院围绕着既有的中央礼堂进行布局。首层设有一个宽敞的接待区域,游客可以从这里通往两个礼堂、自助餐厅以及展览空间。新修的礼堂包含250个座位,它被安排在旧礼堂的后方,从而能够与之共用新的技术设施,改善表演者、技术人员和后勤人员的动线。
The new project is organized around the existing and central auditorium. On the ground floor, a generous reception area structures the whole distribution with the two auditoriums, the cafeteria and the exhibition space.The new 250 seats auditorium fits behind the existing one in order to share the new technical spaces and facilitate the flow of actors, technicians and logistic staff.
▼大厅,foyer
▼细部,detailed view
接待区域,reception area
▼交通空间,circulation area
室内细部,interior detailed view
整个项目犹如一个兼备了功能性和技术性的工具,它凭借着高质量的建筑和景观,为卡尚市赋予了新的活力。
The overall image of the project is conceived as a technological and functional tool that confirms the dynamism of the city of Cachan, for the sake of architectural and landscape quality.
礼堂,auditorium
▼观众席,audience area
▼剧院为卡尚市赋予了新的活力,a technological and functional tool that confirms the dynamism of the city of Cachan
▼材料,material
▼功能分布示意,scheme
▼轴测图,axon
▼总平面图,masterplan
▼场地平面图,site plan
▼首层平面图,ground floor plan
▼二层平面图,first floor plan
▼三层平面图,second floor plan
▼地下一层平面图,basement floor plan
▼立面图,elevations
▼剖面图,sections
立面结构细部,facade detail
RESTRUCTION & REHABILITATION OF THEATER JACQUES CARAT
LOCATION 21 Avenue Louis Georgeon, 94230 Cachan
SCHEDULECompetition: October 2011
Deadline works: April 2014
Delivery: October 2017 (2011 contest)Surface
Created areas: 3323.6 m² su
Restructured surfaces: 1237 m² su
CLIENT
CA Val de Bièvre
Etablissement Public Territorial – Grand-Orly Seine Bièvre
ARCHITECTES
Ateliers O-S Architectes (mandataire)Architectes : Vincent Baur, Guillaume Colboc et Gaël Le Nouëne
Chefs de projets : Marine Bouhin, Etienne Pellier
Major manufacturers of materials
Facade panels: Architectural facing made of PETRAMIX (DTU stapled stones)Glass: St Gobain
Dubbing / Partition: Knauf
Ceiling: Rockfon Mono Acoustic – Mineral Organic Knauf
Dressing: Blois plywood birch varnish M1
Lighting: Zumtobel
Photo Credit: Cyrille Weiner
客服
消息
收藏
下载
最近



































