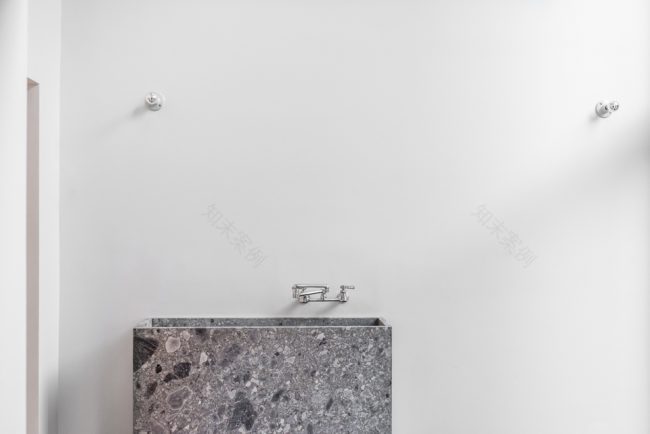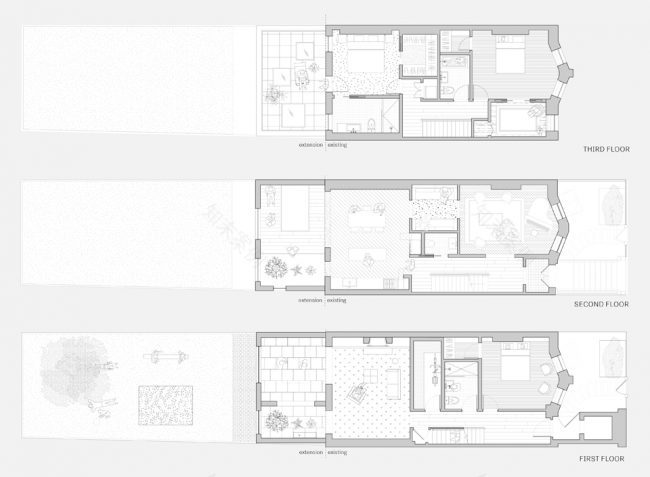查看完整案例


收藏

下载
来自
vonDALWIG Architecture
.
Appreciation towards
vonDALWIG Architecture
for providing the following description:
如何让联排住宅的空间和光线达到最理想的状态?这是纽约住宅设计中经常会出现的问题,特别是像本案的这种类型。该项目位于布鲁克林的Park Slope社区,拥有一个19.5英尺宽x42英尺长的三层体量。设计的挑战在于,业主希望从后方对建筑进行扩建,同时还要引入更多光线,但通常情况下,延长纵深和增加采光很难同时实现。
How best is it to carve out space and light in a townhouse? This is a commonly posed question for New York residential projects, specifically this typology. The challenge here for this 19.5’ wide x 42’ long three-story single family row house in Park Slope, Brooklyn, was the client’s request for a renovation with a rear extension that also introduces more light and as we know lengthening a building and adding more light can contradict each other.
▼建筑外观,exterior view
联排住宅固有的纵向构造使光线很难充分抵达建筑的中央地带,而单纯地扩增面积只会使这一问题更加恶化。为此,设计师为住宅创造了精心布局的新体量,使主要的起居空间在水平和垂直两个方向上形成连接,同时引入大量自然光,使既有空间和扩建的部分形成关联。流动的光线将不同的空间串联起来,并为每个房间带来协调的比例。
Inherent to the townhouse typology is its longitudinal organization, which limits the amount of light that penetrates the center of the building. Simply adding an extension just compounds this issue. We were intent on creating a series of well situated volumes that allow light to flow in via space, creating volumetric relationships that link the main living areas both horizontally and vertically and that moves well between new and existing. The flowing light interlocks the spaces and their relationships, all the while simultaneously balancing the proportions of the rooms.
▼新体量使主要的起居空间在水平和垂直两个方向上形成连接,the new volumes allow light to flow in via space, creating volumetric relationships that link the main living areas both horizontally and vertically
▼流动的光线将不同的空间串联起来,the flowing light interlocks the spaces and their relationships
▼厨房,kitchen
▼从厨房望向阅读室,library seen from the kitchen area
对空间的全面解构为住宅带来了多重的视角。主要起居楼层设有开放的阅读室,书架中还容纳了嵌入式的座位。盥洗室位于起居室和餐厅-厨房之间。餐厅一直延伸至新的体量,这里设有一座走廊,与之相连的是双层高的工作室,另外还有一间媒体室与工作室相连。精心布局的门窗和天窗为室内空间带来一系列协调的视野,使传统排屋的纵向布局得到巧妙的解构。
The omnidirectional breakdown of spaces offers multiple perspectives, leading to the main living level, where there is a combination open library-sitting niche, and a powder room that anchors the center with the living room and dining room-kitchen to either side. The dining room then slides into the new extension where a floor opening in the gallery becomes a connector to the family room below, which is adjacent to the double height volume of the studio-workroom below with connections to the adjacent media room. In combination with well-placed exterior window openings and skylights, the house becomes an orchestrated series of views and relationships deconstructing the typical longitudinal organization.
▼阅读室的嵌入式座位,open library with sitting niches
▼室内细部,interior detailed view
▼立面上精心布局的门窗,well-placed windows in the facade
▼研究模型,model explorations
客服
消息
收藏
下载
最近
















