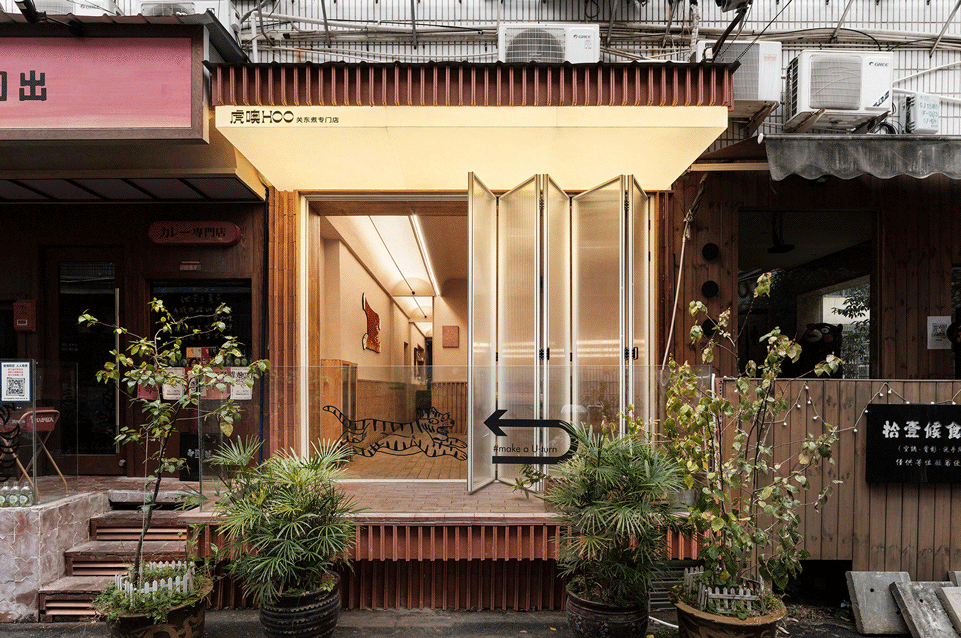查看完整案例


收藏

下载
来自
跃迁设计
Appreciation towards
Yueqian Design
) for providing the following description:
场地 | Site
虎噢HOO关东煮专门店位于温州市中心的东浦小村,场地所在是一片寻常的老小区,毗邻时代广场购物中心。项目地的冷清与几个街区之隔的购物中心的喧嚣相比,形成了巨大的反差。
▼项目外观,Exterior view © 庸人才工作室
HOO located at Dongpu Village of downtown Wenzhou where is a ordinarily old residential community, next to a shopping mall. The silent of site contrasts quite markedly with the hustle of shopping mall.
▼改造前原貌,Before renovation © 跃迁设计
设计之初所必要考虑的就是空间与环境的处理方式。在这样的一个环境中,设计师希望克制的打造一个兼具亲和力与艺术感的店铺而不仅仅是设计手法的堆砌,希望新改造后的建筑立面作为与周边关系的融合物而非与环境对抗的造型物。
During programming stage, how to blend interior space and exterior environment is the first problem design team. Architects hope to create a shop with sense of affinity and sense of artistic, not just the stacking of design techniques, hoping the new facade as a part of environment instead of an outstanding piece standing out from the earth.
▼后门,The rear entrance © 庸人才工作室
▼正门外观,Main entrance exterior view © 庸人才工作室
场所 | Place
通过研究日本美学的侘寂、幽玄、物哀,我们在惊叹自然之美时也寄希望于找到设计与环境的平衡美学。
关东煮最早起源于日本,可以说是最接地气的国民美食,因此我们也希望空间能够尊崇自然,更多强调包容性,减少设计带给消费者的压迫感,为更加的体现出日式料理中食物自身的特色。
Through analysis the beauty of Japanese Wabi-sabi, we marvel at the beauty of nature, we also hope to find the aesthetics of balance between design and environment.
Oden is originally from Japan, which is a traditional Japanese food, so we expect the space could show respect to nature, and emphasis on inclusiveness to reduce the tension of design to highlight food itself.
▼门头细节,The store front © 庸人才工作室
建筑师最终选择了自然透气的陶土砖作为外立面的主要材料,细腻温润的红色砖块,点缀天然朴质的木饰面,使外立面保持设计格调的同时也与原始建筑外墙的瓷砖贴面肌理相吻合。
Architect finally chose the clay bricks as the major material of exterior facade, delicate red bricks with nature wood veneer, allows facade keep the style meanwhile fit to the original building tiles.
▼门店标识,Logo © 庸人才工作室
室内摒弃奢华的装饰材料,延续了室外的陶土砖,同时空间中大面积涂刷接近陶土的肌理涂料俱是为了还原单纯的自然之美,让空间具有亲和力。
Instead of using luxury decorative materials, the interior brings the outside materials in in order to restore beauty of nature.
▼用餐区,Dining area © 庸人才工作室
关东煮最重要的就是将食材直接展示在用餐者面前,而明厨的设计使得内外都可以观看到料理的过程,拉近食客与我们的距离。
The most important thing of Oden is showing the way of cooking to restaurant diners, the design of open kitchen which is like center stage showing the cooking process, shorten the distance between dinners and designers.
▼明厨朝向用餐区,The open kitchen faces the dining area © 庸人才工作室
同色系的颜色选择,柔和的灯光,平滑流畅的墙面处理,无不在降低空间装饰的存在感。
The chosen of same color scheme with soft lighting and smooth wall texture, which reduces the sense of decoration.
▼陶土砖墙面细节,Clay brick wall detail © 庸人才工作室
南北互通的户型相应的也形成了一个“后花园”,通过一条贯通空间的交通动线相连接。
There is a back door link the whole space to create a “backyard” via a traffic flow.
▼后花园,The backyard © 庸人才工作室
寒风瑟瑟的冬夜,在街边小铺里围坐,一锅热乎的关东煮,一盏温润的清酒,琥珀色的灯光下,是我们想带给大家生活中本该有的温暖。
In the cold winter night, sat around in the street shop, with a pot of hot Oden, a shot of warm sake, under warm light, we wanted to bring you the warmth of life.
▼平面图,Plan © 跃迁设计
▼立面图,Elevation © 跃迁设计
▼剖面图,Section © 跃迁设计
▼轴测分解图,Axon – exploded © 跃迁设计
项目名称: 虎噢HOO关东煮专门店
设计方: 跃迁设计
项目设计 & 完成年份: 2020年10月至2020年11月
项目地址: 温州市鹿城区东浦小村3栋102室
建筑面积: 50平米
摄影版权: 庸人才工作室
客服
消息
收藏
下载
最近



















