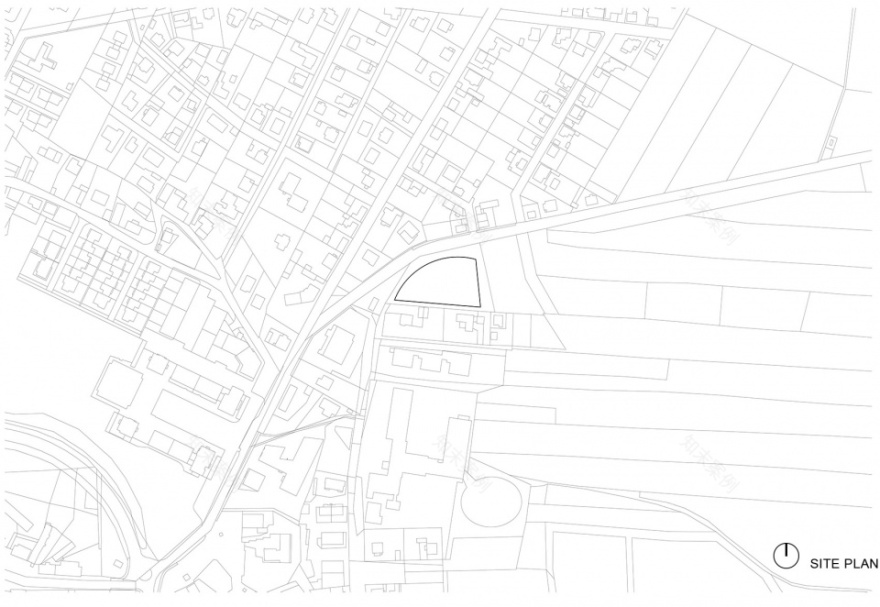查看完整案例


收藏

下载
这栋两层建筑完全由钢筋混凝土制成,设有三层停车空间,可停放最多200辆汽车。平面上,建筑师尊重地形,顺应场地坡度,将空间设计为一侧为弧线的三角形。布局中包含带有一条坡道的停车空间以及两个交通核。北侧立面由带通风功能的路障组成。这些路障随立面的弧度弯曲。东南侧立面使用钢筋混凝土,表面开有图案丰富的通风孔,也为爬藤植物提供了生长空间。和北侧立面相同类型的路障被用作混凝土的模架,其碎片形成了墙面上的开口。路障被以不同角度焊接在一起,保护停车场附近的民居夜间免受令人目眩的车灯侵扰。分散的开口将阳光滤入室内,与人们所知的东方意象相似。借此,设计通过热浸镀路障这一元素,从视觉和表达上将建筑的三个立面连接在了一起。
▼项目鸟瞰,aerial view of the project ©Petr Polák
▼一侧为弧线的三角形平面,triangular layout with a curved side ©Petr Polák
▼北侧立面由路障组成 north facade composed of road barriers ©Petr Polák
▼两种立面相接 connection of the tow kinds of facade ©Pavel Kučera
▼混凝土墙面上的孔洞由路障制成,the openings on the concrete wall are constructed from road barriers ©Pavel Kučera
The two-storey building completely from reinforced concrete will allow parking up to 200 cars on three levels. On the plan it forms a triangle with one convexly curved side, it follows slope of the land and respects the terrain. The layout contains parking spaces with a ramp and two communication cores. The facade from the north consists of road barriers with ventilation functions. These barriers are bent to the facade radius = bends. The facades of the east and south are from reinforced concrete with small ventilation holes with diverse pattern and will allow climbing plants to grow. These openings in wall are constructed from fragments of road barriers, the same type such as on the north facade and they are used as lost formwork. They are welded together with different angles. They protect family houses in the immediate vicinity of the parking house from dazzling of car headlights at night. Inside these holes creates filtered interior lighting, scattered fragmented light, similar to what we know from the Orient. Elements of hot-dip galvanized barriers are used in the way that optically and expressively connect all three facades of the building.
▼停车场室内空间,interior space of the parking house ©Pavel Kučera
▼带有开口的混凝土墙面,concrete wall with openings ©Pavel Kučera
▼阳光透过孔洞在地面形成图案,the openings filter the sunlight to create patterns on the floor ©Pavel Kučera
▼墙面与光斑近景,closer view to the wall and the light spots ©Pavel Kučera
设在北立面路障上的LED灯具回应了外侧的车道。停车楼前部的水池可以收集雨水,帮助保留利用水资源。建筑最上层的三片屋顶被绿植覆盖。未来,整栋建筑都会淹没在绿色之中。
The LED lighting placed on the barriers of the northern facade refers to the long exposure car passage. The pond in front of the parking house collects rainwater and thus helps retention to utilize water. The three roofs at the highest level of the building are covered with vegetation. The whole building should drown in the green in the future.
▼空间中的交通核,communication cores on in the space ©Pavel Kučera
▼楼梯间,staircase ©Petr Polák
▼通向屋顶停车空间的坡道,ramp towards the rooftop parking space ©Pavel Kučera
▼覆盖坡道的绿色屋顶,green roof covering the ramp ©Petr Polák
▼夜晚鸟瞰,aerial view in the night ©Petr Polák
▼沿街立面夜景,night view of the building along the street ©Petr Polák
▼设计草图,design sketch ©Fránek Architects
▼总平面图,site plan ©Fránek Architects
▼一层平面图,ground floor plan ©Fránek Architects
▼立面图,elevation ©Fránek Architects
▼剖面图,section ©Fránek Architects
▼路障细部,road barrier detail ©Fránek Architects
Studio: Fránek Architects
Author: Zdeněk Fránek
Design team: Jiří Železny, Jiří Vítek, Martina Hamrová, Libor Šenekel, Tamas Tarics
Project location: Dolní Břežany
Project year: 2017-2018
Completion year: 2021
Built-up area: 2769 m2 building
Gross floor area: 8132 m2 building
Usable floor area: 7956 m2 building
Site size: 4431 m2Dimensions: 81,3 m / 45,5 m / 9,3 m building
Construction management: Ing. Jiří Železný – Fránek architects s.r.o., Dis. Martin Voráč and Ing. Marek Hasnedl – PKS stavby a.s.
Statics: Ing. Martin Urubek
Building services: Fránek architects s.r.o.
Electrical planning: electrical planning – Ing. Vojtěch Florian, Lighting – MyLight
Landscaping: Fránek architects s.r.o.
Facade: Saferoad
Amount of concrete used: 3 300 m3Concrete supplier: ZAPA
客服
消息
收藏
下载
最近






























