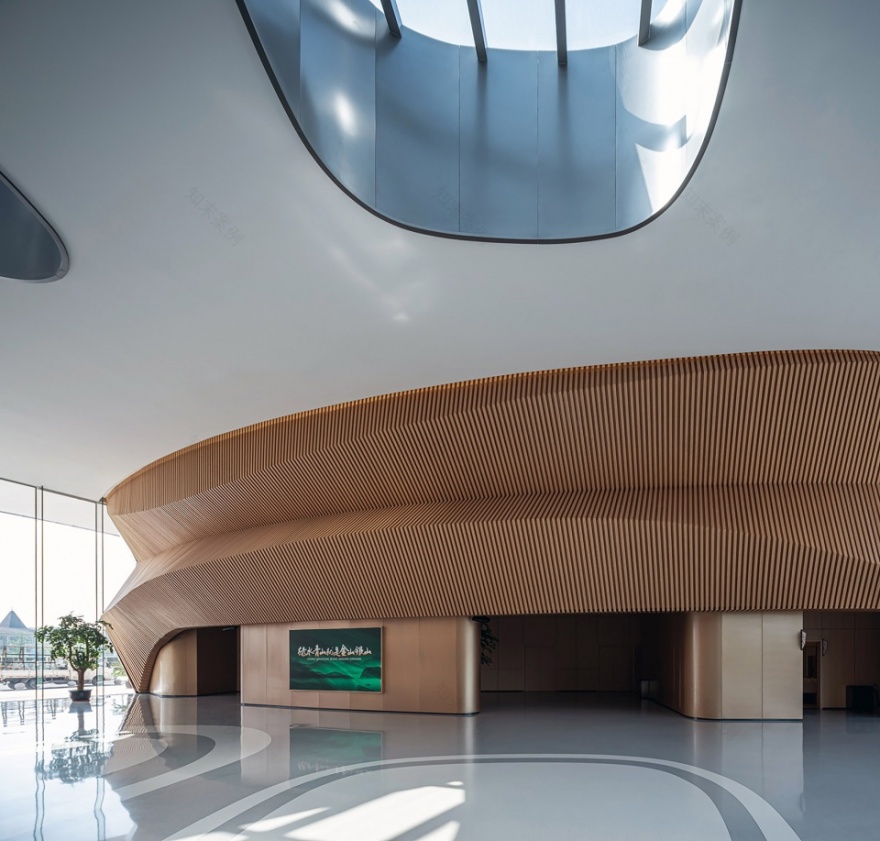查看完整案例


收藏

下载
丝绸之源 A Gem on the Historical Silk Route
太湖南岸的历史名城湖州,有着丰富的自然和人文景观。湖州市城南的潞村古村落,曾出土过一批尚未碳化的绸片、丝带、丝线等,是人类丝绸文明史上已知最早的丝织品。4000 多年后,丝绸和纺织业仍在湖州的城市发展中占据着重要的一席之地。
Situated on the southern banks of Tai Lake with the city of Shanghai to the east, the historic city of Huzhou is well-known as one of the birthplaces of silk cultivation. Around 60 years ago, a great number of silk artifacts was discovered on the outskirts of Huzhou, dating back to 4,000 years ago. Today, the silk and textile industries still play an important role in Huzhou’s overall economic development.
▼建筑外观,external view of the building
©Tri-Images 三景影像
湖州是环太湖唯一一座因湖而得名的城市,Perkins&Will 以水的流线和丝绸的肌理回应城市文脉,为湖州打造了一座城市规划展览馆。项目建筑面积 15,662.5㎡,不仅包含了展览、办公、会议和教育的功能,环绕展览馆的景观公园还将吸引大批市民和游客的到来,在此形成积极活跃的文化活动中心和社区服务中心。
As the only city in the region to reference Tai Lake in its name, Perkins&Will envisioned an urban planning exhibition museum for Huzhou inspired by the fluidity of water and the texture of silk. With a floor area of 15,600 square meters, the building houses a collection of exhibition halls, offices, a conference center and educational classrooms. The nature park and lake surrounding the museum attracts nearby residents, creating an active cultural and community gathering place.
▼鸟瞰,aerial view©Tri-Images 三景影像
湖州规划展览馆位于城市中心与太湖旅游度假区之间,项目基地与奥体公园与长田漾湿地公园相邻,拥有优美的天然环境和良好的景观视野,是地块内的核心标志性建筑。
Located between the CBD and the Tai Lake Holiday Resort Area, the project is a key component of Huzhou’s Olympic Sports Center and Wetlands Park. Set within a lush green landscape with a view to the scenic mountains nearby, the museum is a prominent cultural landmark within the area.
▼从公园看向建筑,view to the building from the park©Tri-Images 三景影像
流动的丝带Facade Inspiration
建筑由两个蚕茧形的体量组成,通过入口大厅相连。
立面语言“水丝带”以湖水的涟漪和丝绸的柔滑质感为意向载体,表皮的叠加和开口不仅与展陈空间的布局密切结合,同时创造出立面的流动感。
Referencing the natural process of silk production, the building consists of two cocoon-shaped volumes connected by a glass entry hall. The graceful ribbon-like facade is inspired by the organic forms of water and silk. Undulations in the curtain wall allow abundant natural light into the spaces within, while creating a sense of fluidity in the facade.
▼两个体量通过入口大厅相连,two volumes combined by the entrance hall©Tri-Images 三景影像
▼流线型的表皮和开口,undulated curtain wall©Tri-Images 三景影像
与自然融合 Connecting with Nature
玲珑剔透的入口大厅通透的大面积玻璃幕墙,将游客与周边的山水和湖景连接在一起,强化了人与自然和城市的联系;立面的曲线也透过玻璃从室外延伸至室内,木格栅取代了室外丝绸质地的金属立面,为室内营造温暖的感觉。曲折圆润的天窗汲取了当地特色太湖石的元素,为大厅引入自然光,降低了能耗。
Enclosed on each end by full height glass facades, the entry hall seamlessly connects visitors with the surrounding landscape. The folded metal forms of the exterior facade have been continued through into the interior, with its materiality replaced by wooden louvers to create a warm and inviting ambience. The organically shaped skylights above are reminiscent of the local Taihu stone and bring additional natural light into the space, while reducing the need of artificial lighting during the daytime.
▼玻璃幕墙围合的入口大厅,entry hall enclosed by glass curtain wall©Tri-Images 三景影像
▼通透的大厅,transparent hall©Tri-Images 三景影像
▼接待台,reception table
©Tri-Images 三景影像
▼展馆入口,entrance to the exhibition space©Tri-Images 三景影像
▼幕墙细部,details of the curtain wall©Tri-Images 三景影像
破茧而出
Main Exhibition Hall
蚕茧形的体量包裹着绿色的巨大沙盘,描绘了湖州致力于绿色可持续发展的宏伟愿景。作为馆内的主要展览空间,它展示着城市的雄心壮志即将破茧而出。
Located in the larger of the two cocoon forms, the highlight of the project is, without a doubt, the physical scale model of Huzhou. As one of the largest urban planning models in China, it showcases a fascinating story of the region’s illustrious past, while focusing on Huzhou’s long-term development plans and its commitment to a green and sustainable future.
▼巨大的沙盘展示区,
large exhibition area of the physical scale model of Huzhou©Tri-Images 三景影像
观展游廊 Visitor Circulation
蜿蜒曲折的参观流线以简洁现代的设计诠释了古典园林的游廊和亭台。各板块展厅在主要流线两旁穿插交错,设计亦将“城市书吧“等休闲小亭点缀在观赏路线中,供游客驻足,从而创造出丰富的空间变化和观展体验。
The internal circulation strategy is a modern interpretation of the meandering character of traditional Chinese gardens. Different themed spaces have been dispersed along the main exhibition route and offers panoramic views to the outside. Completing the program of the museum is a library and cafe, allowing guests a calming and engaging place to rest during their visit.
▼二层观展连廊,corridor on the second floor©Tri-Images 三景影像
▼楼梯间,staircase
©Tri-Images 三景影像
景观 Natural Landscape
开阔的水岸台阶和灵动的水中倒影,将人们的视线从规划模型过渡到真实的湿地、山峦和城市,进一步提升了场地西北侧良好的景观视野。绿地的形态与建筑的体量相呼应,步道将景观与建筑串联起来,以积极的姿态融于城市的公共生活。
The original siting and orientation strategy focused on enhancing the picturesque waterfront and mountain views to the northwest.
The museum’s form and positioning takes advantages of the natural attributes of the site while offering an iconic gesture to the city’s history and culture.
▼建筑倒映在湖面上,building reflected on the surface of the lake©Tri-Images 三景影像
绿建 Sustainability
湖州城市规划展览馆已获得中国三星级绿色建筑设计标识。建筑的体量结合了地形地貌,保护了场地内原有的自然水域、湿地和植被。通过日照模拟,优化建筑的形体、朝向和立面设计,实现自然采光、平面功能和立面意向的高度结合;增加玻璃幕墙的可开启面积,以充分利用自然通风,减少能耗。设计还综合了雨水收集、可再生能源、再生材料等节能手段,降低了施工过程和使用过程的碳排放。
The museum has been awarded China’s Three-Star Green Building certification. The design of the building and the site maintains a cohesive and organic relationship which respects and protects the adjacent natural wetlands and its vegetation. Through a series of sunlight simulation studies, the building’s form, orientation and façade design were optimized to allow an abundance of natural light into the interior spaces. Operable glazing panels in the curtain wall also allow the use of natural ventilation during appropriate times of the year in order to reduce additional energy consumption. The project also incorporates a rainwater collection system, use of recycled materials and other energy-saving smart technologies to further reduce its carbon footprint.
▼夜景鸟瞰,aerial view in the night©Tri-Images 三景影像
▼入口夜景,night view of the entrance©Tri-Images 三景影像
▼一层平面图,first floor plan
©Perkins&Will
▼二层平面图,second floor plan
©Perkins&Will
建筑方案设计:Perkins&Will
项目地点:浙江省湖州市安吉路 1555 号
开始日期:2016 年 3 月
竣工日期:2021 年 9 月
建筑面积:15,662.5㎡
基地面积:10,000㎡
设计范围:建筑设计,室内、景观概念设计
功能:展览、办公、教育、会议
主要设计团队:吕羽,孙庭中,李剑平
业主:湖州市城建投资集团有限公司
摄影师:三景影像
视觉效果:上海写意数字图像有限公司
可持续性:三星级绿色建筑设计标识
合作方:
合作建筑师:湖州市城市规划设计研究院
景观设计:浙江华坤建筑设计院有限公司
结构顾问:湖州市城市规划设计研究院
机电顾问:湖州市城市规划设计研究院
可持续发展顾问:湖州市城市规划设计研究院
灯光顾问:一昱灯光设计
立面顾问:上海旭密林幕墙有限公司
布展设计:苏州和氏设计营造股份有限公司
施工方:浙江大东吴集团建设有限公司、潮峰钢构集团有限公司
监理单位:浙江东南建设管理有限公司
勘察单位:核工业湖州勘测规划设计研究院股份有限公司
Architecture Firm: Perkins&Will
Project location: 1555 Anji Road, Huzhou, Zhejiang
Start Date: 2016/03
Completion Date: 2021/09
Gross Built Area: 15,662.5㎡
Site Area: 10,000㎡
Design Scope: Architecture Concept & Schematic Design, Interior Concept Design and Landscape Concept Design
Programs: Exhibition & Office
Main Design Team: James Lu, Jason Hsun, Leo Li
Clients: Huzhou Urban Construction Investment (Group) Co., Ltd.
Photographer: Tri-Images
Visual: Shining Rendering
Sustainability:Certificate of Green Building Design Label
Partners
Local Architect: Huzhou Urban Planning and Design Research Institute
Landscape: Zhejiang HOKEN Architectural Design Institute Co., Ltd.
Structure Consultant: Huzhou Urban Planning and Design Research Institute
MEP Consultant: Huzhou Urban Planning and Design Research Institute
Sustainability Consultant: Huzhou Urban Planning and Design Research Institute
Light Consultant: Studio Illumine
Façade Consultant: Schmidlin Façade Shanghai Co., Ltd.
Exhibition Design: Suzhou HIS Design Construction Co., Ltd.
Contractor: Zhejiang Da Dong Wu Construction (Group) Co., Ltd., Triumpher Steel Structure Construction (Group) Co., Ltd.
Supervision:Zhejiang Southeast Construction Administration Co., Ltd.
Survey: Huzhou Nuclear Survey Planning & Design Institute Co., Ltd.
客服
消息
收藏
下载
最近
























