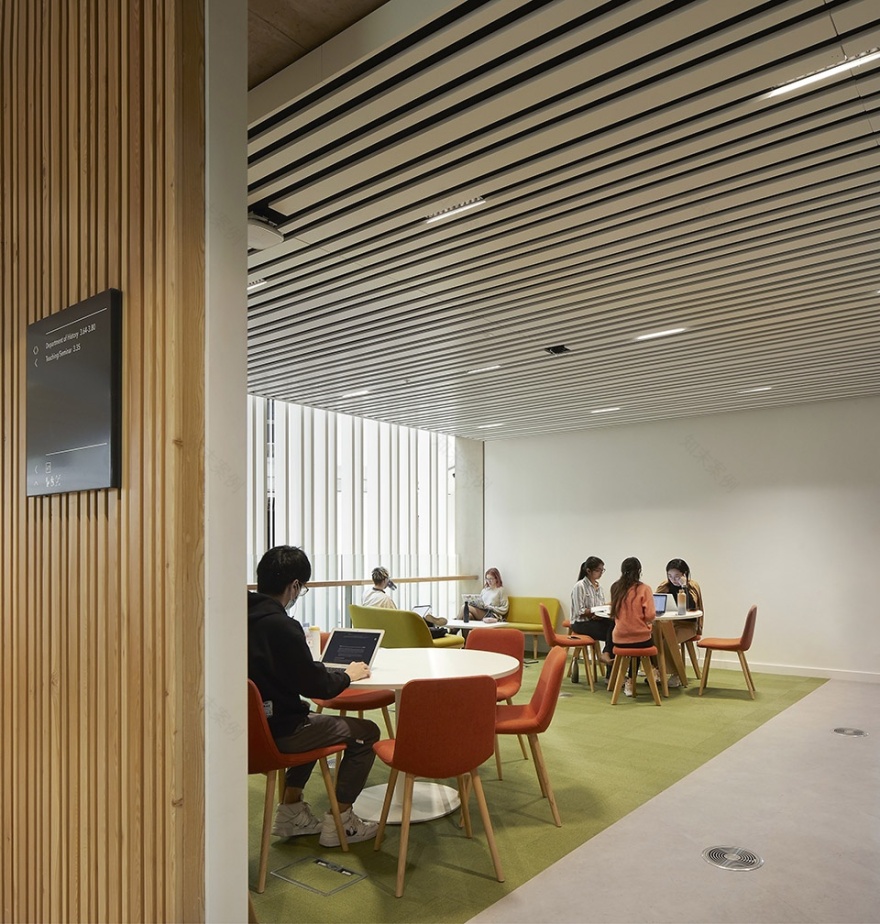查看完整案例


收藏

下载
全新的华威大学人文学院大楼(FAB)由 Feilden Clegg Bradley 事务所设计,大楼的落成首次将该学院的所有院系聚集在同一屋檐下。设计的核心理念旨在将建筑打造为一个人人都能参与到人文艺术中的公共平台,以热情、灵活、开放的空间促进跨学科间的合作,激发学生们的创造力,鼓励创新。华威大学校友、著名电影制作人 Laurence till 描述本项目为“一个充满了荣耀的环境……体现了设计中固有的团队合作精神,同时激发了学院各学科之间相互合作、共同参与的可能性。”
The new Faculty of Arts Building (FAB) designed by Feilden Clegg Bradley Studios for the University of Warwick brings together the departments and schools of the Faculty under a single roof for the first time.
The new building is designed as a platform for engagement in the arts. Spaces are open, inviting, and flexible to promote and enable collaboration, creativity, and innovation.
‘A most glorious environment.. embodies the teamwork inherent in the design, and embraces the possibility of collaboration and engagement within and between departments’ as described by Warwick Alumnus and Filmmaker, Laurence Till.
▼项目鸟瞰,aerial view of the project
该建筑坐落于校园中心,如公园一般将学院与周围的乡村环境联系在一起。设计师将建筑的体量设想为四个围绕着中央庭院组织,并充满了自然光线的大型展厅,展厅周围则是郁郁葱葱的树林。因此,建筑师保留了场地上现有的橡树、松树和杨树,并根据树木的形态与人们穿过场地的路线规划了建筑的体量,分散的体量形式创造出蜿蜒的路径,并形成了一系列悬挑空间,让那些途径图书馆、中央教学楼和艺术中心的人们不由得慢下脚步、汇聚于此。
▼手绘分析图,sketches
The building is shaped by its context at the heart of a campus which has a parkland character and links out into surrounding countryside. The building is conceived as four light filled pavilions grouped around a central stair sat amongst the mature trees of its site. To retain the existing large oaks, pines and poplars the footprint steps and cranks. Routes across the site inform the massing of the building which twists along desire lines and offers out a cantilevered overhang to gather those passing between the library, central teaching building and Arts Centre.
▼外观概览,appearance of the project
▼带有凹槽的陶土立面,fluted terracotta façade
▼悬挑空间,Cantilever space
▼立面细部,detail of the facade
底层为公共空间,包括了展览区域、社会学习区域,以及咖啡厅。一条内部街道贯穿了整个底层空间,将不同区域联系在一起。在这一系列相互连接的空间中,自然光从上方洒落下来,为街道带来动态的光影变化。这条内部街道同时也为礼堂、表演剧院以及影院提供了开放的公共空间。大型可移动的墙壁则将底部楼层变身为一个随时都可以进行表演或展览的多功能场所。
The public realm extends into exhibition, social learning and café uses at the ground floor. An internal street provides a route through the building. Lit from above by natural light from the series of interconnected voids, the street is a dynamic space, providing break out space for the auditoria, theatre performance spaces and cinema spaces which open onto it. Large moveable walls provide opportunities for performance or exhibition to flood the whole of the ground floor.
▼中庭,atrium
▼内部街道贯穿了底层空间,the interior street runs through the ground floor
本案并没有采用传统的中庭设计,而是将一系列工作室、展览和活动空间环绕在大型木制楼梯周围。楼梯被构想为一个“古董柜”,除了提供穿过建筑的主要路线外,还创造出丰富的艺术品、手稿和文物展示空间,进而促进了各学科间的非正式交流与合作。
In place of a traditional atrium, a large wooden stair spirals around a series of spaces for use as studios, exhibition, and event spaces. Imagined as a ‘Cabinet of Curiosities’ the stair is the main route through the building offering spaces the display of artwork, manuscripts and antiquities and space for serendipitous meetings and collaboration between departments.
▼相互交错的连廊与楼梯
Interlocking corridors and staircases
▼木制楼梯细部,details of the wooden staircase
▼公共空间围绕中庭楼梯组织,
the public spaces are organized around the atrium staircase
▼楼梯周围的公共空间具有展览空间的功能,the public space around the staircase functions as an exhibition space
研讨会室和部门空间位于从平面出分离出来的方形体量中。与其用将学术工作空间和教学空间分隔在不同楼层中,建筑师选择为每个楼层都赋予多重功能。这种设计策略旨在引导人们途径建筑的每一层,从而鼓励跨学科的合作。教学空间与学术空间的紧密联系也有助于增强空间的灵活性,进而迎合了各院系随着时间而不断扩大的规模与空间需求。
Seminar rooms and departmental space are located within the square ‘cluster’ floorplates which branch off from the centre of the plan. Rather than separating academic workspace and teaching space across different levels of the building, as is usual within university buildings, there is a mix of uses on each level. This strategy means that users are invited to every level of the building, encouraging cross disciplinary collaboration. Close adjacency of teaching space to academic space also provides flexibility for uses to migrate should departments grow over time.
▼公共休闲区,public recreation area
▼会议室,meeting room
▼排练室,rehearsal room
组团式的平面布局分散了建筑的体量,为学院各院系发展独立的“学术社区”提供了可能。每个独立的院系体量中都设有充足的共享空间和开放工作空间,这些空间均围绕着包含有会议室与专业阅读室的开放式中央“学术工作室”展开。
The cluster floor plan breaks down the mass of the building supporting the development of identifiable ’academic neighbourhoods’ for the various departments and schools of the Faculty. A hybrid arrangement of cellular shared and open workspace is provided within each of the departmental clusters enabling individual and team working. Each neighbourhood is arranged around a central open ’Academic Studio’ which contains reading room tables for meeting and working.
▼夜景,night view
为了优化学生们的体验,社会学习空间集中在各学术工作空间的入口,以增强学生们对自己学科的身份认同感。建筑以其独特的体量形式和带有凹槽的陶土立面成为了校园的新地标,甚至可以说是促进公众参与到人文学术环境中的灯塔。建筑由 FCBStudios 设计,并由 Bowmer + Kirkland 与执行建筑师 MCW 共同建造。
To enhance the student experience, social learning space was concentrated at entrances to academic workspace to strengthen strong departmental identities. With its distinct articulated form and fluted terracotta façade, the building has become a new landmark on campus, a beacon promoting wider engagement with the Arts. The building was designed by FCBStudios and constructed by Bowmer + Kirkland with executive architects MCW.
▼模型,model
▼总平面图,site plan
▼一层平面图,level 00 plan
▼二层平面图
level 0m plan
▼三层平面图
level 02 plan
▼四层平面图,level 03 plan
▼剖面图,sections
Project Data
Start on site: April 2019
Completion date: September 2021
Gross internal floor area: 13260m2
Gross (internal + external) floor area: 8430m2
Form of contract or procurement route: Competition
Construction cost: £43 million
Construction cost per m2 £3242 / m2
CAD software used BIM
On-site energy generation 4.2kWh/m2
Airtightness at 50pa 4.96m3/h.m2
Overall area-weighted u-value 0.16 W/m2k
Design Life >60years
Embodied / whole-life carbon
Upfront Carbon A1-5: 602 kgCO2e/m2
Embodied Carbon A1-C: 997 kgCO2e/m2
Annual CO2 emissions: 18.6 KgCO2eq/m2
BREEAM: Excellent rating
EPC: A
Credits
Acoustics: RSK Acoustics
Architect : Feilden Clegg Bradley Studios
Architectural Terracotta: NBK | Ceramic
Auditoria: auditoria-services
Civils & Landscape Contractor: Mcdermotts
Commissioning authority / client: University of Warwick
Concrete Frame: Whelan and Grant
Cost Consultant: Turner & Townsend
University of Warwick Estates Team: University Capital Projects
Executive Architects: MCW architects
Façade Consultant: Montresor Partnership
Façade Contractor: Keyclad Ltd
Flooring: Interface Flooring
Internal: Joinery Bespoke Building and Joinery Projects Ltd
Landscape Architect: Nagan Johnson
Main contractor :Bowmer & Kirkland Limited
Main Contractor Architect: Moses Cameron Williams Limited
Main Contractor Civil and Structural Engineer: ARUP
Main Contractor Landscape Architect: LUC
Main Contractor Services engineer: Derry Building Services
Project Manager: Mace
Services Engineers: Buro Happold
Theatre / Cinema Installation: Torpedo Factory Group
Theatre Consultant: Charcoalblue LLP
Professional Photography
客服
消息
收藏
下载
最近




























