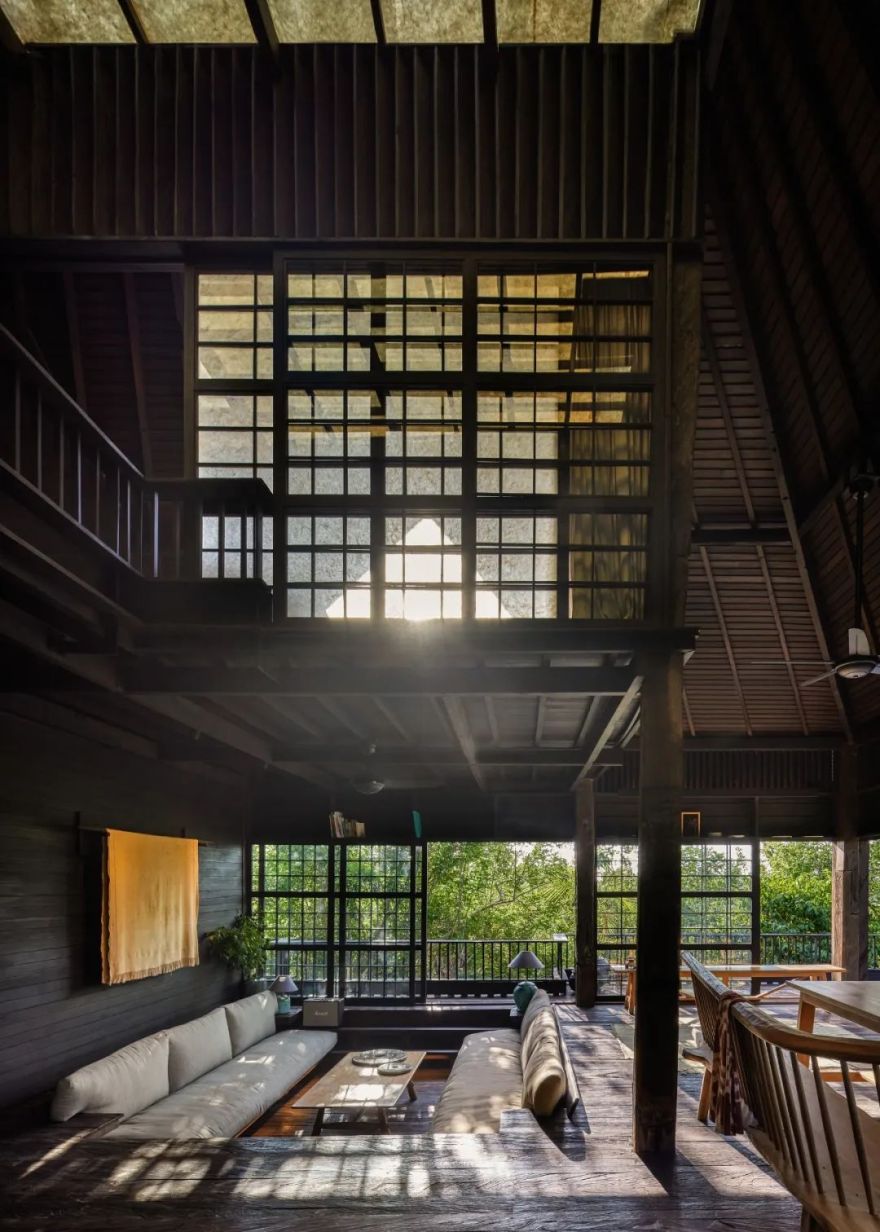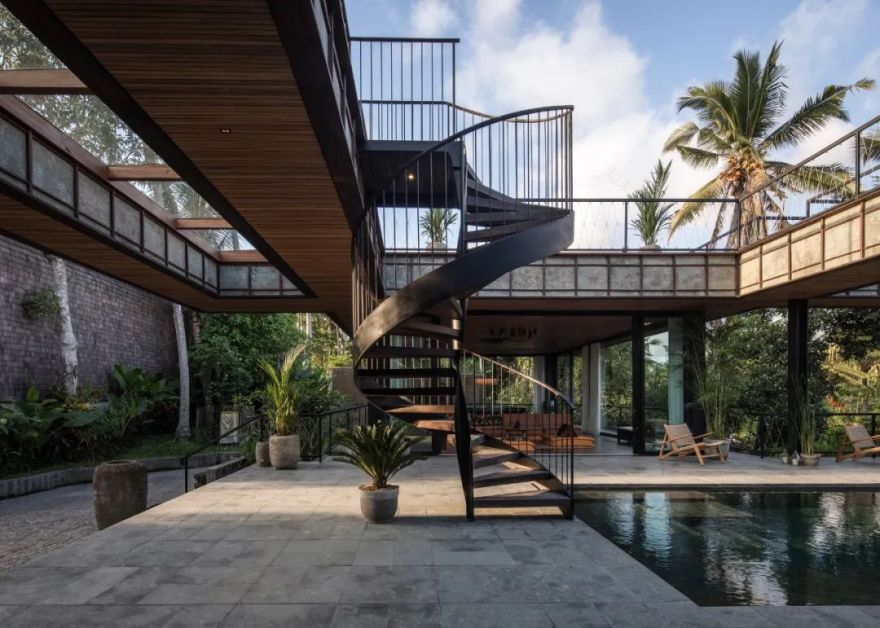查看完整案例


收藏

下载
建筑师Alexis Dornier出生于德国,柏林艺术大学毕业后,他在柏林工作并创立了自己的设计工作室。之后前往了巴厘岛并开展新的建筑事业,致力于将热带现代主义和工业风格相进行结合,希望通过创新的结构和形式创造建立一种独特的设计美学,回应场地的人文历史和地理环境。
在环赤道圈的热带地区,建筑的用材和结构往往具有十分鲜明的特征,旅游圣地巴厘岛就以碧蓝的海和独特的木结构建筑而闻名于世。The Barn位于巴厘岛南库塔的一片雨林之中,建筑师保留了原场地的16根木结构立柱,并通过可再生的环保木材将其与新建的住宅相结合,形成了新旧相融的建筑面貌。
住宅一共分为三层,Alexis Dornier在一层设计了一个具有包围感的下沉式客厅,使其成为空间的亮点之一。同时,一层的木地板一直延伸至名为“众嬉苑”的室外高台泳池,强调了室内外空间材料的联系。住宅中配置的所有家具均由回收的柚木和藤网制成,传达具有在地性的可持续的设计理念。
The Wing Residence
The Wing Residence坐落在乌布的一片稻田附近,为了使建筑能够与周边环境产生关联,Alexis Dornier将带有本土特色的设计语言与现代的风格和技术相结合,形成了一种非常规的建筑结构形式。
住宅的客厅为双层挑空的开放式空间,特殊的A字形屋顶将人们的视线引向走廊和玻璃推拉门外的庭院,建筑师通过木材的使用致敬当地的传统建筑,也给家庭增添了温暖的氛围。除此之外,向外延伸的屋檐还能够抵御巴厘岛的暴雨和日晒,减少湿热气候对人与建筑产生的影响。
十字形平面,是建筑史上最原始的空间布局之一,Bond House沿用了这种强烈秩序感的组织模式,将丰富的设计元素融为一体,形成了交叉的过渡通廊,并与户外的泳池和庭院保持在同一条轴线上,协调室内外的空间。
一层的房间主要分布于十字的轴线上,玻璃幕墙和推拉门的使用将开放的空间与中央的泳池连接在一起,强调了植物景观与建筑的连续性。泳池的前端雕塑般的螺旋楼梯,除了作为中轴视觉的焦点外,人们也可借此登上宽阔的屋顶露台,欣赏远处的稻田景观。
Wooden Treehouse C
Treehouse C位于乌布外的一个小村落中,郁郁葱葱的稻田和树林间拥簇着一栋独立的建筑,隐秘的景观环境为附近的住宅区营造了舒适的居住氛围。和Alexis Dornier的以往建筑作品相似,Treehouse C也以一个与楼梯相结合的支撑结构为核心,建筑底层架空有效地隔绝了湿热的水汽和蚊虫。
小屋的内部空间分置在楼梯的两侧,一侧是配置厨房的起居室,另一侧则是一间宽敞的卧室,两者之间通过卫生间通道相连接。项目周边的花园由True Nature Nusantara设计并落地执行,低维护成本的多年生植物和树木相辅相成,为人们提供了一个隐私且舒适的观景空间。
客服
消息
收藏
下载
最近











































































