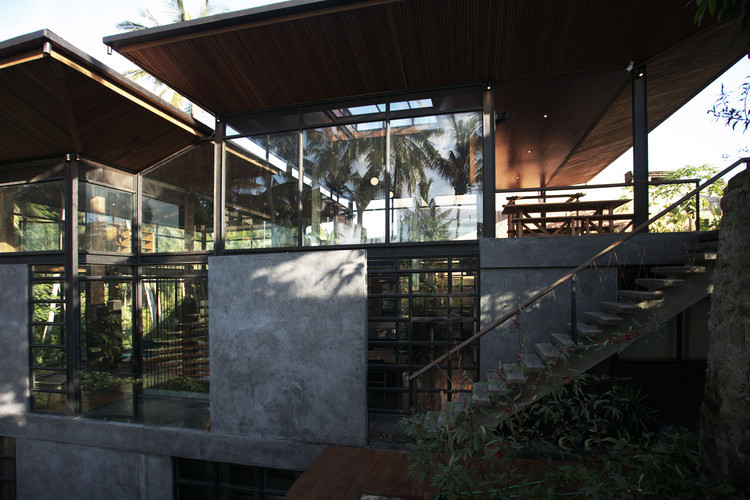查看完整案例


收藏

下载
© Alexis Dornier
亚历克西斯·多尼尔
架构师提供的文本描述。围绕三件历史文物的设计,第一宫的设计试图探索当代建筑和印度尼西亚传统建筑风格的界限。
Text description provided by the architects. Designed around a collection of three historic artifacts, the design of House 1 seeks to explore the boundaries of contemporary architecture and traditional Indonesian building styles.
© Alexis Dornier
亚历克西斯·多尼尔
屋顶是古代爪哇民居类型的主要结构元素,它是木制的“中心件”,在没有实际接触或利用这些元素的情况下,屋顶就成了当代的框架。
Framing thecarved, wooden 'centerpieces', once main structural elements of an ancient Javanese residential housing typology, the roof becomes the contemporary framework without actually touching or utilizing these elements.
LeveL 0 Plan
0级计划
天窗和一个浮动的阁楼水平突出了这3件文物作为“objetrouvés”。这所房子想要通过一个透明的画廊,围绕着一个空间中的物体集合,以一种三维的方式来体验。它形成高原,通过客厅向内和周围的外部景观创造不同的视角。
Skylights and a floating mezzanine level highlight the 3 artifacts as 'objet trouvés'. The house wants to be experienced in a 3 dimensional way by meandering along a transparent gallery, around a collection of objects in space. It forms plateaus to create different perspectives through the living room towards the inside and the surrounding exterior landscape.
© Alexis Dornier
亚历克西斯·多尼尔
在阁楼式起居室下面有两间带浴室的主客房-通过一个悬空的螺旋楼梯进入。主卧室位于西侧,形成一个独立的实体。
Under the loft like living room are two master guest suites with bathrooms - accessed through a suspended spiral staircase. The master bedroom is situated on the westerly end, forming a separate entity.
© Alexis Dornier
亚历克西斯·多尼尔
作品力求给艺术、摄影、美术和从世纪中叶到传统巴厘岛手工木雕的设计对象的折中收藏提供空间和墙壁空间。
The composition seeks to give space and wall space to an eclectic collection of art, photography, fine art, and a collection of design objects from mid century modern to traditional Balinese crafted wooden sculptures.
© Alexis Dornier
亚历克西斯·多尼尔
吊顶是由压缩竹纤维,所有硬表面是由抛光熔岩水磨石。所有的木地板都是用回收的柚木做的。
The suspended ceiling is made from compressed bamboo fiber, and all hard surfaces are made from polished lava terrazzo. All wooden floors are made from reclaimed teak wood.
© Alexis Dornier
亚历克西斯·多尼尔
透明的正面框架建筑周围郁郁葱葱的丛林巴厘岛。这所房子俯瞰着蜿蜒的小溪和稻田。
Transparent facades frame the buildings surroundings of lush the lush jungle of Bali. The house is overlooking a winding creek and rice fields.
© Alexis Dornier
亚历克西斯·多尼尔
Architects Alexis Dornier
Location Ubud, Indonesia
Category Houses
Area 450.0 sqm
Project Year 2015
Photographs Alexis Dornier
客服
消息
收藏
下载
最近







































