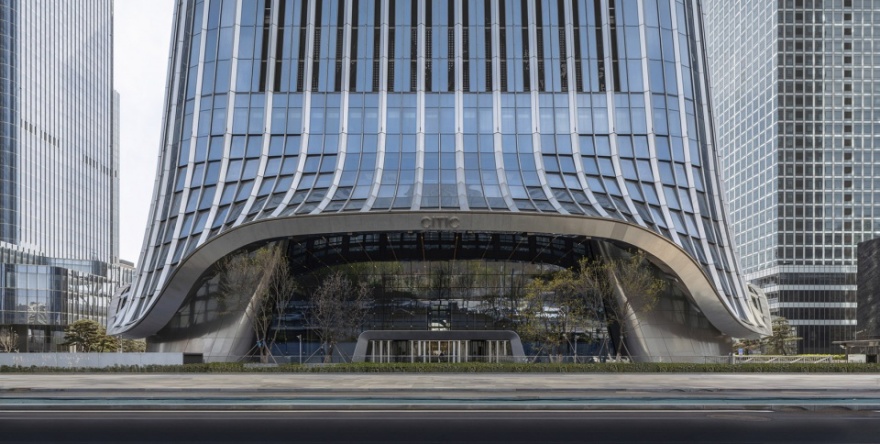查看完整案例


收藏

下载
中信大厦(中国尊)高528米,是北京最高的建筑,中国第四高和全球第八高建筑。中信大厦建成后成为首都的皇冠之珠,引领超高层建筑新范式:即融入历史文化,同时又保持形式和技术创新。
At 528 meters in height, CITIC (China Zun) Tower stands as Beijing’s tallest building, the fourth tallest in China, and the eighth tallest worldwide. With its completion, CITIC Tower becomes a crown jewel for the capital and ushers in a new model of supertall architecture: one that is sympathetic to history and culture while remaining formally and technologically innovative.
▼中信大厦(中国尊)是中国第四高和全球第八高建筑,CITIC (China Zun) Tower stands as Beijing’s tallest building, the fourth tallest in China
中信大厦的设计灵感来自“尊”,这是一种起源于中国青铜时代的礼器。在外形上,塔楼抽象化借鉴了“尊”的器皿造型,使其平面语言与结构要求和租赁深度需求保持平衡。建筑采用了带有圆角方形平面;宽度在竖向上发生变化,底部宽78米,中心宽54米,顶部宽69米。塔楼底部较之塔冠更宽,将其标志性与功能性完美结合,塔楼设计满足抗震设防的要求。
▼首层和标准层(低楼层)平面图,Ground floor plan and typical lower floor plan
CITIC Tower’s design draws inspiration from the “zun”, a ritual vessel originating in Bronze Age China. In profile, the tower abstracts and refines the zun’s vase-like form, balancing composition and articulation with structural requirements and leasing depth needs. In plan, the building is square with rounded corners; its width transforms vertically from its 78-meter-wide base to its 54-meter-wide “waist” to its 69-meter-wide top. Broader at its base than its crown, the tower combines its iconography with infrastructure that supports the building’s integrity in China’s greatest seismic zone.
▼塔楼外观抽象化借鉴了“尊”的器皿造型,In profile, the tower abstracts and refines the zun’s vase-like form
▼塔冠,The crown
塔楼底部弧线造型与地面完美结合。大堂独特的向上弯曲造型与塔楼凹槽式、朝相反方向的悬垂褶皱相映成趣,为行人体验提供了生动的背景。内部顶篷采用了定制铝肋,遵循同样的曲率逻辑,与塔楼优雅的立面表达相呼应。
These sweeping proportions meet the ground with particular finesse. The lobby’s distinct upward curve mirrors the tower’s fluted, outward drape in the opposite direction, providing a dramatic backdrop to the pedestrian experience. The interior canopy features bespoke aluminum ribbing that follows its curvature and echoes the tower’s elegant façade expression.
▼街道层视角,View from the street level
▼塔楼底部的悬垂褶皱,The distinct upward curve of the lobby
▼建筑入口,Entrance
北京CBD建筑密集,有大约20栋高层建筑,此外还有线型公园、地下广场和位于核心区域的停车设施。中信大厦位于北京CBD北部,是公园的标志性背景,同时也是著名的新建必达地。塔楼将人行走廊系统,B2层流线和横跨三个地铁站的四条地铁线相连,形成巨大的地下交通网络。
There are close to 20 tall buildings in the Beijing CBD, which features a linear public park, underground lobby, and parking facilities that run through its core. CITIC Tower anchors the northern end of this highly dense region, forming an iconic backdrop to the park and a prominent new destination for visitors. The tower also connects to a vast underground transportation network, linking together a pedestrian passageway system, a B2-level roadway, and four subway lines across three stations.
▼中信大厦成为城市的标志性背景
CITIC Tower forms an iconic backdrop to the city
▼大堂,Lobby
▼建筑内部,Internal view
▼大堂,Lobby
▼电梯,E
scalator
528米高的中信大厦成为KPF设计的又一超高层建筑。全球11栋最高的建筑中有5栋为KPF设计项目,其中包括深圳平安金融中心(全球第四高建筑),首尔乐天世界大厦(全球第五高建筑),广州周大福金融中心(全球第七高建筑)和上海环球金融中心(全球第十一高建筑)。
中信大厦包括中信集团总部和中信银行,以及出租办公区和多功能商务中心。TFP Farrells建筑设计事务所提供了最初的地块竞标概念设计,之后KPF基于其丰富的高层建筑设计经验以及对中国传统艺术的深入理解和诠释,打造出独特的设计解决方案。
At 528 meters in height, CITIC Tower joins KPF’s extensive portfolio of supertalls, which includes 5 of the 11 tallest buildings in the world: the Ping An Finance Centre in Shenzhen (4th), Lotte World Tower in Seoul (5th), CTF Finance Centre in Guangzhou (7th), and the Shanghai World Financial Center (11th).
CITIC Tower contains the headquarters for CITIC Group and CITIC Bank, as well as tenant-occupied office spaces and a multipurpose business center. TFP Farrells submitted the original land bid concept, after which KPF crafted a unique design solution informed by the studio’s robust high-rise experience and thoughtful interpretation of ancient Chinese art.
▼入口顶蓬夜景,View to the canopy by night
设计团队
建筑设计
标地阶段概念设计:
TFP Farrells、北京市建筑设计研究院
概念和方案设计:KPF (设计牵头方)、北京市建筑设计研究院(设计总负责方)、中信建筑设计研究总院(结构试桩施工图)
-初步设计: KPF (外壳体和主要公共空间内装设计的牵头方) 、北京市建筑设计研究院(其他部分设计的牵头方)
-施工图设计:北京市建筑设计研究院(牵头方)、KPF (与幕墙顾问合作幕墙招标图和文件),中信建筑设计研究总院(协助方)
-施工阶段:北京市建筑设计研究院(牵头方)、KPF (从设计意图方面审核幕墙施工图纸和样板)、中信建筑设计研究总院(业主配合方)
结构设计:Arup奥雅纳、北京市建筑设计研究院
机电设计:PBA柏诚、北京市建筑设计研究院
主要顾问公司:
幕墙顾问:ALT
照明顾问:BPI 碧谱
擦窗机顾问:ALTITUDE
风环境顾问: RWDI
交通顾问:MVA
可持续设计和LEED认证:清华大学、EMSI
消防顾问:ARUP 奥雅纳
施工文件审核: Mori 森大厦
水景设计顾问: Fluidity
标识顾问:Rei Design
客服
消息
收藏
下载
最近

















