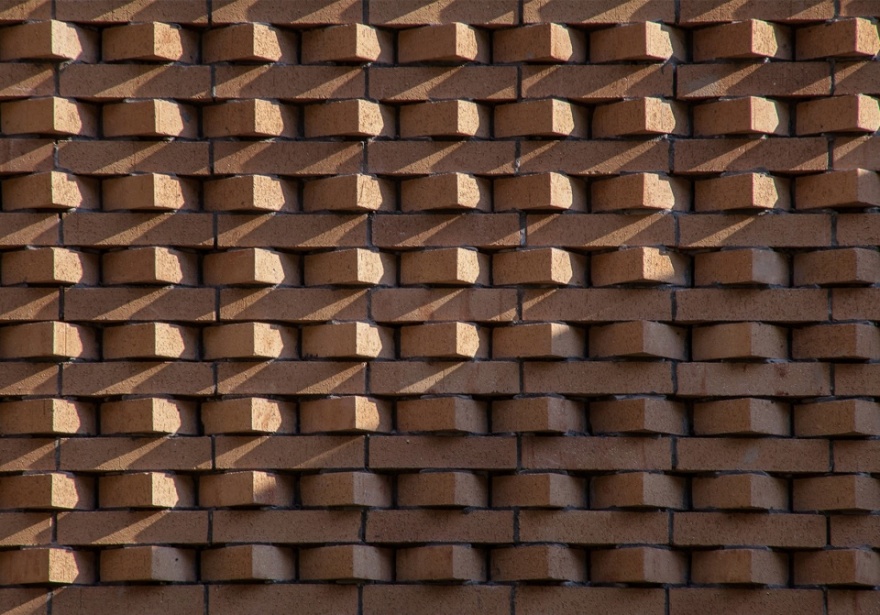查看完整案例


收藏

下载
永康崇德学校项目基地位于永康市区南部圆周村北侧,面积约120亩,场地高差2~3m,西侧为20m高的山丘。基地内有一处7—8米高的小山坡,设计以此为核心展开,将山坡和体育场看台、对外交流中心结合,形成整个校园的中心。中学部、小学部以模块化的方式布局设计。
Jingjiang Riverside Commercial Street is located on a belt-like land in Binjiang Newtown of Jingjiang. There are city roads to the east and south of the site and a landscape river to the west, which further connects to the central landscape lake to the north.
Primary School Building
▼小学部人视,Primary School Perspective
▼小学部人视,Primary School Perspective
永康小学部以中央图书馆为核心形成整体,设计引入教育综合体概念,希望建筑除了满足基本的教学功能外,能给孩子们提供一个交流的场所,加入了休闲咖啡吧、行走的图书馆、自然博物馆、家长接待区等多个功能,形成学习交流和交通共用的复合空间。
The primary department features the central library. The design adopted the concept of education complex, which aims to not only provide students with basic classroom space, but also create space of interaction and communication. Programs such as café, moveable library, museum and parents’ reception zone were added to the complex to achieve composite space of communication and circulation.
▼中央图书馆俯视,Central Library
▼中央图书馆,Central Library
▼中央图书馆天窗,Central Library Skylight
▼阅读交流空间,Reading Space
▼交流和交通公用的复合空间
Communication and Transportation Space
▼外廊活动空间,Corridor Space
陶土砖的材料特性与永康当地的传统土坯民居的色彩、质感相近,在建筑语言上与当地的传统风格保持了一定的密切度。工业化的金属板窗套和质朴的陶土砖立面之间的反差,让建筑形象更加细腻。
The vast majority of the building façade is made of clay brick, which echoes the traditional local clay buildings in Yongkang in terms of color and texture. The contrast between industrial window case frame and traditional clay brick makes the building more intriguing and delicate.
▼陶土砖外立面,Clay Brick Façade
▼金属板窗套和砖的对比
Metal Window Case with Brick
建筑外墙设计通过采用挑砌和斜砌几种做法,形成了立面的光影变化。镂空的陶土砖作为敞开连廊的围护,在阳光的投射下,使其呈现丰富的光影变化。
Bricks were laid diagonally to form subtle cantilevers to create light and shadow changes onto the facade. Hollow bricks were also abundantly used as the corridor façade in order to introduce changing light into the interior.
▼砌砖法带来的光影变化
Light Effect Brought by Bricklaying
▼镂空砖室内光影
Interior Light through Hollow Bricks
▼总平面图,Master Plan
▼小学部首层平面图
Primary School First Floor Plan
▼窗套及墙身大样
Window and Wall Details
项目名称:永康崇德学校
项目类型:教育建筑
设计方:江苏中锐华东建筑设计研究院有限公司 荣朝晖工作室
项目设计:2017
完成年份:2019
设计团队:荣朝晖 冯杰 刘虎
项目地址:浙江省永康市区南部圆周村北侧,花白线以南,南都路以东
建筑面积:58030㎡
摄影版权:胡义杰
合作方:施工图设计:浙江华宇建筑设计有限公司
客户:永康崇德学校
材料:砖
品牌:宜兴市中威陶业有限公司
Project name: Yongkang Chongde School
Project type: Education
Design: Jiangsu Provincial Zhongrui East China Institute of Architectural Design and Research Co.,Ltd.
Design year: 2017Completion Year: 2019
Leader designer & Team: Zhaohui Rong, Jie Feng, Hu Liu
Project location: Yongkang, Zhejiang, China
Gross built area: 58030㎡
Photo credit: Yijie Hu
Partner: Construction Drawing:Zhejiang Huayu Architectural Design Co., Ltd
Clients: Yongkang Chongde School
Marterials: Clay Brick
Brands: Yixing Zhongwei Pottery Industry Co., LTD
客服
消息
收藏
下载
最近




















