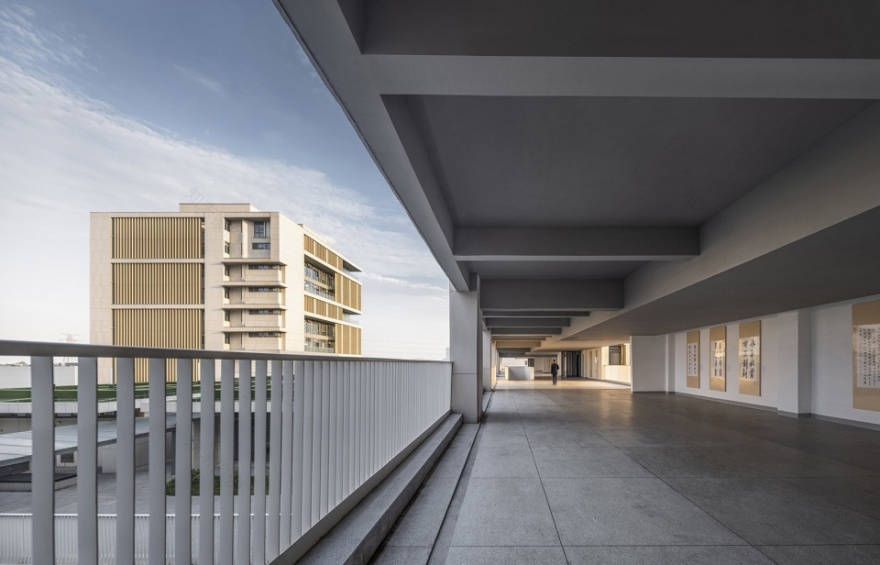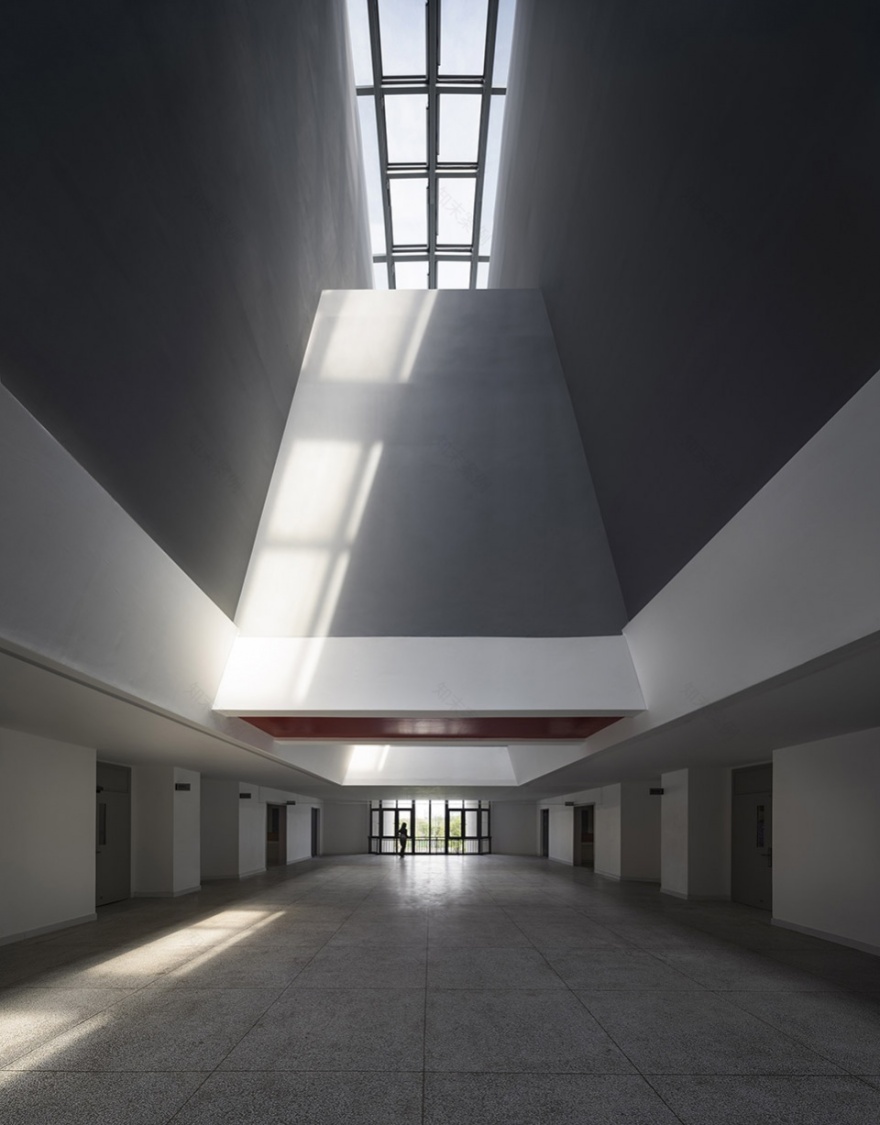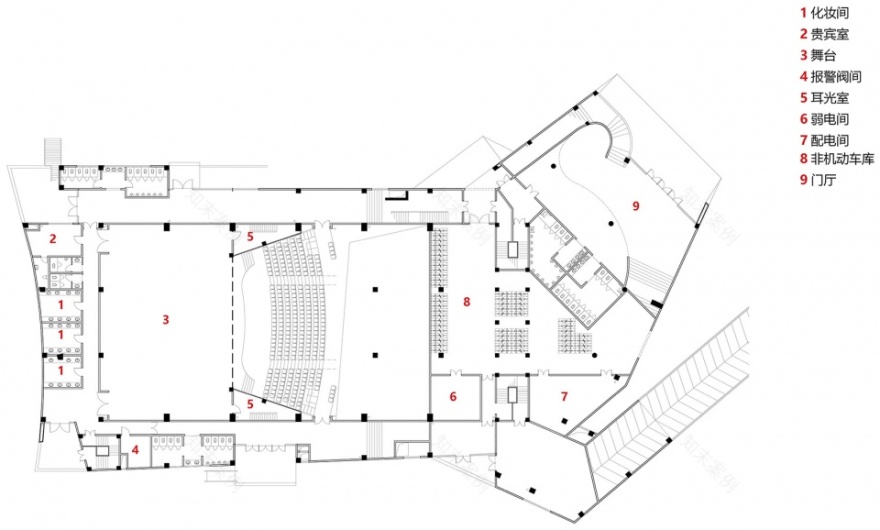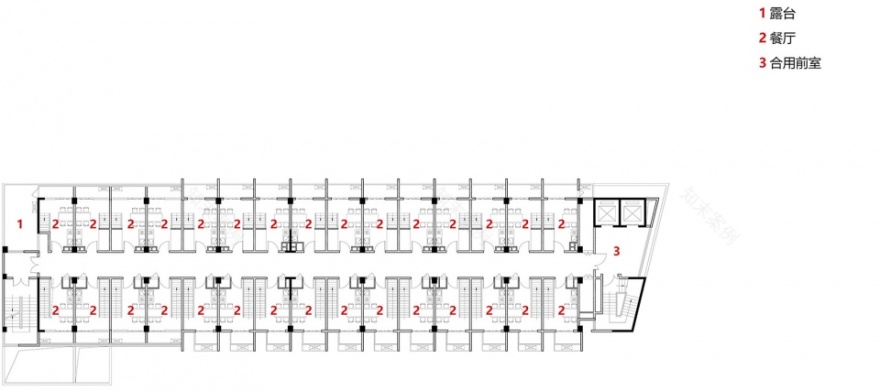查看完整案例


收藏

下载
一座城市也许不一定拥有一所大学,但一定会拥有一所整个城市都向往的高中,它代表着教育的荣耀、孩子的梦想甚至是城市的名片,江苏省靖江高级中学就是这样一所学校。
A city may not necessarily have a university, but it will definitely have a high school that the entire city aspires towards. This high school represents the glory of education, the dreams of children, and even the city’s emblem. Jiangsu Jingjiang Senior High School is exactly such an institution.
▼学习中心平台鸟瞰,Study Center Platform – aerial view© 胡义杰
▼学习中心平台,Study Center Platform© 候博文
▼图书馆食堂广场,Plaza in front of Library and Canteen© 候博文
新校区的用地约 200 亩,南侧离开长江仅一公里。省靖中以教学组团为核心,西侧为体育馆和体育场地,东侧是学习中心、图书馆和食堂;北侧布置公寓,南侧是相对松散的艺术楼和礼堂。
The new campus covers an area of about 200 acres, with the southern side being just one kilometer away from the Yangtze River.
The core of the school’s layout consists of teaching clusters.
On the western side are the gymnasium and sports facilities, while the eastern side features the learning center, library, and cafeteria.
The northern side is designated for dormitories, and the southern side holds the relatively spacious art building and auditorium.
▼总平面,Master Plan© 候博文
▼过程草图,Sketches© 荣朝晖工作室
▼主楼和远处的长江,Main Building towards Yangtze River© 胡义杰
系统冗余和关系冗余
System Redundancy and Relationship Redundancy
从整体到局部的设计方法就会产生系统冗余,强有力的外部秩序控制着建筑的界面,使得整个校园高度统一。但与之相随的是内部空间也就限定在了界面之内,不得不用大量的公共空间来填充这种冗余,并且这种公共空间并不一定具有和人相关活动的密切关联性。
而逆向的方法是从局部人的活动为基础来入手,整体就体现为局部的综合,表现为一种关系的冗余。交叉空间同时对应着不同的主体,这种冗余性就让建筑表现出极强的透明性。
当然这两种思维方式在设计中肯定不是二元对立的,而是一个硬币的两面,建筑师一定会不断切换思维的角度。只是以关系冗余为切入点的设计方法一定会产生空间的不均质性,这也势必产生了空间的足够丰富性。
▼系统冗余 vs 关系冗余,System Redundancy and Relationship Redundancy© 荣朝晖工作室
The design approach from the whole to the specific will lead to system redundancy. A robust external order controls the building’s interfaces, resulting in a highly unified campus. However, accompanying this is the confinement of internal spaces within these interfaces. This necessitates the use of a considerable amount of public space to fill this redundancy, and such public spaces might not necessarily have a close correlation with human activities.
Conversely, an approach starting from the activities of individuals at a local level results in an integrated whole that is a redundancy of relationships. Cross-functional spaces correspond to different subjects simultaneously, creating a strong sense of transparency within the architecture.
Of course, these two modes of thinking in design are not binary oppositions; they are the two sides of a coin. Architects will continually shift their perspectives. It’s just that a design approach centered on relationship redundancy will inevitably generate spatial heterogeneity, consequently yielding ample spatial richness.
▼整体鸟瞰,Bird’s View© 胡义杰
▼内部的关系冗余,Interior System Redundancy© 候博文
▼内部的关系冗余,Interior Relationship Redundancy© 候博文
边界松散和内部紧密
Loose at the Borders and Tight within
省靖中总体设计在关系冗余思想的指导下,城市界面表现出了非常明显的松散特征。在自上而下的体系中,设计很多时候都会以建筑占满界面获得对系统的最大控制,但这同时伴随着产生内部空间冗余去迎合外部界面。
Guided by the concept of relationship redundancy, the overall design of Jiangsu Jingjiang Senior High School exhibits a distinct loose character at its urban interface. In a top-down approach, design often seeks to maximize control over the system by fully occupying the interface with buildings. However, this practice also leads to the generation of internal spatial redundancy to align with the external interface.
▼外部和内部,Exterior and Interior© 胡义杰
在省靖中的设计中,行政班作为核心,所有其他功能都以紧密的方式和行政班贴邻。形成了整个规划一对非常有趣的对偶关系:外部的松散和内部的紧密。这种方法将内部的冗余空间都挤压到了外侧,也起到了化零为整的效果,在南侧获得了大量的绿化空间。
目前校园刚刚投入使用,相信在不久的将来,等大树参天的时候,一定会成为学生的集体记忆。
In the design of Jiangsu Jingjiang Senior High School, the administrative classrooms serve as the core, with all other functions tightly adjacent to them. This establishes a fascinating duality in the entire plan: looseness on the outside and tightness on the inside. This approach pushes the internal redundant spaces to the exterior, achieving a sense of unity while creating ample green space on the southern side. The campus has just recently been put into use, and I believe that in the near future, when tall trees have matured, it will undoubtedly become a collective memory for the students.
▼松散的外部,Loose at Borders© 胡义杰
▼紧密的内部,Tight Within© 胡义杰
▼紧密的内部,Tight Within© 候博文
建筑密度和空间热度
Architectural Density and Spatial Intensity
建筑密度是省靖中设计中刻意追求的空间效果。通过中央学习中心的连接,整个学习组团形成了一个无限蔓延的高密度场所,为学生的活动提供了可能。
而空间热度是建筑师创造出来的名词:用来描述空间的活跃程度。标准就是单位时间内人的数量、停留时间、交往时间等一系列数据的综合分析。省靖中的公共空间设计就是基于这一想法展开的。以学生流动的线路可能为依据,在交叉可能较多的位置设计交往空间,形成一个个空间热点。
▼一层空间,First Floor© 荣朝晖工作室
▼二层空间,Second Floor© 荣朝晖工作室
Architectural density is a deliberately pursued spatial effect in the design of Jiangsu Jingjiang Senior High School. Through the connection of the central learning center, the entire learning cluster forms an infinitely spreading high-density environment, providing possibilities for student activities.
On the other hand, spatial intensity is a term coined by the architects to describe the level of liveliness within a space. The criteria include a comprehensive analysis of factors such as the number of people present, interaction time, and various data related to the duration of their stay within a given time period.
The design of public spaces in Jiangsu Jingjiang Senior High School is built upon this concept. Based on the potential routes of student movement, interaction spaces are strategically placed in locations with high possibilities of crossing paths, thereby creating individual spatial hotspots.
▼一层空间,First Floor© 候博文
▼入口大厅,Entrance Lobby© 候博文
▼入口大厅,Entrance Lobby
© 胡义杰
▼交往空间,Communal Space© 候博文
剖面建筑和立体平台
Sectional Architecture and Three-Dimensional Platforms
省靖中的建筑在很多地方都强烈表达出了一种剖面化状态,直接把空间作为立面的元素来表达。模糊了建筑立面界面的存在,让建筑与建筑、建筑与人形成了一种互动的暧昧状态。不明确的界面也是在鼓励自由流动和特定场所功能的可变性。
而立体平台的设计强调了剖面建筑的特征。相比较一般教室外的宽走廊,楼层上的平层提供学生更多的活动可能性,多层平台是密度递减的结果。教学部分的地面层概念是十分模糊的,这是一个多个地面层叠加的建筑。通过这样的设计大大改善学生有更多的可能性到户外活动,看一下远处的长江大桥,看一下其他同学的笑容,看一下蓝天,感受下阳光洒满地面…
▼平台剖面,Platform Section© 荣朝晖工作室
▼平台剖面,Platform Section© 荣朝晖工作室
In many aspects, the architecture of Jiangsu Jingjiang Senior High School strongly conveys a sense of sectionalization, directly using space as an element of its facades. It blurs the existence of clear architectural facade boundaries, creating an ambiguous interaction between buildings and buildings, as well as buildings and people. The indistinct interfaces also encourage free movement and the variability of specific place functions.
The design of three-dimensional platforms emphasizes the characteristics of sectional architecture. Compared to wider corridors outside typical classrooms, the flat levels on the floors offer students greater possibilities for activities. The multi-level platforms result in a decreasing density. The concept of the ground floor in the instructional section is quite abstract, representing a building with multiple superimposed ground levels. Through such a design, students have significantly improved opportunities for outdoor activities—gazing at the distant Yangtze River Bridge, sharing smiles with fellow students, observing the blue sky, and basking in the sunlight that bathes the ground.
▼二层平台,Second Floor Platform© 候博文
▼二层平台,Second Floor Platform
© 候博文
▼二层平台,Second Floor Platform
© 胡义杰
交互界面和功能复合
Interactive Interfaces and Functional Integration
高中校园空间形态主要分为学习空间(行政班)和非学习空间(其他部分),这两者之间的转换是学校中学生主要的活动路径。因此,这个接触面的品质和活跃程度直接决定了整个校园的精神特质。在教学楼和学习中心之间设计了一条贯穿南北的 12 米宽的开放空间。这是学校最重要的一个交互界面,一侧是行政班,一侧是学习中心、课程中心、图书实验等。最长的接触面也意味着学生使用的方便性和选择的权利。
▼走廊,Corridor© 候博文
▼走廊,Corridor
© 胡义杰
紧靠接触面的学习中心是整个校园空间热度的最高点。这是一个二层的空间,贯穿核心区的南北。学习中心以公共交往功能为主,是一个功能高度复合的空间。包括合班教室、社团、广播站、校园电视台、流动校史馆、行走图书馆等功能构成,多路径是空间的基本特征,刻意强调空间的模糊性。
一个二层高半开放的入口大厅是空间的第一印象,一个丰富的大台阶是主要元素。二层的校园电视台作为一个活跃空间悬挂在这二层大厅内。复合的空间使得学习中心呈现出一种城市公共空间的特质,营造了一种拟社会化的氛围。
A two-story high, semi-open entrance hall serves as the initial impression of the space, with a prominent feature being a set of dynamic steps. The second floor houses the campus TV station, which hangs within this double-height hall as a vibrant space. The multifaceted design of the space imparts urban public space attributes to the Learning Center, creating an atmosphere reminiscent of quasi-socialization.
▼入口大厅,Entrance Lobby© 候博文
▼入口大厅楼梯,Entrance Lobby staircase© 胡义杰
虚实对比和光线控制 Contrast Between Solid and Void and Light Control
省靖中的外立面处理上采用简单直接的方式,将内部的空间形态直接展示。形成了建筑强烈的剖面特征和水平质感。学生的活动成为了立面上最主要的元素。同时,对一些服务功能和交通空间的处理形成立面上较大的实面,使得建筑形成了强烈的虚实关系。和一般校园建筑均质立面形成了较大的差异。大虚大实让建筑产生了雕塑感,充满力量的同时也让建筑具有了浓浓的艺术气质。
The exterior treatment of Jiangsu Jingjiang Senior High School employs a straightforward and simple approach, directly showcasing the internal spatial forms. This creates a strong sectional characteristic and horizontal texture for the building. Student activities become the predominant elements on the façade. Simultaneously, the treatment of certain service functions and circulation spaces results in larger solid areas on the façade, generating a pronounced interplay of solid and void, establishing a dynamic relationship.
This contrasts significantly with the uniform façades of typical campus buildings. The interplay of large voids and substantial solids lends the architecture a sculptural quality, imbuing it with a sense of strength while also infusing it with a rich artistic temperament.
▼入口广场,Entrance Plaza© 候博文
▼二层平台局部,Second Floor Platform© 候博文
▼图书馆入口,Library Entrance© 候博文
▼图书馆,Library© 胡义杰
▼剧场,Theater
© 胡义杰
对光线的控制是建筑师一直追求的方向。在图书馆的中庭中,两片从天窗顺势而下的弧墙成为了空间的主体。不仅完美解决了防火问题,也自身成为了一个采光器。套叠的空间模式产生了空间中的空间趣味。刻意控制的光线从天而降,顺着弧墙和室内空间产生了有趣的交融。
▼图书馆中庭剖面,Library Atrium Section© 荣朝晖工作室
▼图书馆中庭,Library Atrium© 候博文
Control over light has always been a pursuit of the architect. In the atrium of the library, two arched walls descending from skylights have become the focal point of the space. They not only impeccably address fire safety concerns but also serve as daylighting elements. The layered spatial arrangement creates an engaging sense of spaces within spaces. Carefully controlled light descends from above, creating an intriguing interplay as it follows the curve of the walls and interacts with the indoor space.
▼图书馆内部空间,Library Interior© 候博文
学科中心 Academic Center
在目前的高中教育中,相对于“学”,“教”的关注和研究并不多。高中教师的办公方式大体有两种,一种是以年级为单位的混合办公,一种是以学科为中心的学科办公。两者各有利弊,前者可以方便班主任更好更全面的了解一个学生,而后者则有利于学科的不同老师之间的交流。
In the current high school education, compared to “learning,” there is relatively less attention and research on “teaching.” High school teachers generally adopt two main methods of office arrangement. One is mixed office arrangement based on grade levels, and the other is subject-centric office arrangement. Each approach has its pros and cons. The former allows grade advisors to better understand individual students comprehensively, while the latter facilitates communication among teachers of different subjects.
▼学科中心,Academic Center© 胡义杰
学科辅导教室是高中校园设计中普遍缺失的内容,造成学科老师需要不同的教室讲同样的问题。学科中心的设计完美解决了这个问题。
建筑师在学习中心屋顶上(三层)松散布置了以廊子连接的房间成为学科的辅导教室,彼此之间围合成庭院。
小尺度的空间和松散的结构让学科中心产生了地面层的错觉。
三层高度的选择也是考虑到主体教学楼是五层,这个位置正好是它的中心,以求最大化的服务整个高中的学科教学。
Subject tutoring rooms are often lacking in the design of high school campuses, resulting in subject teachers needing separate classrooms to teach the same content. The design of the academic center perfectly addresses this issue. The architects loosely arranged rooms on the roof of the learning center (third floor), connected by corridors to form subject tutoring rooms, enclosed in a courtyard layout. The small-scale spaces and open structure create an illusion of being on the ground floor. The choice of a three-story height was also made considering that the main academic building has five floors. This location is at its center, aiming to maximize the support for subject teaching throughout the high school.
▼学科中心平台,Academic Center Platform© 候博文
教学楼
Academic Building
教学楼是校园中学生 70%时间活动的区域,所有活动都是以这位中心发生的。三幢教学楼分别对应着高一、高二、高三,和体育场、宿舍、学习中心都有极佳的联系。为了凸出年级组之间的差异,在西侧利用卫生间的处理形成了有特征的西立面,给校园和年级增加了可辨识度。
卫生间的处理也是精心考虑过的,尽可能加长进入通道,减少气味对公共区域的影响,外走廊采用连续的挑板形式,让走廊空间和庭院有更连续无边的联系。
The academic buildings are the area where students spend 70% of their time on campus, and all activities revolve around this central hub. The three academic buildings correspond to the 11th, 12th, and 13th grades respectively. They are excellently connected to the sports field, dormitories, and learning center. To accentuate the distinctions between the grade groups, a distinctive west facade was created through the treatment of the restroom area. This enhances the campus and grade level recognizability.
The restroom design was also carefully considered, extending the entrance corridors as much as possible to minimize odor impact on public areas. The exterior corridors adopt a continuous plank design, providing a seamless connection between the corridor space and the courtyards.
▼教学楼,Academic Building© 候博文
▼教学楼,Academic Building© 胡义杰
办公和课程创新中心 Office and Curriculum Innovation Center
在高中校园内,高层建筑并不常见。南侧可以远眺长江和学校特有的创新课程共同造成了这样一个结果。高层的存在自然使它成为整个教学组团形式上的焦点,成为省靖中的形象标志。创新中心一侧紧靠学习中心二层高的开放门厅,形式中心和空间中心的错位,使入口广场在具有一定仪式感的同时空间感受上并不呆板。
On the high school campus, tall buildings are not commonly seen. The southern side offers a distant view of the Yangtze River, and the unique innovative courses of the school contribute to such a result. The presence of the high-rise naturally makes it a focal point in the overall educational complex, becoming an iconic symbol of Jiangsu Jingjiang Senior High School. Adjacent to the Innovation Center is the two-story high open foyer of the Learning Center, with the displacement of the Form Center and the Space Center. This arrangement imbues the entrance plaza with a certain sense of ceremony while maintaining a dynamic spatial perception.
▼办公和课程创新中心,Office and Curriculum Innovation Center© 胡义杰
▼办公和课程创新中心入口 Office and Curriculum Innovation Center Entrance© 候博文
▼办公和课程创新中心,Office and Curriculum Innovation Center
© 候博文
创新中心以两层为一个单元,在内部形成二层高的中庭,中庭设计有上下的交通。在东南角有一个半开放的二层空间,这是一个可以和长江对话的空间,同时也是老师和学生交流的场所,开放空间内有上下联系的楼梯。中庭和开放空间错开一层设计,这样也给上下层交通提供了另外一种有趣的可能:学生可以不走内部楼梯而选择在外部空间和中庭间迂回上楼。
▼办公和课程创新中心剖面 (荣朝晖工作室) Office and Curriculum Innovation Center Section© 荣朝晖工作室
The Innovation Center is organized into two-story units, forming a double-height atrium within, with vertical circulation in mind. In the southeast corner, there is a partially open second-floor area, a space that engages with the Yangtze River and serves as a hub for communication between teachers and students. The open space contains interconnected staircases for vertical movement. The atrium and open space are staggered by one level in their design, providing an intriguing alternative for vertical circulation: students can choose to navigate between floors by circumventing the interior stairs and using the external spaces to move between the atrium and other areas.
▼办公和课程创新中心,Office and Curriculum Innovation Center© 候博文
食堂
Canteen
省靖中的设计中将食堂塑造为校园内一个极为重要的公共空间。食堂南侧一个流动而完整的面和图书馆共同围合成学校东入口的休闲广场。
In the design of Jiangsu Jingjiang Senior High School, the cafeteria is fashioned as a highly significant public space within the campus.
Adjacent to the cafeteria’s southern side, a flowing and cohesive facade, in conjunction with the library, forms the recreational square at the east entrance of the school.
▼食堂南广场,Canteen South Plaza© 候博文
西侧的生活广场则是联系教学区和食堂的节点,也是未来学校的一个空间热点。食堂和教学区立体的连接方式提供了学生区食堂就餐的多路径选择。
The western plaza serves as a junction between the educational zone and the cafeteria, also becoming a spatial focal point of the future school. The multi-dimensional connection between the cafeteria and the educational area offers students various pathways for dining within the student zone.
▼食堂西广场,Canteen West Plaza© 候博文
▼食堂西广场,Canteen West Plaza© 候博文
▼食堂西广场局部,Canteen West Plaza© 候博文
剧场和艺术楼 Auditorium and Art Building
这两个建筑位于整体的外围,在内观概念指导下表现得极为松散,和主体教学楼并没有特别强的联系。大面积的绿化和开放空间成为了校园外围的主要表情。剧场和艺术楼通过大体块的组合和采光处理形成了无尺度的实墙,形成了和教学组团较强的反差。剧场前厅通过对造型处理和色彩应用,让楼梯成为了公共空间内的艺术品。
▼礼堂,Auditorium© 候博文
▼礼堂傍晚视角,Auditorium at dusk© 候博文
▼礼堂大厅,Auditorium lobby© 胡义杰
▼礼堂内部,Auditorium interior view © 候博文
▼礼堂楼梯,Auditorium staircase
© 候博文
These two buildings are situated on the periphery of the overall campus and, guided by the internal concept, appear very loosely connected, without a particularly strong link to the main academic building. Extensive greenery and open spaces become the primary expression of the campus periphery. The Theater and Art Building are formed through the composition of large volumes and daylighting treatment, resulting in scaleless solid walls. This creates a significant contrast with the teaching clusters. In the foyer of the theater, through the manipulation of form and color application, the staircase becomes a piece of artwork within the public space.
▼艺术楼,Art Building© 候博文
陪读式宿舍 Accompanying-style Dormitory
很多学校都有陪读现象,所以在省靖中项目中没有回避这个问题。宿舍是以小套型公寓的方式出现,基本结构都是两室一厅。公寓共有两种产品:一种是平面布置,另一种是类似马赛公寓的上下错层的方式。下层是公共区域,上层是学习空间,让学习和公共交流分开,公寓在投入使用后获得了学生和家长的喜欢。
The phenomenon of accompanying study is prevalent in many schools, so the issue was not avoided in the design of the Jiangsu Jingjiang Senior High School project. Dormitories are presented in the form of small suite-type apartments, with a basic structure of two bedrooms and one living room. There are two types of apartments: one with a flat layout, and the other using a split-level arrangement similar to maisonettes. The lower level comprises common areas, while the upper level serves as a study space, allowing a separation between studying and communal interactions. After being put into use, these apartments have been well-received by both students and parents.
▼公寓,Dormitory© 候博文
后记 Afterword
建筑师消除个人喜好去为大众提供设计是不可能的事情。但学校项目的确是个社会问题,多一些第三者思维,少一些主观感受,让使用者的参与成为设计重要的部分,这样才有可能最后的实际效果会超越建筑师的设计。以“内观”的角度作为设计的出发点,体现更多的关系冗余可以给建筑带来更多的人文情怀。
It’s impossible for architects to completely eliminate personal preferences in order to provide designs exclusively for the public. However, school projects are indeed societal matters. Incorporating more third-party perspectives and minimizing subjective feelings, making user participation a significant aspect of the design, can potentially result in outcomes that surpass the architect’s initial vision. Using the perspective of “inner-view” as a design starting point, emphasizing more relationship redundancy, can imbue architecture with a greater sense of human sentiment.
▼室内光影,Interior lighting© 候博文
▼局部,Details© 候博文
▼夜景局部,Night view© 候博文
▼教学楼一层平面,Academic Building – First Floor Plan© 荣朝晖工作室
▼教学楼二层平面,Academic Building – Second Floor Plan© 荣朝晖工作室
▼教学楼三层平面,Academic Building – Third Floor Plan© 荣朝晖工作室
▼办公和课程创新中心平面,Office and Curriculum Innovation Center Plans© 荣朝晖工作室
▼食堂一层平面,Canteen First Floor Plan© 荣朝晖工作室
▼食堂二层平面,Canteen Second Floor Plan© 荣朝晖工作室
▼礼堂一层平面,Auditorium First Floor Plan© 荣朝晖工作室
▼礼堂二层平面,Auditorium Second Floor Plan© 荣朝晖工作室
▼艺术楼一层平面,Art Building First Floor Plan© 荣朝晖工作室
▼艺术楼二层平面,Art Building Second Floor Plan
© 荣朝晖工作室
▼宿舍三层平面,Dorm Third Floor Plan© 荣朝晖工作室
▼宿舍四层平面,Dorm Fourth Floor Plan
© 荣朝晖工作室
项目名称:江苏省靖江高级中学新校区
项目地点:江苏省靖江市
设计单位:江苏中锐华东建筑设计研究院有限公司 荣朝晖工作室
主持建筑师:荣朝晖
设计团队:顾爱天 孙新峰 王雪丰 刘虎 左宇晨 童真 刘永平 周霞萍 陈正伟 俞以凡 陈立力 林晨
施工单位:中建八局
建筑面积:210000 平方米
结构体系:框架结构
设计时间:2016.11-2018.10
施工时间:2019.12-2021.07
摄影:候博文 胡义杰
客服
消息
收藏
下载
最近























































































































