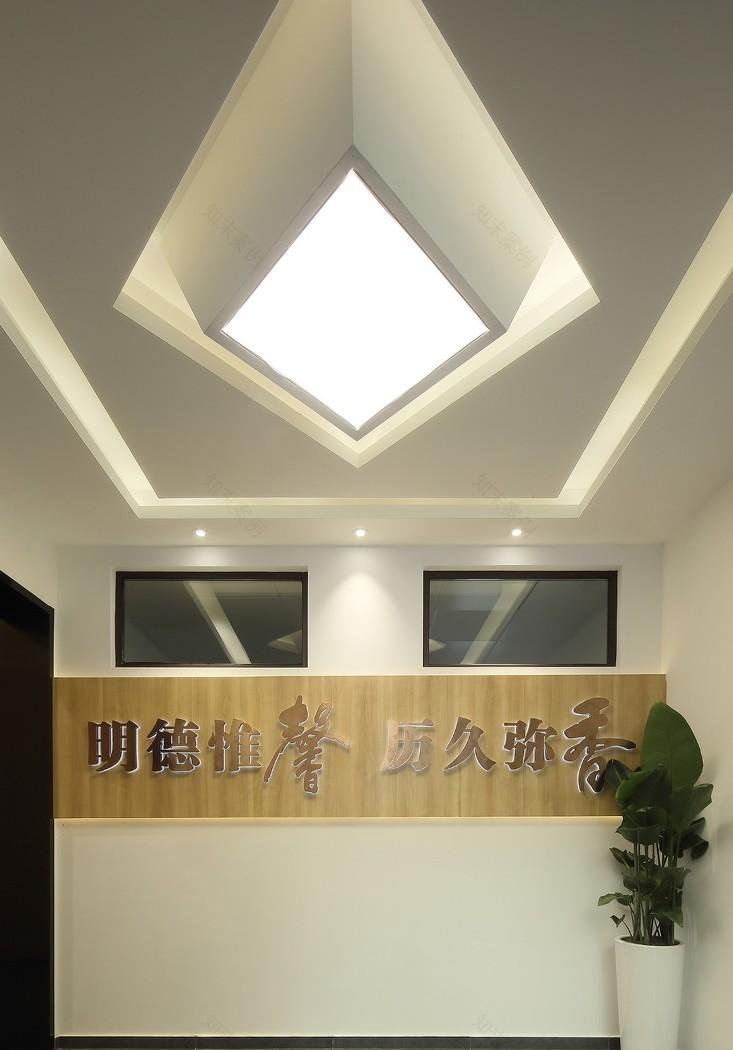查看完整案例


收藏

下载
入口·The entrance
入口门厅中轴对称,方形的天花造型与发光软膜叠加起伏,错落有序。
The entrance hall is axisymmetric, the square ceiling shape and the luminescent soft film superposition undulate, strewn at random and orderly.
入口·The entrance
以方形线条的元素,穿插于顶面,深浅交错,层序分明。
With square lines of elements, interspersed in the top surface, depth crisscross, clear sequence.
深浅相间的地面与顶面天花相辅相成。
The light and dark ground and ceiling complement each other.
细微见著,垂直交错,纵与横,线与面,终成了三维空间。
Small see, perpendicular crisscross, vertical and horizontal, line and face, finally become a three-dimensional space.
石材的华丽与木质的亲和,泾渭分明却又相得益彰。
The luxuriant of stone material and woodiness are friendly, completely distinct however each other brings out the best in each other.
细节·Details
原本突兀的柱体,运用木饰内嵌垂直灯光线条,使整体空间的视觉感纵向拉伸。
Originally abrupt column body, use wood to act the role of built-in perpendicular lamplight line, make the visual sense of integral space lengthways stretch.
结束·End
客服
消息
收藏
下载
最近















