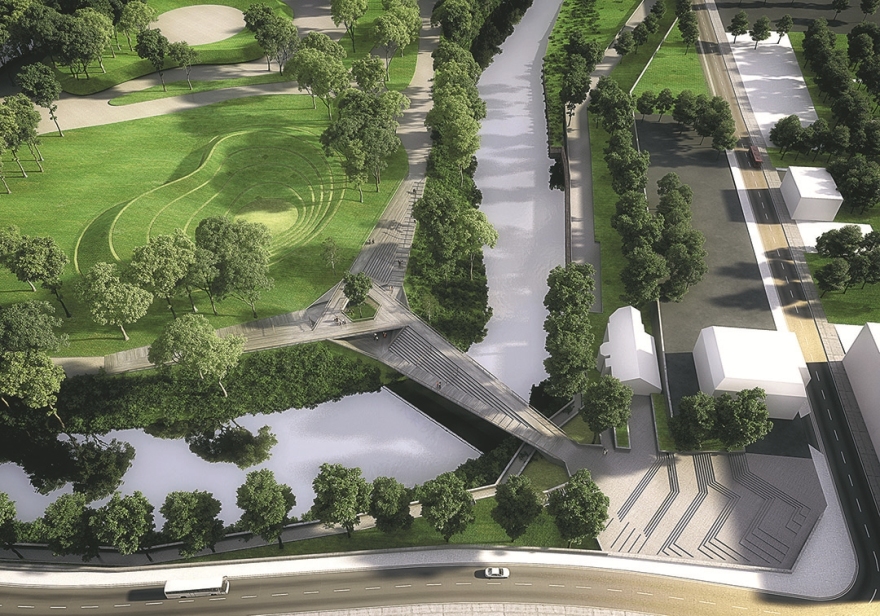查看完整案例


收藏

下载
非常感谢
AZC
Appreciation towards
AZC
for providing the following description:
此方案的目的在于给行人提供一座新的横跨欧韦尔河的步行桥,以连通A6高速路和河北岸的草甸。桥的建造将有助于激活连接索尔福德及曼彻斯特的主要通道的巨大发展潜力。平面呈Y字形,由三个折叠平台组成,其中一个平台作为桥主体,其余两个是向河面延展的坡道和平台,它们包裹成景观雕塑,并且引导行人走向已有的沿河人行道。整个结构呈折叠状,用来抵消欧韦尔河岸两侧4米的高差。平台的叠放使桥体与草甸河岸产生轻柔的接触。我们把这个方案看成草甸区未来发展的首要元素。它将成为一个多功能的元素,一个宜于沉思与娱乐的场所,一个漫步长廊和一个地标。这座桥应该成为一个焦点,它可以承载体育和文化活动,促进人与人之间的沟通交流,成为一个名副其实的游乐场所。结构是由一个57米跨度单支柱支撑的钢箱梁构成。桥梁被锚固在混凝土墩子上,被反向固定。钢箱梁结构提供了几何上的自由度并为后期保养提供便捷。动态效果通过折叠被缩减。
The scope of this project is to provide a new crossing for pedestrians, over the River Irwell from the A6, to The Meadow on the North of the river. It will help to unlock the vast developme
nt potential of a major corridor linking Salford and Manchester. The plan is a symmetrical Y, composed of three folded platforms, one being The Bridge. The other two platforms are ramps and terraces that extend along the river, wrap the landscape sculpture and lead people to the existing boardwalk. The entire structure is folding such as to absorb the four meters of difference in level between the two sides of The Irwell River. The superposed platforms allow a soft landing on the shore of Meadows. We see the project as a first element of a future development
of The Meadows. It will become a versatile element, a space for contemplation and entertainment, a promenade and a landmark. The Bridge should be an attraction; it can host sports and cultural events. It can encourage exchanges and communication between
people and become a true playground. The structural scheme is a Steel Box Girder supported by a single pillar, over a span of 57m. The Bridge beam will be anchored to the concrete pillar, and blocked on the opposite side. Steel Box Girder construction allows considerable freedom in the geometry of The Bridge and an easy maintenance. The dynamic effects will be reduced by folding the deck.
索尔福德(英国)
2013年竞赛
最终入围方案
客户索尔福城市委员会
面积400平米/造价2 500 000欧
工程咨询TESS
图像C. Wallon
Salford (UK)
Competition 2013
Projet finaliste
CLIENT Salford City Council
IMPORTANCE 400 m² / 2,5 M€ HT
CONSULTANT TESS
IMAGE C. Wallon
MORE:
AZC
,
更多请至:
客服
消息
收藏
下载
最近










