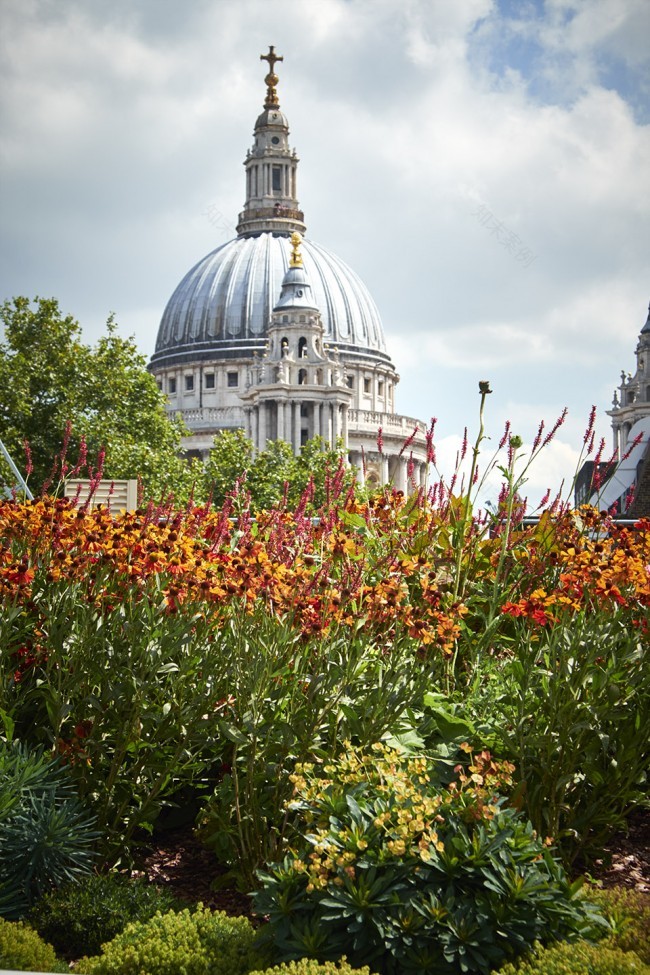查看完整案例


收藏

下载
而在建筑六层开阔的南向屋顶之上,同样由Gustafson Porter设计的屋顶花园沐浴在充沛的阳光之下。如波浪般蜿蜒起伏的人造石长凳围合出一个巨大的花坛,也界定出天台活动范围的边界。高低错落、种类繁多的花草竞相开放,争奇斗艳,随着季节的变换默默更替着颜色。而盛开的鲜花也为城市增添了一份浪漫色彩,站在露台上远眺,城市与圣保罗大教堂仿佛被群花所环绕簇拥一般。
Additionally, on the development’s fifth floor, Gustafson Porter developed a large south-facing roof terrace which benefits from day-long sunlight. A dense planting scheme varies in height and corresponds to an understated colour scheme for pockets of the raised flower bed, which is wrapped in a sinuous white Corian bench. Both inconspicuous and sculptural, its form continues to wrap around the very edges of the terrace whilst its varied height creates ample soil depth. The design of the planting bed allows for two channels which aid spectacular views for the building’s users to St Paul’s and the City of London beyond.
▼如波浪般蜿蜒起伏的人造石长凳围合出一个巨大的花坛,the raised flower bed wrapped in a sinuous white Corian bench
在植被设计中,五彩缤纷的多年生花卉植物与观赏草本交错种植,带来轻松而自然的气息。不同色彩与形态的植被被搭配在一起,形成了丰富的视觉层次。盛开着黄色花朵的大戟后侧,是高高立起,随风轻摆的蕈毒、仙人球、紫菀的蓝紫色花朵,而低矮的百里香旁,是葱属植物高扬的紫色花球。而在最外围,观赏草本如羽毛般纤细的绿叶则成为了盛开花朵最好的衬托。花卉与草本形成了高低起伏的参差边界,让从自然到城市肌理的过渡更为流畅。
The planting on New Ludgate’s fifth-floor terrace is comprised of colourful bands of perennial plants mixed with ornamental grasses in loose, natural arrangements. Plants are grouped together according to colour and form. Bands of yellow flowering evergreen Euphorbias contrast with the tall blue flowering spikes of Erynginum, Echinopsis and Aster, while low hummocks of flowering Thyme are seen against the towering purple balls of Alliums. All are framed by the plumes of tall ornamental grasses. Using a mix of low and taller perennials and grasses provides a permeable boundary between the natural oasis of the roof terrace and its immediate urban context.
▼植被群落带来丰富的视觉层次,the rich layers brought by the various planting
“无论是街道空间还是屋顶花园,我们尝试将伦敦充沛的活力融入设计之中,我们相信即使在小尺度空间中,高品质的材料与精致的细节也将提升公共空间的品质,在伦敦的中心城区创造一个面向所有人开放的舒适空间。“ – Gustafson Porter事务所合伙人Donncha O Shea
“Both spaces seek to normalise the hectic energy of central London, and embody a belief that a small-scale space with high-quality materials and refined detailing can enhance the public realm, thus creating an intimate space within the heart of the city that everybody can use.” – Donncha O Shea, Partner
▼平面图,plan
Location: London, United Kingdom
Size: 7,000sqm
Outline brief: Development of public realm and surrounding streetscape around 1&2 New Ludgate development. Also, design and development of fifth-floor roof terrace.
Client Land Securities
Contract value: N/A
Completion date: March 2015
Project team: Neil Porter, Donncha O Shea
Planning authority: City of London Corporation
Project Manager: Matthew Perry, Land Securities
Contractor: Skanska
Planning consultant: DP9
Architects: Sauerbruch Hutton, Fletcher Priest
Cost Consultant: Gleeds
Leasing Agents: Gleeds
Structural Engineers: Waterman Group
M&E: Waterman Group
Water feature consultants: N/A
Environmental Consultants: Waterman Group
MORE:
Gustafson Porter
,更多关于他:
.
客服
消息
收藏
下载
最近














