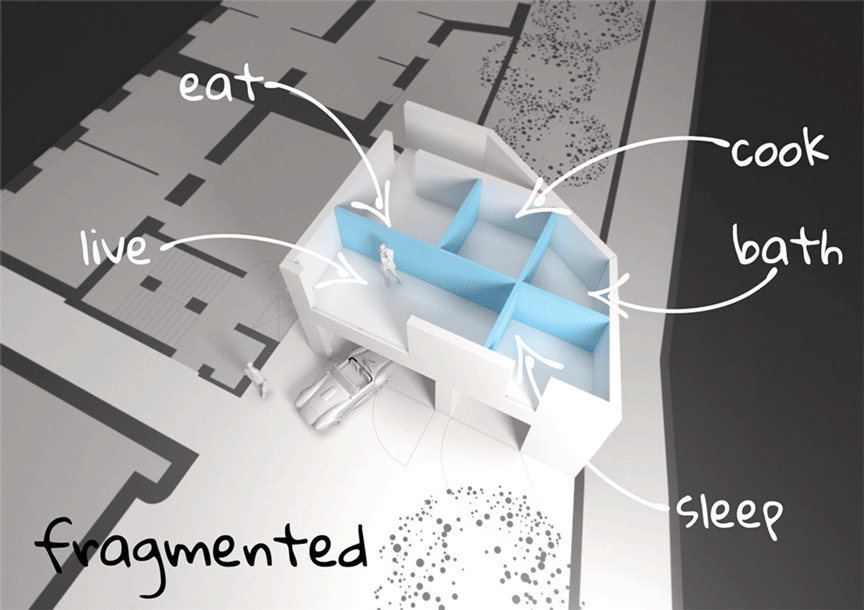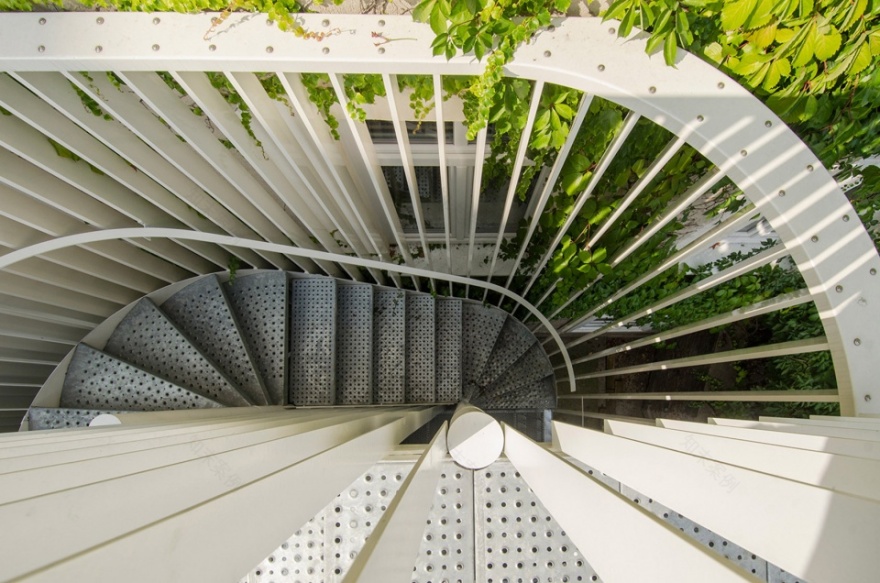查看完整案例

收藏

下载
在Museumsquartier后方一处迷人的庭院里,我们改造了一幢小而浪漫的马车夫之家。
In a single enchated courtyard right behind the Museumsquartier (English: museum´s accommodation) we have resuscitated a small, romantic house of a coachman.
▼项目外观近景, detailed view of the exterior of the project
© smartvoll
当时,马车夫的生活空间与动物食品室被共置在这一处狭小的空间,生活空间也根据吃饭、睡觉、洗漱、活动等不同功能进行相应划分,于是原本局促的空间再次被划分成更小的空间。
Back then the coachman had to divide his small living area with the animal’s food chamber and his own space was also split up corresponding to the different functions of eating, sleeping, washing and living, so it was divided into smaller rooms again.
▼项目改造前外观, exterior before renovation
© smartvoll
▼项目外观,exterior of the project
© smartvoll
一百年后的现在,我们将饮食、睡眠及生活功能进行结合,设计了一处可有效满足以上功能的中央生活岛。浴室、厨房和储藏室则在有限空间的情况下被分别置入一处具有双重功能的墙面,一格格小小的表面下隐藏着巨大的使用空间!
One hundred years later we combine eating, sleeping and living in one central island of living. The bathroom, the kitchen and the storage are placed in a double function wall and are kept to a minimum. The result is: A small surface can get a huge room!
▼功能分区意向图,diagram
© smartvoll
▼空间内部, inside arrangement of the project
© smartvoll
▼空间内的双重功能墙面及中央生活岛,
double function wall and the central island of living inside the room
© smartvoll
▼中央生活岛近景,detailed view of the central island of living inside the room
© smartvoll
在外部,我们在房子的顶部建造了一处小露台,并采用薄片包覆形成一面优雅的隔栅;由此产生的室外空间将原本35平方米的一室公寓增大至两倍,同时也让公寓成为一个向内延伸的避风港。
Outside we put a small terrace on the top of the house and keep this in an elegant dress of fins. The resulting room outside doubles the 35m
2
one-room-apartment and let the flat be an introverted refugium.
▼被隔栅包覆的露台, shaded terrace
© smartvoll
这些薄片紧贴环绕着旋转楼梯,引领至屋顶露台;同时使室外空间转换成一处面朝内部的空间,避免外部窥视,保证隐私。在这里,你可以欣赏到难忘的景致及无与伦比的博物馆新旧景象。
The lamellae keep away snoopy looks from outside and tries to orientate the outside-room to the inside, they nuzzle and hug the spiral stairs that are also the beginning of the rooftop terrace. There you can enjoy an unforgettable view to the unmatched museums – old ones and new ones.
▼螺旋向上的楼梯,spiral stair from above
© smartvoll
▼由下往上看薄片格栅与楼梯, upward view of the lamellae and spiral stairs
© smartvoll
▼楼梯细节,detailed view of the spiral stairs
© smartvoll
▼地下一层平面图,underground floor plan
© smartvoll
▼一层平面图,ground plan
© smartvoll
▼二层平面图,second floor plan
© smartvoll
客服
消息
收藏
下载
最近

















