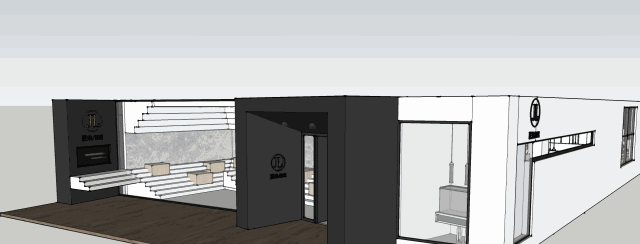查看完整案例


收藏

下载
平面布置图
平面上主要分成阶梯展厅,时间长廊,代表作展示长廊,影音多功能室,钟表工作室及办公区域。
The plane is mainly divided into staircase exhibition hall, time corridor, representative Exhibition Gallery, video and audio multi function room, watch studio and office area.
展厅外立面
展厅的外立面主要设计成外放型喇叭状大门,提升整体的大门高度同时也处理了原建筑的异形柱;同时阶梯展厅的处理,在手法上做了空间的延伸面,从室内悬挑到室外。
The facade of the exhibition hall is mainly designed as an external horn like gate, which improves the height of the whole gate, and also deals with the special-shaped columns of the original building. At the same time, the staircase exhibition hall makes the extension of the space on the way, and it is overhanging from the interior to the outside.
阶梯展厅
整个阶梯展厅的设计初衷是希望展品展示更具开放性和延续性,同时悬挑阶梯及阶梯顶部延伸增加空间趣味性,纯白及灰色色调增加空间的纯净感,加强艺术氛围。
The purpose of the design of the whole staircase hall is to make the exhibits more open and continuous. Meanwhile, the interest of the hanging ladder and the top of the ladder extends to increase the interest of the space. Pure white and gray tones increase the sense of purity in the space, and enhance the artistic atmosphere.
时间长廊
时间廊的设计上黑白色调区分,视觉上划分展品及观众的空间行为;顶部用灯珠模仿了时间星空,增加展厅空间的艺术氛围和趣味性;展台的悬吊方式,减弱空间的压抑和厚重感。
Design time gallery on black and white tones distinguish, space division and the audience's visual behavior exhibits on the top; imitate the stars through time, increase the exhibition space artistic atmosphere and interest; suspended booth, reduced space oppression and a heavy feeling.
时间廊“星空吊顶”
地面不断提升的台阶处内嵌灯带,与顶部星空灯珠相而呼应,从而在空间有了点光源,线光源和泛光源,即空间中点、线、面的关系;展品后部的黑色窗孔,可“窥探”代表作的展品,提前为空间的延伸做铺垫,同时可起到路线引导作用。
Step lamp embedded rising ground, echoing with the top stars in space with beads, which point source, line source and lighting source, namely the relationship between the space of point, line and surface; the black hole at the back of the exhibits, can "snoop" representative of the exhibits, in advance to pave the way for the extension of space. At the same time can play the guiding role of the route.
代表作展示区
代表作展示区,力求营造原始生态场景,精密钟表仪器在场景中与自然麦穗及原木的强烈反差,即人类工艺品与自然造物之间的交流。
The representative exhibition area strives to create the original ecological scene, and the sharp contrast between the precise clock and the instrument in the scene and the natural ear and log, that is, the communication between the human handicraft and the natural creation.
影音多功能厅
多功能演示厅除了营造的暗环境,达到最佳的影音体验效果,同时背后的木面隔断全部可以滑动打开,与后部空间相通,变成更加宽敞的演示厅。
The multifunctional demonstration hall achieves the best experience of audio-visual experience in addition to creating the dark environment. At the same time, all the wooden partitions behind it can
be slid open, interlinked with the rear space, and become a more spacious demonstration hall.
“许家宝”个人工作室
许家宝老师的个人工作间,我们在桌子的设计上添加了很多细节,例如桌面透明亚克力的面板格子,方便零碎工具的收纳寻找,具体可以在我们后面的全景展示中看到。
Xu Jiabao's personal workroom, we add many details to the table design, such as desktop transparent acrylic panel grid, convenient and fragmented tools storage and search, which
can be seen in the panoramic display behind us.
客服
消息
收藏
下载
最近











