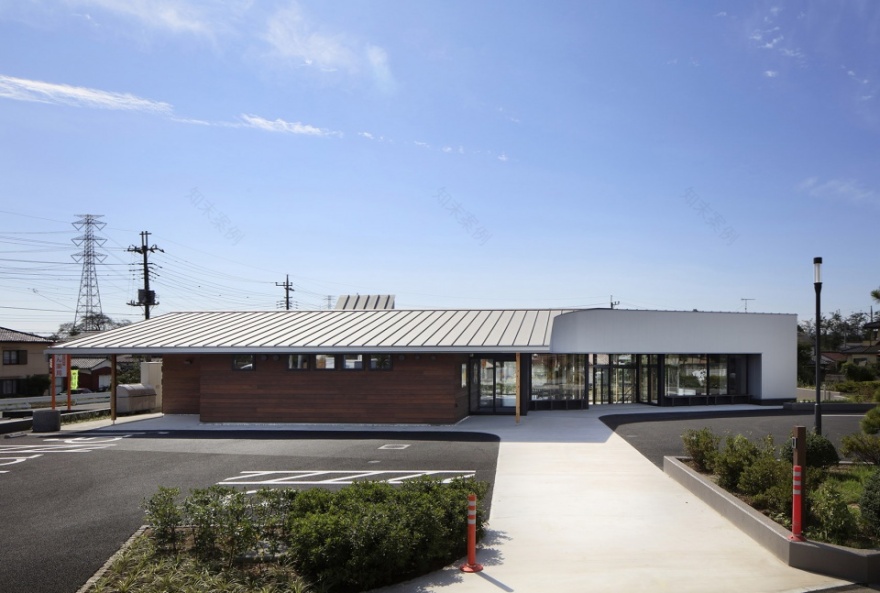查看完整案例


收藏

下载
该项目是基于“诊疗社区”理念而设计的一般医疗设施。
This project is a medical facility for general medical care based on the concept of “examining the community”.
▼项目概览,Preview
除了诊所之外,该项目还包含一个类似于咖啡馆的社区活动室,以及一个可用于菜园疗法的公共花园。通过创造向所有人开放的新医疗设施,人们在治疗之外也可以在此停留和聚集。
▼体块示意,Massing diagram
By creating a cafe-like community interaction room and a park-like garden that can also be used for vegetable garden therapy, the aim was to create a new medical facility open to all, where people can gather and stay for purposes other than treatment.
▼鸟瞰,Aerial view
▼独立的建筑体量被统一覆盖在一个大屋顶下,The separate building volumes are wrapped in a single large roof
▼坡道,Ramp
独立的建筑体量和变化的楼层高度回应了周围住宅的尺度和地形,它们被统一覆盖在一个大屋顶下,从而形成一个丰富又多元的场所集群,带来不同的深度、开放度、视觉轴线以及其他一系列非均质却又相互统一的元素。
By setting up separate building volumes and multiple floor heights in response to the surrounding residential scale and topographical elevation differences, and wrapping them in a single large roof, we created a rich and “diverse group of places” with different depths, openness, view axes and other multiple heterogeneities that are layered but united.
▼入口路径,Entry way
▼入口门廊,The porch
▼半户外空间,Semi-outdoor space
▼檐下空间,Gracy space
第二等候室设有标志性的圆形天窗,这里作为社区健康和互动空间,提供与食物和运动有关的保健活动、文化活动和学习小组,打破了医疗、健康与日常生活间的界限。此外,通过在检查室和治疗室这类清冷的空间中置入天窗,医疗空间得以充斥着光影,使人感受到自然环境的丰富性。
The second waiting room, with its symbolic circular skylight, serves as a base for community health and interaction, including health events with food and exercise, cultural activities and study groups, and breaks down the barriers between medical care, health and daily life. In addition, by installing clerestories in the examination and treatment rooms, which tend to be inorganic, the medical space is designed to provide a sense of the richness of the natural environment through shading.
▼第二等候室,The second waiting room
▼圆形天窗引入自然光影,The circular skylight provides a sense of the richness of the natural environment
▼等候空间,Waiting area
此外,建筑采用了能够应对疫情的规划方法,具体包括引入自然通风和高性能的过滤器、有效利用半户外环境、设立专门的感染病人治疗室以及包含专用通道的第二等候室等。
Furthermore, architectural planning has been carried out to cope with pandemics by introducing natural ventilation and high-performance filters that utilize the semi-outdoor environment, and by arranging an infected patient treatment room and a second waiting room where a dedicated route can be secured for infected patients.
▼朝向花园的等候区,Waiting area facing the garden
▼通透的空间,The transparent spaces
鉴于日本社会结构发生的巨大变化,该项目需要对社区中心和医疗系统的性质进行重新定位。大塚家庭诊所是一个可以让所有年龄和性别的人群聚集和交流的空间,人们可以通过与社区相连的、开放的“多样化场所”来感受健康带来的快乐。该诊所提出了一种新的实践方式,能够同时为社区和医疗保健提供支持。
Japan’s greatly changing social structure requires the repositioning of community centres and the nature of the healthcare system. The Otsuka Family Clinic is a space where people of all ages and genders can gather, spend time as they wish, interact and feel the joy of health by preparing a “diversity of places” open and connected to the community. The clinic presents a new way of practice that supports both community and healthcare.
▼黄昏的户外空间,Outdoor area at dusk
▼建筑夜景,Exterior view by night
▼平面图,Plan
▼场地分析图,Site analysis
▼设计分析,Diagram
Project name: Otsuka Family Clinic
Creative Direction:SUGAWARADAISUKE Architects Inc. (Daisuke Sugawara)
Concept Design:SUGAWARADAISUKE Architects Inc. (Daisuke Sugawara)
Architectural Design:SUGAWARADAISUKE Architects Inc. (Daisuke Sugawara, Kazuyoshi Tsuzuki, Ryoko Maeda)
Structural Design:TECTONICA INC. (Yoshinori Suzuki、Hinako Igarashi)
Lighting Design:ZO CONSULTING ENGINEERS (Yukari Takemori)
Exterior:GA Yamazaki (Masako Yamazaki、Hon Shootin)
Spatial Sign:SUGAWARADAISUKE Architects Inc.
Construction:Ogawa Industry Ltd. (Hidetoshi Nakagawa、Ikeda Hideo)
Photo: Kazumi Ebihara
Location:Saitama, Japan
Site area:1325.10㎡
Building area:291.48㎡
Gross Floor area:251.99㎡
Number of stories:1
Height:5.074m Eave height: 2.998m
Design Period:2020.03_2021.01
Construction Period:2021.01_2021.09
客服
消息
收藏
下载
最近



























