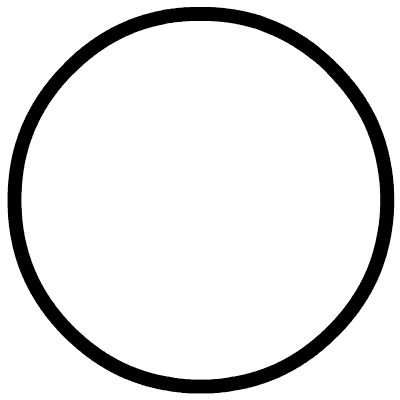查看完整案例


收藏

下载
品质,来源于对生活的洞察
Quality comes from insight into life
客厅| living room |
家是一个温暖的地方,那么客厅就是主要部分。它可以让心与心的距离不断地拉进,傍晚下班就可以躺在沙发上休息,看看电影,玩玩游戏。
Home is a warm place, so the living room is the main part. It can let the distance between the heart and the heart continue to pull in, evening off work. You can lie on the sofa, watch movies and play games.
可以作为影音室来使用,后面的抬高区域就是游戏区
The designer turned the living room into an entertainment area and made a sliding door. When the door is closed, it becomes an enclosed space, It can be used as a video room. The raised area at the back is the game area.
客厅里的转椅
The swivel chair in the living room
过道| aisle |
吧台通向娱乐区的过道
The bar leads to the entertainment area
餐厅| restaurant |
餐桌给人的第一印象就是吃饭的地方,设计师把餐桌换成了吧台,把它变成了一个可以交流、喝酒、聊天的地方,打破了原有的思维限定。
The first impression of a dining table is the place to eat.
The designer changed the dining table into a bar.
It has become a place where people can communicate, drink and chat, breaking the original limitation of thinking.
吧台的边上是一张工作台,吃完饭后就可以在这里做一些艺术交流,画画创作。
Next to the bar is a work table. After dinner, You can do some art exchange and painting here.
墙上做了一副灯与画的结合,让灯作为画的一个辅助,几何形状的吊灯,桌面上的石膏像,三者互相呼应,使整个空间变得趣味十足。
A combination of light and painting was made on the wall, Let the light serve as an aid to painting, Geometric chandeliers, plaster figures on the table, The three echo each other, making the whole space interesting.
卧室| bedroom |
简洁的房间,每每踏进这里
干净舒适的环境,就全身心地放松下来
Simple room, often step into here
In a clean and comfortable environment, just relax
客房是给父母居住的地方
不需要过多的装饰,简单干净、温暖就好
The guest room is a place for parents, Do not need too much decoration, simple, clean and warm.
阳台| balcony |
阳台就像是一幅画一样,身处与另一个空间你在这副画里可以看书写字,或者躺在吊椅里慵懒的晒晒太阳
Balcony is like a painting, in another space
You can read and write in this picture
Or lie in a chair and bask in the sun
楼梯| stairs |
最后登场的当然是楼梯啦,是整个房屋的亮点
一个梦幻的空间,楼梯最底部是一个台灯
就像是气球,满楼梯都是,然后缓缓落到一楼
就像是穿过时光机,回到了小时候
Finally, the stairs are the highlight of the whole house.
A dreamy space with a lamp at the bottom of the stairs.
It’s like a balloon, it’s all over the stairs, and then it’s going down to the first floor.
It’s like going through a time machine, back to childhood.
项目类型/私宅
Project type / private residence
项目地点/温州
Project location / Wenzhou
建筑面积/200m
Building area / 200m
项目全案造价 / 80万
Total project cost / 800 thousand
主案设计师/万凌宇
Master Designer / Wan Lingyu
参与设计师/吴慧敏
Participating Designer / Wu Huimin
设计机构/木维设计
Design agency / MO DESIGN
______________________________________________
地址:浙江省杭州市上城区凤凰山脚路7号御元路11-2
版权声明
本文均为木维原创,请勿盗用
如果您喜欢【木为设计】可以“推送”或“分享”给身边的朋友






































