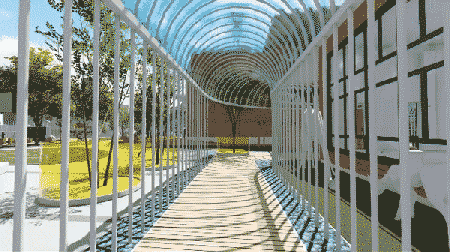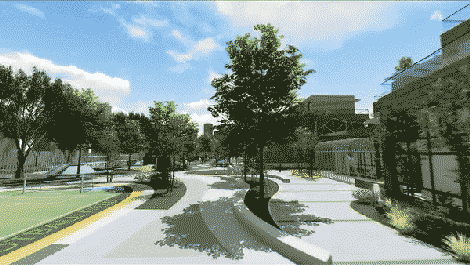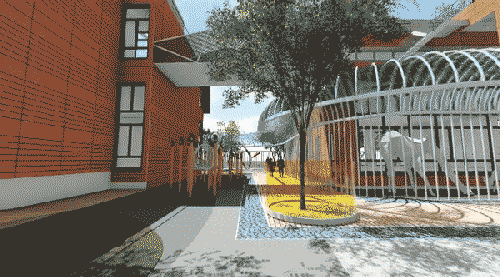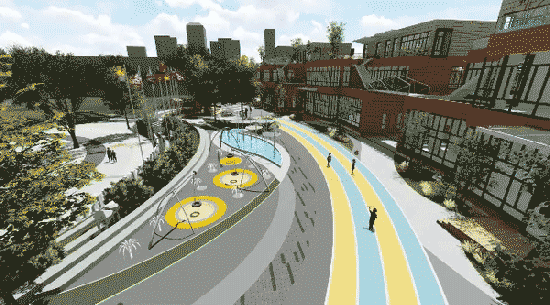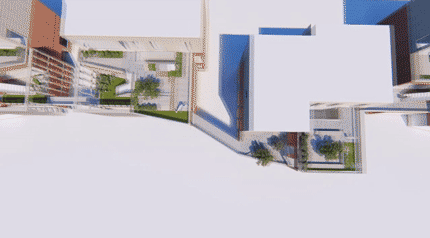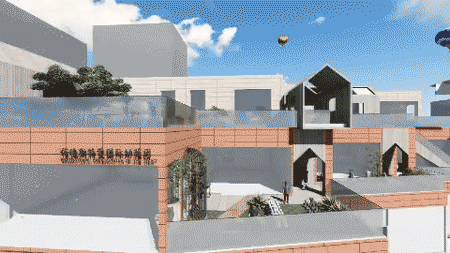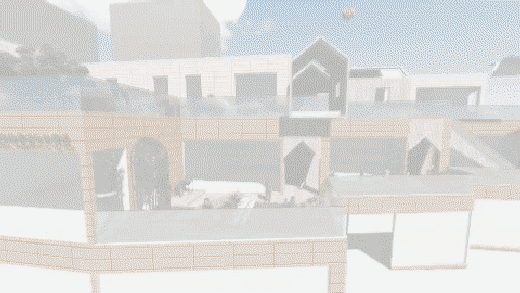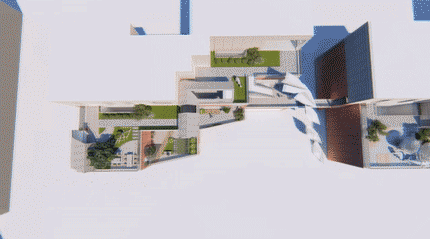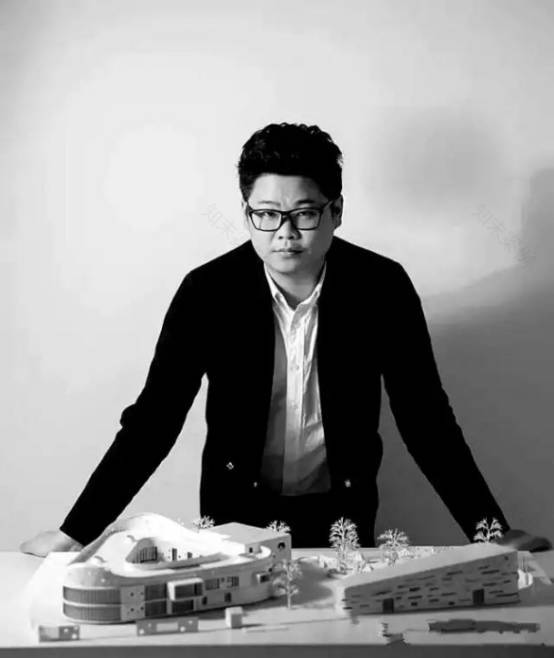查看完整案例


收藏

下载
每个孩子内心都有一个丰富小剧场,充满奇思异想,甚至不讲逻辑,
Each child has a rich inner theater, full of whimsy, or even do not speak of logic,
充满童趣的互动才能得到孩子们的超级喜爱,毕竟在孩童们的眼中,每一幅的画面才能被脑补出无数奇妙故事。
Full of childlike interaction to get the children’s super love,Of course, the language is not the most important, after all, in the eyes of children,Each picture can be brain fill countless wonderful story.
此次设计的出发点,希望通过纯粹几何块的叠加,来强调这个幼儿园形态抽象,特意精心设置的行为路径,在空间中感受高低错落,光影变化,丰富了孩子们在这个小空间里的感官体验。此次设计让重生的幼儿园看起来比以前更加可爱,也给枯燥的校园生活带来一抹灵动之光。
Design modeling starting point, hope that through the superposition of pure geometric blocks, to emphasize the shape of this kindergarten abstract and deliberately set the path of behavior in the space feel the level of scattered, light and shade changes, enriching the children’s sensory experience in this small space. The design allows the rebirth of kindergarten looks more lovely than before, Also bring a touch of agile light to the boring campus life.
校园格局,信德斯特蒙国际幼稚园– 简介
信德教育集团总部位于上海,在中国及海外设有多个分支机构,公司十年磨一剑,历精图治,厚积薄发,已发展成为教育平台、学前教育、国际椒图、教育研究、教育投资为一体的拥有高端教育资源的教育集团,通过智能化教育科技、国内外先进教育资源整合,致力于培养具有“中华灵魂、国际视野”的未来人才。新的斯特蒙国际幼稚园本着“中华灵魂,国际视野”的教育理想,将东西方教育精髓全面融入国际化幼儿园课程体系,研发中国首个幼儿园融汇式项目实践课程—幼儿∞无边界课程”,信德教育开创”幼儿∞无边界课程”之先河。实现教学的”生活化、社会化、专业化、国际化”理念最终培养出”今天快乐成长,未来无限潜能”的儿童。
Headquartered in Shanghai, Sindh Education Group has a number of branches in China and overseas. With a history of over ten years, the company has developed into an education platform, preschool education, international pepper map, education and research, education and investment As an integrated educational group with high-end educational resources, is committed to cultivating future talents with "Chinese soul and international vision" through intelligent educational technology and the integration of advanced educational resources both at home and abroad. Based on the educational ideal of "Chinese Soul, International Vision", the new Stemon International Kindergarten fully incorporates the essence of East-West education into the international Kindergarten curriculum system and develops the first practice course of integration of Chinese kindergarten - Infant ∞ Borderless Courses ", Shunde Education pioneered" Infant ∞ Borderless Curriculum. "To achieve the teaching of" living, socialization, specialization, internationalization "eventually cultivate the" happy growth today, the future unlimited potential of children. "
before transformation
项目概况
Project Overview
项目位置:江苏太仓
项目名称:信德蒙斯特国际幼稚园
项目类型:幼儿园设计
设计单位:西安迪卡建筑设计有限公司
项目范围:幼儿园整体设计
建筑面积:6000平
设计理念
Design concept
该场地以公共空间为主,根据原有建筑空间的特性,在满足功能的前提下,此设计也为未来潜在的开发预留了足够的可创造性空间,设计师尽可能多地创作出了不受时间限制的作品,跨越时间,跨越距离,跨越边界,突破条条框框,融入自然的无边界,同时也想把无边界这个概念和信德教育开创”幼儿∞无边界课程”相呼应,设计师创造出了丰富的公共空间。时间的痕迹烙印在建筑上,每一份每一秒都在变化,让阳光照进来,让风穿堂而过,让孩子们都能找到许多好玩有趣的活动场地,伴随着他们成长,从而获得各种尺度的空间体验。时间让空间变得有性格,亦且随着时间而愈发的饱满。
The site is dominated by public space. Based on the characteristics of the original building space, this design reserves sufficient creative space for future potential development while satisfying the function. The designers create as many as possible Time-bound works span the time, across the distance, across the border, breaking the rules and boundaries, into the natural borderless, but also want to borderless this concept and the faith education to create a "Infant ∞ borderless curriculum" echoes, designers create Out of a wealth of public space. Traces of time are imprinted on the building, changing every second every second, allowing the sun to shine through, allowing the children to find a host of fun and exciting venues that grow with them, gaining access to Species of space experience. Time makes the space character, and it grows fuller over time.
▼功能区域分布示意,parallel orthography
一层空间布局图,A layer of space layout
▼二层空间布局图,Two floor space layout
▼三层空间布局图,three floor space layout
▼屋顶空间布局图,Roof space layout,
入口门厅
Entrance hall
▼入口,entrance
入口亭的造型是为了界定此次公共空间而设计的,设计师创造出了一个纯粹神秘的空间,孩子们进入这个建筑之时就标志着他们即将踏入园区,来访者都将经过该入口,他们灵动且自由,平静如一场生活乐章的前奏曲,其独特的形态和维度整体呈现出神秘的特质,也展示出了一个品牌的未来想象力。
The design of the entrance pavilion was designed to define the public space. The designers created a purely mysterious space. When the children entered the building, they were about to enter the park. Visitors would pass through the entrance, They are agile and free, calm as a prelude to the movement of life, the unique shape and dimensions of the overall showing a mysterious qualities, but also demonstrated a brand’s future imagination.
学校主入口,the entrance
主教学楼底层活动空间
The activity space on the ground floor on the teaching building
▼设计方案包含一系列游戏场地:主草坪上的露天场地、互动式的运动冒险空间以及各类自然景观,共同成为了连接校园与自然世界的大门。
The design consists of a series of playgrounds: open spaces on the main lawn, interactive sports adventure spaces, and various natural landscapes that together open the door to the campus and the natural world.
▼步行道与景观的无边界设计,paths are paved with concrete plates in game without confinement
"孩子喜欢发现、挑战、运动和冒险。他们在自然中就会很开心,可以玩水、爬树、在水池里跳跃、在树林里捉迷藏。这是作为父母的本能告诉我们的,而我们作为设计师则是把这些观察融入工作中。"
"Kids love to discover, challenge, exercise and take risks, and they will be happy in nature, playing with water, climbing trees, jumping in the pool and hide and seek in the woods, as parents’ instincts tell us, and we as Designers put these observations into their work. "
▼一条环形的流线连接了各个互动空间,形成一种动态的、引发孩子们和家人共同进行探索的空间体验。A circular streamline connects the spaces of interaction to create a dynamic space experience that explores children and their families together
为孩子遮风避雨的走廊空间,在大自然的奇妙力量下,同时也充满了趣味,建筑的直线条被柔和融解。弧形设计恰到好处的弱化了硬朗的建筑线条,并伴随不同的时间与角度而不断变化,带来尺度宜人的舒适空间。
蜿蜒曲折,又动感十足,向上延伸,狭长的走道空间,丰富的变化都让儿童在一年中都不会感到乏味,孩子们仿佛置身迷宫一般,循迹而上,增加了校内尺度的舒适性,孩子们对周围环境的感知变化,强调了设计得连续性,设计师进行了优化,为不同年龄段的孩子提供了空间,为孩子带来了极具动感的独特体验的同时也保证了步道流线的顺畅。
孩童伴随令人心旷神怡的通道而上进入游乐玩耍区域,一切压力与烦扰得以释放,温馨安宁。
游乐区冒险装置带来空间乐趣,the truly unique custom ‘universal’ play area keep attracting people
设计师通过对生态、未来与品质的深度思考,营造充满意境的空间体验与舒适恰当的空间尺度,让孩子每天都可在此探索到自然界的神奇:漂亮的树叶、五彩的花朵、舒展的草坪和歌唱的小鸟……忘却时间抛去杂绪,最为真实的便是眼前大自然给予的亲抚与安慰。场地中设计的沙丘、草地、攀爬植物、树木都会随着季节变化而变换景观效果,孩子们可以在场地内进行各种自由活动,设计师为孩子们提供尽可能多的活动场地,并且为玩耍中的孩子创造了安全的游戏环境。
Through in-depth thinking of ecology, future and quality, designers can create a space experience full of artistic conception and an appropriate comfortable space scale, so that children can explore the magical nature of nature every day: beautiful leaves, colorful flowers and stretched lawn And singing the birds ... forget the time to throw off the mischief, the most real thing is given in front of nature to caress and comfort. Sand dunes, lawns, climbing plants and trees are designed to change the landscape as the seasons change. Kids can enjoy a variety of free activities in the arena. The designer provides children with as many venues as possible. Playing children create a safe gaming environment.
友睦和谐:自然亲切的互动交往
Friendly Neighborhood: Natural and Kind Interaction
优雅的步行空间,the elegant walking trails
我们期待孩子们间的互动、四季的变化与大自然的亲密,一切快乐的感受都在五官的行为间不经意发生。在这里,你可以呼吸泥土花草的芬芳,聆听清脆的鸟鸣,仰望微风的形状,还可以捕捉四季流转中留下的痕迹。圆形的露天场地与草坪完美的融合,孩子们可以在草坪上穿梭嬉戏,草丘使孩子们与自然环境产生亲密的互动。在这样的景观环境中漫步,不由自主地探索外界与内在,顺应季节更替,倾听自然的声音并与之互动。空间形式也为孩子们提供了更多样的玩耍体验。
We look forward to the interaction between children, seasonal changes and intimacy of nature, all the feelings of happiness in the facial features inadvertently happen. Here, you can breathe the fragrance of the earth and flowers, listen to the crisp birdsong, look at the breeze shape, but also to capture the traces of the four seasons transfer. The perfect combination of circular open space and lawn, children can play on the lawn and play in the grass, the children and the natural environment have a close interaction. Walking in such a landscape environment, involuntarily explore the outside world and internal, follow the seasons, listen to and interact with the natural voice. Spatial forms provide children with a more diverse playing experience. From near to far, from the ups and downs of the curve of the ground to the building skyline, in which children will observe and understand the changes with the terrain.
多样的水景暴露了各年龄段孩子们的亲水天性,the diverse waterscape expose the nature of children at different ages.
漂亮的颜色把夕阳折射出七彩的影子映在水面上,水池中央喷泉欢快矗立,水波纹凝固了时间,气氛,把孩子们的脚步减慢了,停下了,安静下来,躺下来,休息下来,看看天空中凝固着的那些彩色的空气,犹如一块块耸立的水晶,将空间赋予了神秘的色彩,从空间延续到材料的使用,都是希望与建筑有一个统一的而且连贯着的语汇,通过精心、有序的搭配形成了纯粹舒适而且优美的喷泉广场。
The beautiful colors of the sunset reflects the colorful shadow reflected in the water, the central pool fountain cheerful standing, water rippling solidified the time and atmosphere, the children’s pace slowed down, stopped, quiet down, lay down and rest , Look at the color of the sky solidified with colored air, like a block of standing crystal, the space given to the mysterious color, from space to the use of materials, all hope and architecture have a unified and coherent vocabulary , Through the careful and orderly formation of pure comfort and beautiful fountain Square.
▼园内的树屋以供孩子们锻炼毅力,a treehouse for taking exercise and testing kids’ mettle.
树屋造型的屋顶,木色系的装饰使得整个树屋造型看起来更加充满了神秘的氛围,与大自然有着最近距离的接触。这种树屋看上去简直酷极了。就像是在儿时梦想中时常会搭建的树屋,一座灵动的森林树屋,也更像是一个新世界的小角落,让孩子们去探索知识。
在大自然中玩耍可以让孩子更专注,带来更大的创造力、更快乐。
孩子们闲散其间享受温和日光,周边种有郁郁葱葱的植物,对自然心存敬畏,实现人与自然和谐,自然也才必定会庇护我们。
活跃的屋顶空间
rooftop sapce
▼屋顶走廊,rooftop access
与周围建筑类似的形态,建筑师将这一综合体分为几个独立的单元,并使其融入既有的地形。呼应着太阳的运行轨迹,每栋建筑均朝向不同的视野,将幼儿园内的美景尽收眼底,阁楼上均实现了自然流通来适应气候。功能体块在平面上的进退和高度上的迭落,形成了错落有致的立面形态。
Based on a similar morphology to the surrounding architecture, the architect divides the complex into several separate units and incorporates it into the existing terrain. Echoing the sun’s trajectory, each building faces a different field of vision, giving a panoramic view of the beauty of the kindergarten and natural liaisons adapted to the climate in the attic. Function blocks in the plane of the advance and retreat and the height of the overlap, forming a patchwork facade shape.
▼交织错落的形体关系,Roof space layout
散布在建筑之内的天井和小露台也为室内空间带来了充足的自然采光与通风。分散在屋顶各处的室外平台、台阶、栈桥等活动空间也活跃了校园内的氛围。功能体块在平面上的进退和高度上的跌落,形成了错落有致的立面形态。
The three small terraces scattered throughout the building also give the interior space plenty of natural light and air. Activities such as outdoor platforms scattered throughout the rooftops, steps and trestles are also active on campus.
屋顶花园种植着各种各样丰富的多年生植物,为孩子们创造出一个完全的静谧世界。
The roof garden is home to a rich variety of perennials that create a complete tranquil world for children.
建筑与建筑之间的模糊与淡化,构成了围而不合的空间姿态。这些院落之间借助建筑的错层平台和洞口形成相互之间的渗透、为孩子们的视线、行走路径以及空气和自然风的穿越都提供了有利的条件。
The vagueness and desalination between the buildings and the buildings make up the spatial discontented gestures. These courtyards, with the help of the building’s staggered platform and openings, provide mutual infiltration and provide favorable conditions for children’s sight, path of travel, and the passage of air and natural winds.
空间内部
Interior space
接待大厅,reception area
大厅设计,室内细节被赋予了能够激发想象和玩乐的特质
every detail is designed to encourage imagination and play
餐厅,dinging area
在学校餐厅中,艺术,设计与食物以丰富的方式交织在一起,相辅相成,营造出了一种安静极简的就餐氛围,设计师试图将这种纯色交融的柔和色块以及实木带来的低调朴实带入空间感知中。
儿童用餐空间被视为一个大的发光盒子,看似半悬浮的原木色块与悬空云朵造型和谐的组合在一起,构成孩子就餐空间的区域,此空间无论从视觉上还是空间上都顺意的相互联系,极简空间显得就餐环境安静氛围。
儿童休息室,Children’s lounge
在阁楼上给这些小家伙创造一个属于自己的空间。如果他们的好奇心很强烈,他们可以在安全处趴着观看活动室中发生的事,其中一侧有面对着花园的落地窗。我们发现开放的景观和大自然对孩子们有着良好的影响,可以舒缓他们的情绪,让他们变得跟平时很不一样。营造了充盈的家庭气氛。
In the attic for these little guys to create a space of their own. If their curiosity is so intense, they can tantalize at the Security Desk to see what’s happening in the activity room, with one of the side-facing windows facing the garden. We found that open landscapes and nature have a good influence on children and can soothe their emotions and make them very different from usual. Create a full family atmosphere.
王俊宝
/Junbao-Wang
品牌园设计顾问/Brand design consultant
迪卡幼儿园设计中心设计总监/创始人
Deckard kindergarten design center director/The founder of
高级设计师/Senior designer
本案主创设计
/Cass design
王俊宝 / 欧吉勇 / 傅会明 / 陈健 / 马晓芳 / 薛晓杰 / 常笑健
客服
消息
收藏
下载
最近



