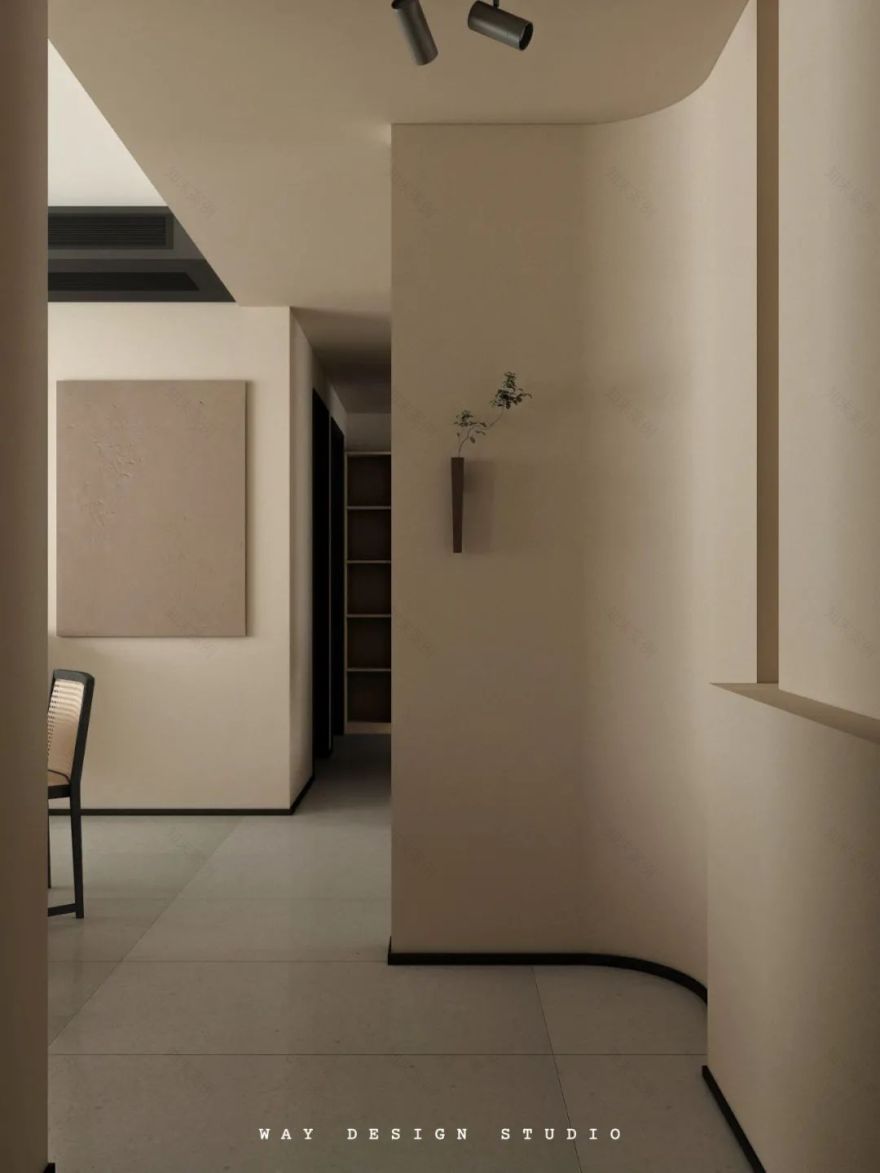查看完整案例

收藏

下载
WAY INTERIOR DESIGN
Le design pour le plaisir
Surround洄
I think that the ideal space must contain elements
of magic, serenity, sorcery and mystery.
--Luis BarraganAbout
项目地址 /东陌映像
建筑面积 / 138.m²
项目户型 / 三房两厅
设计团队 / 未止设计
△原始平面图
△平面布局图
△轴测图/业主平时工作繁忙,在家时间较少,所以希望能有更多开放、共享的空间,与家人有更多的互动 .原户型承重墙并不多,使空间更多改造的可能性,将书房作为空间洄游动线的中心,做动静分离,同时也满足书房与客厅的互动性 .餐厅位置增加西厨操作台,增强餐厅的功能性和储物功能,同时也保证餐厅和客厅之间连通 .主卫门正对床的位置,且空间较小,设计将主卧室门右移,为主卧让出过道和开门距离,加大了主卫空间,使功能性得以满足 .
Entrance
入户增加了弧形隔墙,做了遮挡,希望在回到家以后可以有一个缓冲空间 .
Indoor increased arc partition wall, did keep out, hope to be able to have a buffer space after returning home.
Living Room
整体色调以暖色调为主,搭配浅木色,想要营造安静、放松和温馨的生活氛围 .
The overall tone is mainly warm tone, with light wood color, to create a quiet, relaxed and warm atmosphere of life.
电视墙做了双面储物,正面留给了电视。女主人喜欢写毛笔字,所以在电视墙背面设置了存放宣纸、毛笔的储物格。
The TV wall did double-sided storage, and the front was left to the TV.
wife likes to write Chinese characters with Chinese brush, so the store content case that stored Xuan paper, Chinese brush was set on the back of TV wall.
Dining Room
生活阳台与餐厅以西厨作为分隔,让空间即分离又相互协调。
Life balcony and dining-room west hutch serve as a space, let a space separate namely coordinate each other.
餐厅搭配圆桌,打破空间的方正,也呼应了入户的弧形元素 .
Dining room collocation round table, break the square of the space, also echoed the arc element of the door.
Reading Room
书房设置了整面墙的书柜,使右移后的主卧门与其结合,在视觉上形成一个整体,书柜没有做通高的形式,目的是让空间更有层次,视觉更有延展性,同时使空间不压抑。
The study set the bookcase of whole wall, make the advocate lying door after right moves its union, form a whole on the vision, the bookcase did not make the form with high, the purpose is to let the space have hierarchy more, the vision has extension more, make the space is not depressed at the same time.
走廊的家政柜为空间做了区域划分,即具备实用性,同时与承重柱相结合,承重柱被裸露出来,剥落了水泥粉层,使其露出原有混凝土质感,木料的细腻,搭配混凝土的天然粗犷,两者自然而然的结合,令人不觉突兀。
The domestic management ark of corridor did a region to divide for the space, have practical namely, combine with bearing column photograph at the same time, bearing column is exposed, peeling off cement powder layer, make its show original concrete to feel sense, of wood is exquisite, the natural and rough of tie-in concrete, both natural union, make a person imsensible abrupt.
MasterRoom
睡眠区域,营造的更加纯粹、恬静。
Sleep area, create more pure, quiet.
BathRoom
WAY未止空间设计有更多设计需求请联系
T:15136369042 / 15136368045
A:洛阳市涧西区世纪华阳9-2-2001室
客服
消息
收藏
下载
最近


























