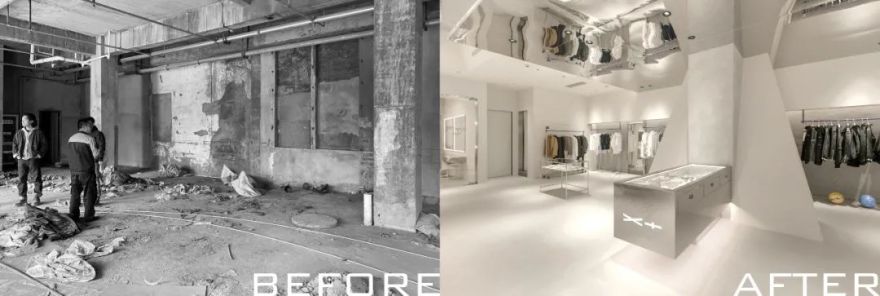查看完整案例


收藏

下载
项目名称:X+设计师集合店
项目地址:中国南京悦动新门西
完成时间:2021.11
项目面积:220平方
设计公司:图盈拓新TURING DESIGN
主持设计:李敢、刘鹏
设计团队:王晨月
平面设计:乔木品牌
灯光照明:维光照明
项目摄影:梁视觉、沐川摄影、图盈拓新
模特出镜:Tiff喵喵
Projectname:X+, ProjectAddress: Nanjing, China, Completiontime: 2021.11, Projectarea: 220 square meters, Designcompany: Turing Design, Leadingdesign: Gan Li, Peng Liu, Schematicdesign: Chenyue Wang, Graphic design: The tree, Lighting design: WG Lighting, Photography: Liang Vision、Mu Chuan Photography、Turing Design, Model: TIFF meow meow.
传统零售店面已经无法满足年轻群体的消费体验,X+希望自我塑造出更加个性且独立的买手集合品牌。
In recent years, traditional retail stores have been unable to meet the consumption experience of young groups. X+ hopes to create a more personalized and independent brand collection of buyers to highlight individual characteristics.
现场前后对比图
▼业主欣欣是国内知名造型师,在设计之初我们希望可以将其职业属性和服装买手店相结合。让人与空间、人与人的交互中产生趣味的空间体验。
The owner Xin Xin is a well-known stylist in China.
At the beginning of the design, we hope to combine her professional characteristics with the clothing buyer shop.
We wanted to create a fun space, so that space users can experience lights, structure and interaction with others in this space.
▼原建筑是三个方正的商铺空间,空间上我们需要融合服装展示空间、化妆间、VIP、工作区及卫生间。于是我们将功能打散重组,破除原有相对封闭的空间。
The original building is composed of three square spaces. In terms of space, we need to integrate the programming of clothing exhibition space, dressing room, VIP room, working area and bathrooms. So we broke up the original structures and reorganized the plan.
▼轴侧分析图
区域规划图
▼剖立面图
通过对层高、开间、地面高差的重组,再穿插以不同造型出现的“X”&“+”去构建一个既开放又相对独立的空间。
营造一个可以交流、购物、走秀、办展的多维度空间。
We demolished the original apartment structure, used Different Hights of Ceilings and Floors to partition different areas and intercalated "X" & "+" in different shapes to create an open and relatively independent space. Create a multi-dimensional space for communication, shopping, fashion shows and exhibitions.
▼入口运用奶油色的“X”形金属盒穿插在外立面,打破常规空间。
For the entrance, we inserted a cream-colored "X" shaped metal box into the facade in order to break the conventional entry space.
自然光影是我们最先希望被强调的。
光影如同空间的调味剂,在不同的时间点赋予空间不同的气氛。
Natural light and shadow were the first things we wanted to emphasize. Light plays a vital role in space, giving the space different feelings at different times of the day.
▼入口“X”的其中一端作为主通道,镂空的金属板在阳光的映射下,让入口区成为流动的光影空间,记录下光与时间的对话,留住时间,留住人。“X”的另一端成为对外的橱窗展示区。每个季度根据不同的主题设定。长条形的走道空间营造了进入主空间前的仪式感。
One end of the entrance "X" serves as the main channel. Under the reflection of sunlight, the hollow metal plate makes the entrance area become a flowing space of light and shadow, recording the dialogue between light and time. The other end of the "X" becomes the display area facing outside. Each season is set according to a different theme. The long walkway creates a sense of ritual before entering the main space.
▼通过被挤压的入口空间逐渐转向开放互动的零售空间。
Through the narrow entrance, moving inside, the space is gradually transformed into an open and interactive retail space.
▼进入、穿过、坐下、环绕。空间里自由的动态,是品牌希望赋予给大家的张力。
Enter, pass through, sit down, walk around. The free dynamic in the space is the vibe that the brand hopes to bring to everyone.
▼空间中心的峡谷被顶面的镜面映射成为完整的“X”,屹立在中心。
购物如同穿越峡谷,有趣且充满期待。
The canyon in the center of the space is reflected as a complete "X" by the mirror on the top, standing in the center. Shopping is like crossing a canyon, fun and full of anticipation.
这里不仅仅是一间服装买手店。当所有的服装产品去除后,可以瞬间转换为秀场模式。模特在化妆间准备造型,从空间内的“X”形峡谷穿越往返。旁边错落的阶梯连接吧台、展台及座位区提供给人休憩。如同室外广场,席地而坐、拾级而上,同时成为秀场模式中的观众席。
It’s not just a clothing shop. When all clothing products are removed, it can instantly switch to show mode. Models prepare their looks in the dressing room, passing back and forth through the "X" shaped canyon in the space. The staircase connects to a bar, booth and seating area for relaxation. At the same time, it becomes the audience area in the show mode.
用光影唤醒空间,用空间营造气质。
Lights avoke the space, meanwhile the temperament is defined by the atmosphere.
客服
消息
收藏
下载
最近







































