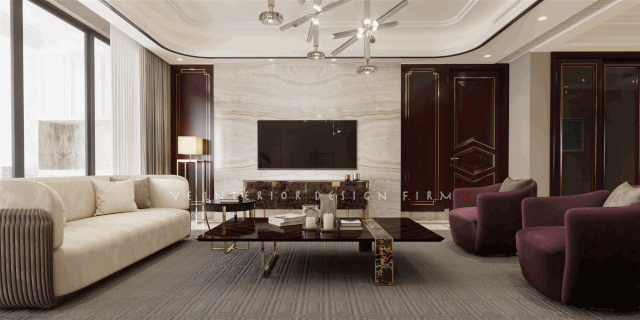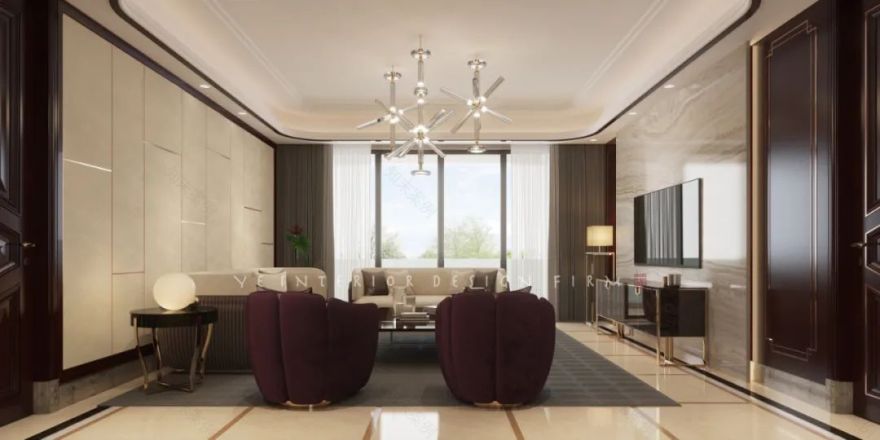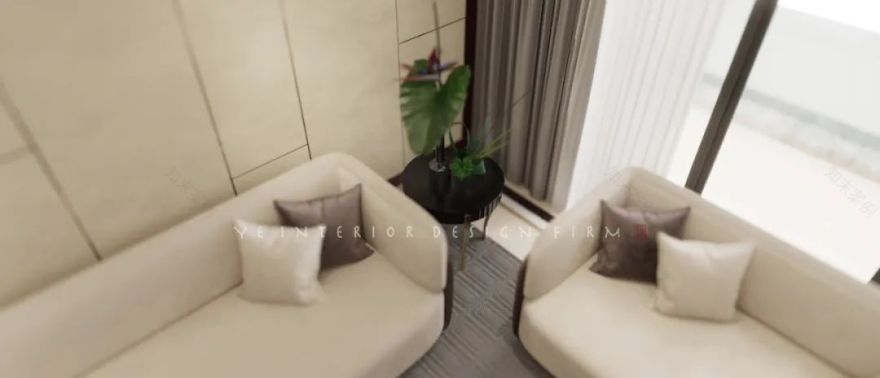查看完整案例


收藏

下载
家该是什么样子呢?一提起家,就让人联想到灯光柔暖,岁月静好。家,是暖心舒人的港湾,是安逸自在的归巢,是思念的寄托,是柔情的牵挂,家既能为我们遮风挡雨,也能让我们舒心一笑。一个温馨而颇具美感而不失格调的家,更能让生活中的不快为之一舒。
What should home look like? As soon as I mention home, it is reminiscent of the warmth of the lights and the good years. Home is a heartwarming harbour, a home to ease, a sustenance for longing, and a tender care. Home can not only shelter us from the wind and rain, but also make us smile. A warm and beautiful home without losing the style can make the unhappiness in life easier.
本案属于精装改造项目,设计师对于空间的原有结构没有做出太大的更改,而是通过光线和家居选品营造温暖雅致的氛围:暖调而又不失亮度的灯光营造出温馨舒适的观感;线条简洁流畅的家具呈现端庄优雅的姿态,中和暖色调的软绵,为空间注入一丝风骨。
This case is a hardcover renovation project. The designer did not make much changes to the original structure of the space, but created a warm and elegant atmosphere through light and home selection: warm and comfortable light creates a warm and comfortable atmosphere. Look and feel; the simple and smooth lines of furniture present a dignified and elegant posture, neutralizing the softness of warm colors, injecting a touch of style into the space.
Entrance玄关
玄关处背景采用定制花纹硬包,使人在进入家门的一瞬,即刻产生优雅高端的印象,黑金小桌上摆放棕色盆栽,很好地缓和了纹理优美的大理石带给人的疏离感,更显平和从容。
The background of the entrance is made of a custom pattern hard bag, which makes people instantly enter the door of the house and instantly produces an elegant and high-end impression. The brown potted plants placed on the black gold small table well ease the sense of alienation brought by the beautifully textured marble Xianping and calm.
i客厅
转步进入客厅,整体上装修简洁明亮,没有刻意突出的装饰品,和谐有序,浅棕色调更显低调奢华,雍容高贵之气在不经意间流露,大扇落地窗与高顶,给客厅营造出大气利落,空间开阔,视线清晰的感觉。
Step into the living room, the overall decoration is simple and bright, without deliberately prominent decorations, harmonious and orderly, the light brown tone is more low-key luxury, the grace and elegance are inadvertently revealed, and the large fan floor-to-ceiling windows and high ceiling create a living room atmosphere that is neat, the space is wide, and the sight is clear.
桌台上的圆灯与吊顶暗藏灯交映生辉,似是明月皎皎,清辉冷逸,以白色和酒红色为主色的的家具搭配,彰显主人格调优雅的,也给人一种简单安和的印象。
The round lamp on the table and the hidden lamp on the suspended ceiling reflect each other, it seems to be bright and bright, bright and cool, with white and burgundy furniture as the main color, no conflict with the Chinese style, it shows the elegant style of the owner and gives a simple and peaceful impression.
Restaurant餐厅
餐厅与客厅采用了一样的灯光与色调,但在家具选择上更向现代化靠拢,圆形的桌面应和圆形的灯具,象征着家庭和谐美满。水晶吊灯又使这一片平和温馨之中,更添一丝优雅。
The dining room and living room use the same lighting and tones, but the choice of furniture is more modern, and the round tabletop and round lamps symbolize the harmony and happiness of the family. The crystal chandelier adds a touch of elegance to this piece of peace and warmth.
Bedroom卧室
▲主卧
▲次卧
▲客卧
卧室的设计上更倾向于现代化,色调偏冷,不偏重与装饰品摆放,而注重于线条的应用。吊灯采用现代化的装饰风格,显出时尚创意格调,从主卧到次卧,再到次主卧,颜色由深入浅,从黑色向灰色,再向灰蓝过渡,整体延续了同一风格。
The design of the bedroom is more modern, with cooler colors and less emphasis on the placement of ornaments, while focusing on the application of lines. The chandelier adopts a modern decoration style, showing a fashionable and creative style, from the main bedroom to the second bedroom, and then to the second master bedroom. The color changes from light to dark, from black to gray, and then to gray-blue. The overall style continues.
Tea Room茶室
设计师独具一格,在茶室设计上没有采用传统的中式茶室风格,而选择了新式的现代化风格,简单利落的黑色茶桌以及柜架,在品茗咂香时,感受宁静平和。
The designer is unique. Instead of using the traditional Chinese tea room style in the tea room design, he chose a new modern style. The simple and neat black tea table and cabinet racks feel quiet and peaceful when drinking tea.
整个设计融合现代时尚元素,精致简装,空间延续平淡雅致风格,将低调与都市新贵族气质完美结合。空间规划上,遵循人性化设计,以客厅和餐厅为中心,卧室,阳台依次展开,在照顾起居的同时,努力营造和谐美满家庭氛围。删除多余装饰,将简单干净与大方高雅巧妙结合,最大限度地留白。整体风格淡雅祥和,低调内敛,高雅贵气,真正将理想中的家搬进现实。
The whole design integrates modern fashion elements, exquisite simple decoration, the space continues the plain and elegant style, perfectly combining the low-key and urban nobility, and the space planning follows the humanized design, with the living room and dining room as the center, the bedroom and the balcony are expanded in order At the same time of living, strive to create a harmonious and happy family atmosphere, remove unnecessary decorations, combine simple and clean with generous elegance, and maximize white space. The overall style is elegant and peaceful, low-key and restrained, elegant and extravagant, and truly moves the ideal home into reality.
平面图
Project Information
项目信息
项目名称 | 天盛精装改造
设计公司丨葉设计
设计总监|叶祥宝
设计团队|聪颖、王耀亮
软装设计 | 张笑微、沈璐怡
合作方式 | 全案托管
材料应用 | 大理石、木饰面、硬包、皮革、金属
项目地址 |浙江台州
项目面积 | 277m
- END-
葉设计|YEINTERIORDESIGN
葉室内设计事务所是一家高端全案设计公司,致力于从事别墅私宅、商业地产等高级定制化设计服务。我们善于从分析项目定位,针对客户需求从项目策划、空间设计、施工指导到软装落地等专业系统服务。
我们通过对居住理念和需求本质的深层思考,构建当下人对空间的物质与精神的感受,平衡生活艺术和情感体验两者的关系,为客户造就更好的感受与生活方式。对创新的不懈追求,以当代的感官体验为设计视角,将艺术与设计融入设计,致力打造高品质人性化的奢华空间。
葉设计 | 用光影打造温润如玉的私宅家居!
琖宅Design记:结构艺术化的三维延伸空间
来福士:用干练的线条,构建人性化的轻奢居所!
18969621351
联系地址
浙江省台州市闻学路Z中心二楼
客服
消息
收藏
下载
最近

























