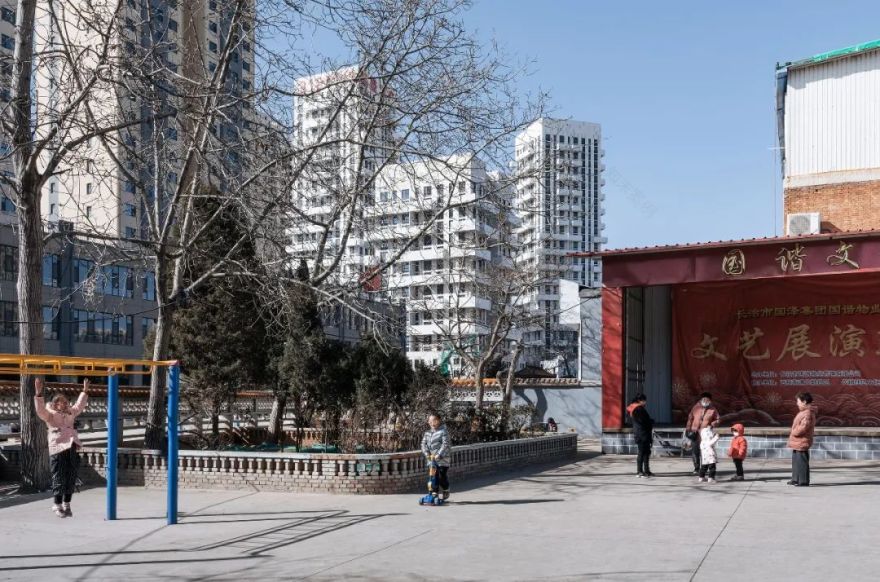查看完整案例


收藏

下载
如果不复刻一线城市楼盘形态与欧式外立面风格,广阔的中国腹地能否找到自己对城市生活的新定义?叠术建筑用 80后住宅项目Y-Loft City回答了这个问题。在山西长治市的老工业区,Y-Loft City再次整合了公共空间与住宅空间,去除围墙与大门,让三座塔楼公寓成为视线汇聚的白色地标。
Superimpose breaks with conventional residential planning in Chinese industrial hinterland by creating three towers that reshape the living community for the post 80’s generation.
高度落差与旋转处理打破了单调的水平,垂直重复。明亮的白色轻质立面明快连续地跨过间隔空间,以纹理与周边社区形成强烈又和谐的对比。雕塑手法令阳台跳出乏味的整齐排列,仅用暗色水平阴影就完成了整体质感的表达。这种低成本但个性鲜明的现代设计风格,替代了整齐划一、随处可见的“标准欧陆风格社区”,协助业主用合理预算造出更有吸引力的生活场所,成为长治新CBD区域的关键节点。Y-Loft City为Y世代青年客户展现了本地现代社区生活的新可能,以高出周边60%的定价成功发售。
Superimpose designed three white sculptural residential loft apartment towers for the so-called Y-generation, focused on the quality of life and breaking with the conventional residential development typology. Within months, all apartments were sold for 160% of the surrounding residential market value. The towers are situated on top of a non-gated and community-orientated retail village and integrated as part of the Changzhi CBD masterplan, also designed by Superimpose.
Y-Loft City
旧城,新生活 | Old town,new life
你会如何想象一种北上广深之外的现代社区生活?不再批量复制随处可见的“欧式”公寓楼群,一线城市之外能否诞生自己的新建筑定义?
在山西省长治市,这个曾有过繁荣重工业历史的小城,叠术建筑用80后住宅项目Y-Loft City做了次大胆尝试。
Y-Loft City位于长治市的新CBD区域,这里有深厚的工业社区历史。过去,人们在此共享着同一种对现代化的期望与工业文化传统。当工业文化变为工业遗产,原本的坐标系随之消失,长治被以地价、商业等元素重新定位为三线、四线城市,人们只能以一线城市为模板想象理想生活。
The fifty thousand square meters mixed-use development is located in a new CBD district of Changzhi, a fourth-tier industrial city in Shanxi Province which is facing rapid urbanization and has around three million inhabitants. Most often this urbanization process leads to a cookie-cutter residential typology referring to surrounding precedents instead of focusing on genuinely improving living standards and/or striving for urban and contextual integration.
对叠术而言,Y-LoftCity项目是挑战。如何为这个融合着不同历史元素的区域重新展现一种共同生活——既根植于自己的本土文化体验,又能够汇聚社区的力量持续更新。叠术在宏观与微观的空间层面精巧地组合出对这个挑战的回应。
Y-LoftCity所在的空间,如果与数十年前轴承厂时代的空间时空重叠,将会呈现出一种意外的共同特征:多种城市和社区功能,在同一个有机体内组合。轴承厂所属的厂房、住宅区、医院、学校曾经连为一体。Y-LoftCity区域也与基于旧厂区建造的博览中心、文创园建筑等公共空间遥遥呼应。
在更小的尺度上,Y-LoftCity再次重新组合了公共空间与住宅空间。与周边那些早期建成的住宅社区相比,最直接的差别是“围墙+大门”的消失。开放的公共空间包含斜向交错的通道与地面、下沉面双重活动区域。
5万平方米的建筑面积通透呈现,让Y-LoftCity不仅是周边区域处处视线可及的白色地标,也成为人们随时可到达的行动中心点。
Superimpose convinced client and government to deviate from the standard approach in order to stand out and differ from classicistic European-style drab residential developments that are dominating the new-built residential skyline in China’s hinterland. Most importantly the design challenge was to target and appeal to a young generation.
Superimpose responded to this challenge in both macro and micro scale with simple tools in order to improve usability, liveability, general appearance, and connectivity with the other sites within the masterplan:The plan layout intentionally opens up to the surrounding sites with schools, a hotel, cultural hubs and hospital;
The residential towers have been rotated, shaped and positioned to increase uninterrupted views out from each single living space while simultaneously orientating each apartment to maximize sunlight exposure; Light and bright materials have been used to contrast with the dull surrounding developments
A loft-concept has been applied in order to achieve more living space per square meter and a variety of unique balconies have been added to each residential unit in order to provide identity to the tower and valuable outdoor space to each inhabitant and unlike other nearby developments. Unlike the majority of developments with balconies, this developer has agreed with providing strict rules on how inhabitants should remain to use their balconies as outdoor space.
叠术拒绝使用整齐划一的复制方式。三座公寓建筑高低不同,朝向各异,却彼此呼应,成为整体空间的三个构建支点。社区共同体与独立居住这两种氛围在由支点构成的区域内兼容并存。
这种空间结构,引导了人们从内、从外观看建筑的方式。
作为主体的Y-Loft City强有力地直接介入环境中,与大规模住宅社区单体建筑的存在感被整体所压制的常态截然不同。三座塔楼布局时的高度落差与旋转处理打破了单调的水平、垂直重复。明亮的白色轻质立面低成本但明快,连续地跨过楼外间隔,在三座建筑之间呈现出一贯的纹理,也与周边的早期社区色调形成了鲜明而不失和谐的对比效果。
与连续、一贯的整体风格感并存的,是每一个个体Loft单元同时得以凸显于观看者眼前。叠术用雕塑手法把阳台从乏味的整齐排列中拉出,将直角元素从外立面的平面扩展为每座公寓四面上的立体凹凸结构。这种变换中的构造强调着阳台所通往的个体居住想象。作为与白色主体的对比,暗色从每一层窗框、窗玻璃延伸到阳台的金属栏杆,呈现着强烈的存在感。
Keeping the construction budget low was key to achieving an inexpensive and affordable development for the Y-generation. By using the balconies as sculptural elements, the project could refrain from expensive façade materials and from poorly detailed façade beautifications often seen in surrounding developments. Instead Superimpose opted for a simple yet refined material palette of white facades with contrasting dark aluminum window frames and panels, together with slightly reflective glass. The balconies have been cladded with white perforated aluminum.
阳台的这种凸显设计并不只是出于形式的动机,它也塑造了一种真实的均质生活体验:不论是三座塔楼中的哪一座、哪一个房间,都能最大限度地拓展光照范围。叠术与开发商在使用规则上也有共识:阳台不会封闭,这种所有居住者共同享用的体验会一直持续。
业主期望用合理的预算造出真正的现代设计风格。叠术在Y-LoftCity项目中使用简单而独特的强对比方法,替代掉泛滥的繁复装饰结构,降低了外立面所占用的造价成本。对于Y世代青年用户而言,这是更具有吸引力的生活场所,又不会由于堆砌装饰而让价格高不可攀。因此,Y-LoftCity以高出周边社区60%的定价成功发售。
The general plan layout of the project has a Y-shaped axis and is not gated like surrounding developments. This strategy connects the site to other sites and the nearby fifteen former bearing factories built in 1945 owned by the same client which represent a significant historical and cultural value to the city of Changzhi. As part of the masterplan, Superimpose convinced the client and government to preserve these factories from planned demolition. By transforming this area into a regional cultural hub, it reinstates and enhances the community value of the surrounding sites, such as Y-Loft City.
Y-Loft City既是叠术对开头问题的回答,又是新的提问——在无数急速发展中的中国小城,是否也能产生这一种以生活/社区形态而非价格、地段为核心吸引力的住宅项目?建筑师还能为新的社区形态演进做些什么?设计者与业主应怎样协作,珍惜利用既有的文化资源以创造新的社会生活?
这是未来我们必将继续探索的问题。
Y-loft city is not only meant as an answer to this particular design challenge, but also aims to question how to develop residential areas in rapidly growing third and fourth-tier cities in China. Can new residential projects be more attractive and take inspiration from the quality of life and community, rather than only focussing on profit-making models? What else can architects do for the evolution of the residential community? How should designers and clients collaborate and cherish existing cultural resources to create a new social life, new integrated communities and a new normal in the Chinese hinterland. This is a challenge Superimpose will continue to explore in the future.
项目名称Name
Y-Loft City
项目位置Location / 山西长治
项目类型Type/ 住宅
建筑功能Program/ Loft公寓和商业
设计范围Scope/ 建筑设计
设计公司Design firm/ 叠术建筑
合伙人Partner /
Carolyn Leung, Ben de Lange, RubenBergambagt
建筑师Team/
Carolyn Leung, Ben de Lange, Ruben Bergambagt,Pablo Gonzalez Gonzalez,谢慧敏
业主Client /长治市昌盛房地产开发有限公司
建筑面积 Size/50,150平方米
建筑高度Height/最高100米
建造日期Period/
2018 - 2021
建造材料Material / 外立面材料氟碳漆保温装饰一体板和阳台材料穿孔铝板摄影师Photographer /
CreatAR
叠术建筑 | Superimpose
info@superimpose.nl
客服
消息
收藏
下载
最近

















