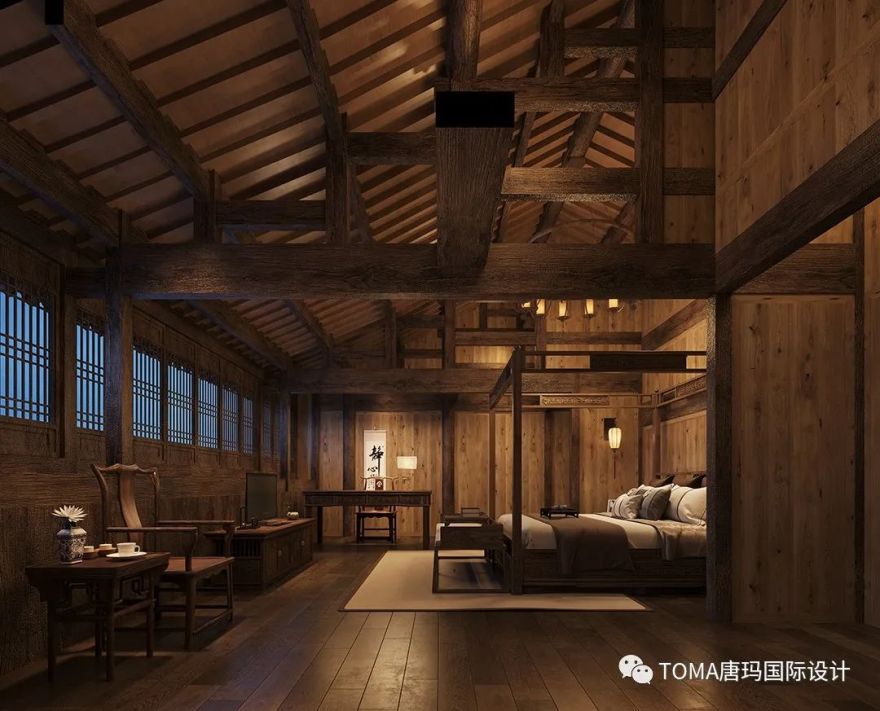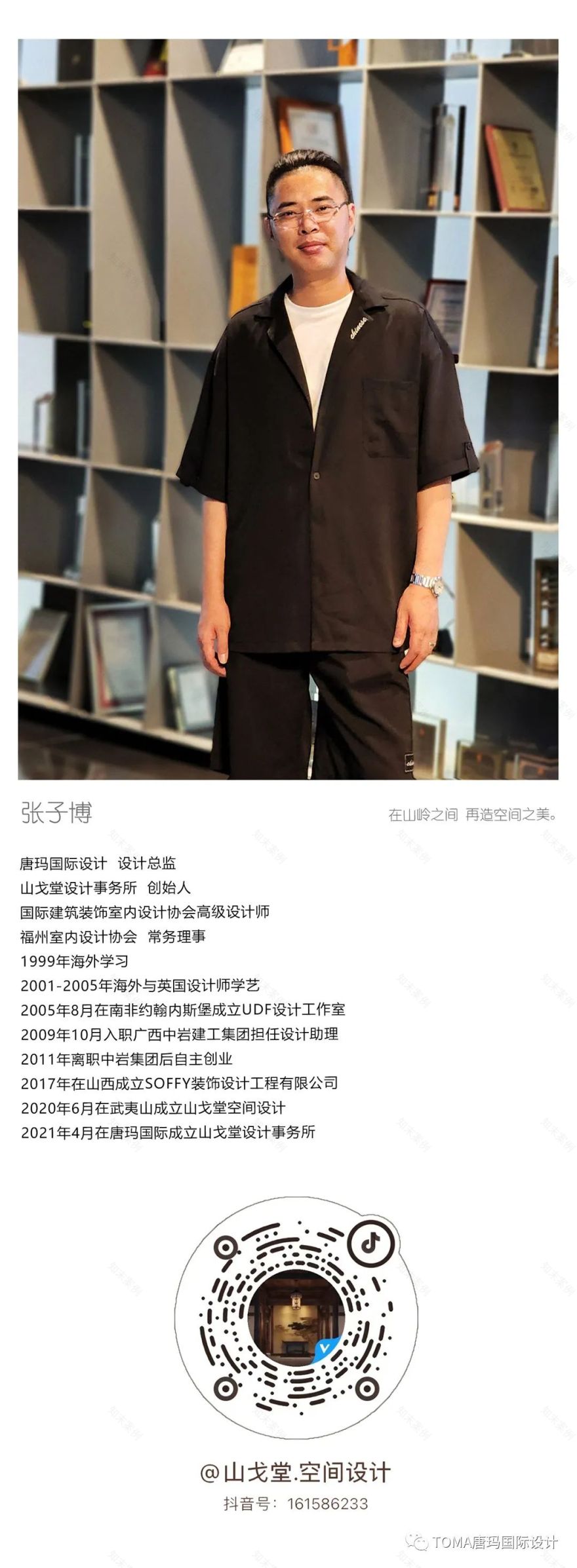查看完整案例


收藏

下载
建筑如时代的影子,又如城市的镜子,在城市变迁中动态迭代。
Dynamic iteration in urban changes.
对于设计师而言,老建筑是深入人心的人文情怀。
For designers, old buildings are deeply rooted in humanistic feelings.
需如匠人般精雕细琢此庞大的艺术品。
It is necessary to carve this huge work of art like a craftsman.
更须大家共同努力,守望与复兴。
We must all work together to keep watch and revive.
这是一段在尊重环境基础之上的真我表达。
This is an expression of the true self based on respect for the environment.
更是一次城市和谐共生的思考与沉淀。
It is a reflection and precipitation of urban harmonious coexistence.
筑境之路,重获新生的梦想与实践
The road of building the environment, the dream and practice of regaining a new life
是一次神奇、非凡的铸就过程。
It is a magical and extraordinary casting process.
更是一次对人生真谛的感悟瞬间。
It is a moment of comprehension of the true meaning of life.其间,感知上的冲突,In the meantime, the conflict of perception,
结构、功能上的精心设计
Well-designed structure and function
只为开启建筑与生活场景强绑定的空间符号旅程。
Just to start a journey of space symbols that are strongly bound to architecture and life scenes.
售楼部平面图
此案设计基于“补白、整合、新构”理念展开,通过对场所建筑形态、功能布置、环境景观进行分析梳理,将新的生活场景恰如其分的布置进空间之中,焕发新生。在设计策略上,用“整合”的方式,分别对功能布局、动态流线、内外结构、形式与材料,休闲与生活等进行梳理,重点对中轴空间、建筑形式、环境景观的整体塑造达到了“新构”的一体化呈现。
The design of this case is based on the concept of "filling, integration, and new construction". By analyzing and sorting out the architectural form, functional arrangement, and environmental landscape of the site, new life scenes are appropriately arranged into the space and rejuvenated. In terms of design strategy, the "integration" method is used to sort out the functional layout, dynamic streamline, internal and external structure, form and material, leisure and life, etc., focusing on the overall shaping of the central axis space, architectural form, and environmental landscape to achieve the integrated presentation of the "new structure".
设计师全过程始终遵循“安静的建筑”的想法,打造的是一个不仅仅注重建筑体量与形式的空间。既不打扰周边环境,并以谦虚的体量、优雅的比例,以及朴实的材料去加强环境的融入,在保留与融入的基础上为原有的性格与品质增色。
The designer has always followed the idea of "quiet architecture" throughout the whole process, creating a space that not only pays attention to the volume and form of the building, but also does not disturb the surrounding environment, and uses modest volume, elegant proportions, and simple materials to enhance the integration of the environment, adding color to the original character and quality on the basis of retention and integration.
高长的挑檐与林木缠绕交织在一起,室内空间呼应着建筑的等高线变化共同起伏。空间里的软装陈设,在此自由生长、转换。每一个细微之处的背后都展现了设计的美感,场所精神就在这一切的共同作用下呈现出老建筑自身的品质。
The tall and long overhanging eaves are intertwined with the trees, and the interior space echoes the contours of the building and fluctuates together. The soft furnishings in the space grow and transform freely here. Behind every detail is the beauty of the design, and the spirit of the place presents the quality of the old building itself under the joint action of all these.
民宿样板间平面图
对于老建筑,设计师思考的更多的是立体主义的重组与重构,追求碎裂、解析、重新组合的形式,在空间中构筑起多组合的碎片形式,建造起新旧分离、融合的画面,从重和轻两个矛盾的哲学状态出发,如同一个动态钟摆在重和轻之间寻求一个动态平衡。
For old buildings, designers think more about the reorganization and reconstruction of Cubism, pursuing the form of fragmentation, analysis, and recombination, constructing multiple combinations of fragmented forms in space, and creating a picture of separation and fusion of old and new. Starting from the two contradictory philosophical states of heavy and light, like a dynamic pendulum seeking a dynamic balance between heavy and light.
纵观整个空间,以院落为主题,以共享为目标,以递进渲染情绪,总的来说为每一位身临其境的人营造出一个别具一格层次分明的建筑空间。它不仅唤醒了大家文化记忆,并赋予了其当下的时代特征。
Throughout the entire space, the courtyard is the theme, sharing is the goal, and emotions are progressively rendered. In general, it creates a unique architectural space for every immersive person. It not only awakens everyone’s cultural memory, but also endows it with the characteristics of the current era.
层层递进,分花拂柳,穿行其间,完成了从空间尺度的物理层面到精神文化的情感层面的转换和升华,构建起集体认同性的当代中国文化空间,同时回应了建筑对于传统秩序和礼制、在地性与本土性的思量。
Progressing layer by layer, dividing flowers and willows, passing through them, completing the transformation and sublimation from the physical level of the spatial scale to the emotional level of spiritual culture, building a contemporary Chinese cultural space with collective identity, and responding to the traditional order of architecture, and etiquette, locality and locality.
办公/客房平面图
这里是设计师对历史的尊重与致敬。旧垣绕新境,新窗花、新画作、新灯饰呼应着老建筑的灰墙,恍然有时光交错之感,灵动而和谐。置身建筑内部,不时偶遇每一个细节摆件,仿佛建筑在呼吸,颇显生动气韵。阳光晴好,月朗星疏,愈发映衬出整座建筑的通透疏朗。
Here is the designer’s respect and tribute to history. The old wall surrounds the new environment, and the new window grilles, new paintings, and new lighting echo the gray walls of the old building. When you are inside the building, you encounter every detail from time to time, as if the building is breathing, which is quite vivid. The sun is clear, the moon is bright, and the stars are sparse, which more and more reflects the transparency of the whole building.
休息空间,着重于“生存、生长、新生”的主题,在遵循历史发展脉络下,保留着传统的建筑形式、空间、立面和细部装饰等,再将当下的发展观念、功能需求置入其中,重新梳理和组织布局,尽可能保留结构本身在空间里的张力与回忆,又通过这些线索跟随设计师的设计旅程,窥见其中的乐趣。总的来说,设计师希望通过室内随处可见的“框”与透过其中感知到的“景”,来塑造历史与现在的融合共生。
The rest space focuses on the theme of "survival, growth, and rebirth". Following the historical development context, it retains traditional architectural forms, spaces, facades and detailed decorations, and then integrates current development concepts and functional needs into the building. Among them, reorganize and organize the layout, keep the tension and memory of the structure itself in the space as much as possible, and follow the designer’s design journey through these clues to get a glimpse of the fun. In general, the designer hopes to shape the integration and symbiosis of history and present through the "frame" that can be seen everywhere in the interior and the "scenery" perceived through it.
项目信息
Name | 項目名稱:安徽黄山歙县拙园文化旅游项目
Location | 项目地点:Anhui·She County | 安徽·歙县
Area | 項目面積:1100㎡
Date | 完成時間: 2021
Design office丨设计事务所 :唐玛 ·山戈堂设计事务所
Interior design | 主案设计:林水吉 张子博
Design team丨设计团队:山戈堂设计团队
Main material | 项目主材:青砖灰瓦、旧木料
主创设计师 / Designer
客服
消息
收藏
下载
最近























