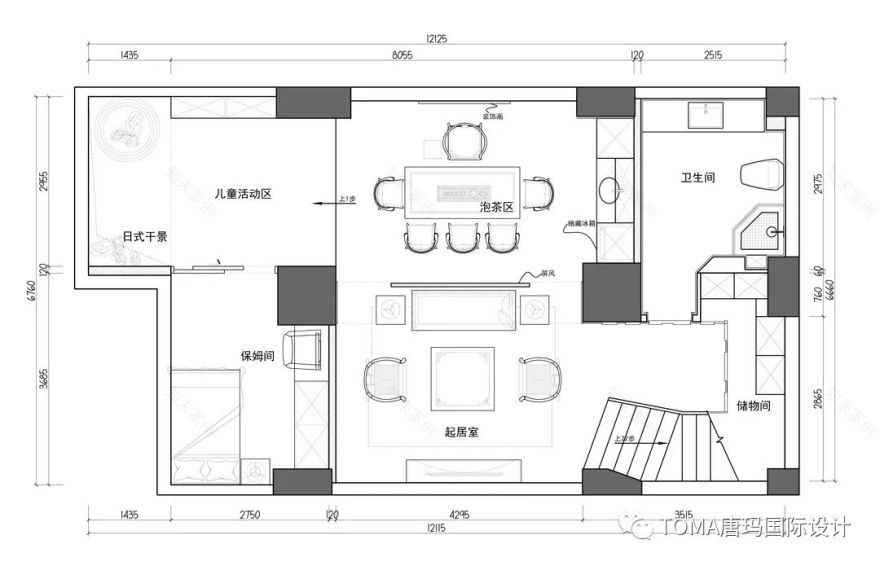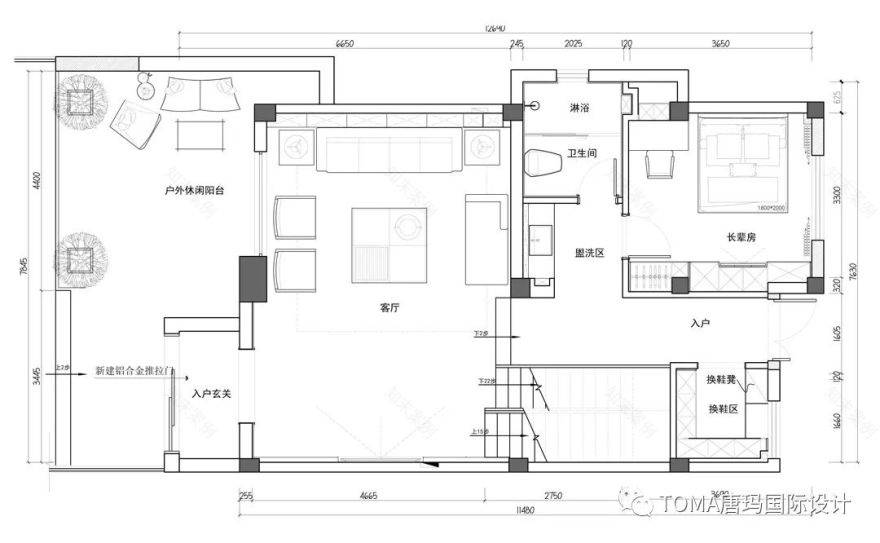查看完整案例


收藏

下载
中国古代思想家老子曾说过:“有无相生,凿户牖以为室,当其无,有室之用”。这句辩证的思想在此案中,即以实的物质手段和虚的精神感受,用灯光装置对话空间的静与动,用立体构成的模型墙体串联空间的节奏感,对话时光,将光阴与艺术融合,创造出新的极简生命力,营造出一个意蕴相生的空灵意境。设计师在设计时,刻意借用建筑手法,斜角处理不规则的空间结构,给来访者一种“豁然开朗”的明亮空间。巧思巧想利用一实一虚的单面楼梯设计,一面铝板一面玻璃,让整个楼梯与墙面合二为一,呈现出几何构成,让人感受一场与空间留白的邂逅。
The ancient Chinese thinker Lao Zi once said: "With or without coexistence, the householder thinks that if there is no room, there is room for use." In this case, this dialectical idea is to use real material means and virtual spiritual feelings, to use lights to install the static and dynamic of the space, to use a three-dimensional model wall to connect the rhythm of the space, to talk time, to spend time Integrate with art to create a new minimalist vitality and create an ethereal artistic conception. When designing, the designer deliberately borrowed architectural techniques to deal with the irregular spatial structure at an oblique angle, giving visitors a bright space that is “clear and cheerful”. Ingeniously, I want to use the one-sided staircase design with one solid and one blank, one aluminum plate and one glass, so that the whole staircase and the wall are combined into one, showing a geometric composition, letting people feel an encounter with the space left blank.
创意不是一种工作,而是一种很好方式。对于设计,对于生活,设计师追求有趣的体验。不得不提的是客厅的球体装置艺术,地下室的山水装置,还有卧室里孔雀蓝眼睛的装饰画。在极简的空间中加入一些超尺度的元素,沉浸在自由的创作之中,设计无非是在突破,对空间的“置陈布势”,是中国人对“道”的体验与应用。实者,黑也;虚者,空白也。只有知其白,才能守其黑。黑从白现,虚从实生。
Creativity is not a job, but a good way. For design, for life, designers pursue an interesting experience. It must be mentioned that the art of sphere installation in the living room, the landscape installation in the basement, and the decorative painting of peacock blue eyes in the bedroom. Adding some super-scale elements to the minimalist space and immersing yourself in free creation, the design is nothing more than a breakthrough. The "laying out the trend" of the space is the Chinese experience and application of the "Tao". The real one is black; the vacant one is blank. Only knowing its whiteness can keep its darkness. Black emerges from the white, and virtual follows the real.
整个黑白灰为主基调的空间通过点、线、面、体等形式视觉元素的穿插组合,而构成室内空间的分割、布局。点在空间的窗框转角、家具、墙画等构图的介入。面是块状的组合,是点与线的虚实结合,以点衬线、以线构面、以面凸点,虚实有序、主次有别,从空间美学的角度对空间中“虚拟”特质重新考量与界定,只为溯本清源,追求居家情感的本质,最终达到信手沾来的悠闲自在,以禅道般的虚静之感,风格简约,意味无穷。
The entire black-and-white gray-based space is composed of dots, lines, planes, volumes and other interspersed visual elements to form the division and layout of the indoor space. Point in the space window corner, furniture, wall painting and other composition intervention. The surface is a blocky combination, which is a combination of the virtual and real points and lines. With dotted serifs, lines to construct the surface, and surface convex points, the virtual and real are ordered, and the primary and secondary are different. From the perspective of spatial aesthetics, "virtual" in space The characteristics are re-considered and defined only for tracing the roots and pursuing the essence of home emotions, and finally to achieve the leisurely long-distance view of the hands, with the sense of zenness like Zen, the style is simple, and the meaning is endless.
回到体块功能的设计上,设计师采用手工铸模而成的立体构成背景墙,来组织空间的节奏感,以互动的可能层级来安排空间的层次。同时两面通高的墙面构成形式,用一实一虚的楼梯架起空间的交通属性,即有了美观的定义,又有了实用功能考量。这是在视觉上的贯通与交流,更是虚实背后的空间哲学探讨。
Returning to the design of the block function, the designer uses a three-dimensional hand-molded background wall to organize the sense of rhythm of the space and arrange the levels of the space with the possible levels of interaction. At the same time, the two-height wall form constitutes the space's traffic attributes with a solid and empty staircase, which has a beautiful definition and practical function considerations. This is visual communication and communication, and it is also a discussion of the philosophy of space behind the reality.
空间的留白不是随意挥霍的留存,而是为了让心灵空灵的一个技巧。值得一提的是从天而降的球体,在隐藏式灯光映衬下的椭圆形内弧,既是点亮空间的光源,更是传达空间信息,激发观者的想象雷达,让人不知觉得联想翩翩,创造出一种意境、意象,给空间平添一种欲说还休的魅力值。
The blankness of space is not a sprawling arbitrariness, but a technique to make the mind ethereal. It is worth mentioning that the sphere descending from the sky, the elliptical inner arc against the hidden lights, is not only a light source that lights up the space, but also conveys the space information and stimulates the viewer’s imagination radar. It makes people feel associative and create A kind of artistic conception and image add a charm value to the space.
电视背景墙与楼梯转角处的斜角处理,则是设计师借用了建筑手法,构景上控制疏密搭配,使得整个空间整体划一之余,又富有节奏感和层次性。
The bevel treatment of the TV background wall and the corner of the staircase is the designer's borrowing of architectural techniques to control the density and density of the scenery, making the whole space uniform and rhythmic and layered.
一实一虚的楼梯隔断,虚的是玻璃的安全,实体的是铝板的格局,虚的景,实的构造,点线面融为一体,虚与实相间
其
中,营造出一幅悠闲宜居、艺术味浓厚的居家空间。
The stairway is partitioned by a real one, the virtual is the safety of the glass, the real is the pattern of the aluminum plate, the virtual scene, the real structure, the point, the line and the surface are integrated into one, and the space between the virtual and the real creates a leisurely livable , Home space with strong artistic taste.
延续着黑白灰主基调的厨房,无论是平铺直叙的瓷砖延展,还是厨房空间造型艺术的空灵通透,都是以虚带实,以无纳有的意念与信息传达,弥漫着浓浓的空间之美、生命之气与文化之感。
The kitchen that continues the main tone of black and white and gray, whether it is the tile extension of the straight line, or the ethereal and transparent art of the kitchen space, all are filled with imaginary belts, conveyed by the idea and information of the non-existent, and filled with the beauty of the space. , The spirit of life and the sense of culture.
当代手法的山水装置艺术,在地下室得以淋漓尽致的发挥。黑白两级互为对立,互为凭借,相互衬托,没有白,无所谓黑;没有黑,也显现不出白。清张式《画潭》中写到:“空白,非空纸。空白即画也。”在这个当代意境的山水地下室空间里,两个空间借用了渐变玻璃进行分割,既通透又能交流一二。最为引人注目的还是蓝色山水装置画,既可以是连绵不绝的山峦叠嶂,也可以是波光粼粼的山河湖畔,这就是“简单即美”里的抽象意境,给空间留有呼吸,让观者舒畅的自由想象。
The contemporary art of landscape installation can be vividly displayed in the basement. The two levels of black and white are opposed to each other, rely on each other, and set off against each other, there is no white, it does not matter black; without black, there is no white. The Qingzhang-style "Pool of Paintings" wrote: "Blank, non-empty paper. Blank is painting." In this contemporary artistic landscape basement space, the two spaces are separated by gradient glass, which is both transparent and communicative. One or two. The most striking is the blue landscape installation painting, which can be either a continuous mountain stack, or a sparkling mountain river, this is the abstract mood in "Simple is beautiful", leaving the space to breathe, Free imagination for the viewer to relax.
万籁寂静的卧室,灰色的背景色有了这孔雀蓝装饰画的点缀,好似空间打开了一道“后窗”,灰色哲学里的世界观。灰色是万物一体,是不用自己的眼睛来看的世界,而是以万事万物的本真来看世界,是以“天真”的视角看世界。
In Wan Lai's quiet bedroom, the gray background color is embellished with this peacock-blue decorative painting, as if the space opened a "back window", a worldview in gray philosophy. Gray is the integration of all things. It is a world that you don't need to see with your own eyes, but to see the world from the truth of everything, and to see the world from a "naive" perspective.
项目名称丨运盛美之国
Project Name丨Land of Beauty
设计事务所丨TOMA CMC Design
Design institution 丨 TOMA CMC Design
主案设计丨陈明晨
Main case design 丨 Chen Mingchen
项目位置丨福建福州
Location 丨 Fuzhou, Fujian
项目面积丨406平方米
Area 丨 406 square meters
摄 影丨吴永长
Photo丨Wu Yongchang
艺术装置 丨永宾
Art installation 丨 Yongbin
项目主材丨LD瓷砖、铝板烤漆、哑光烤漆板、哑光黑钛不锈钢、钢化玻璃、BOSCH电器
Main materials of the project丨LD tiles, aluminum paint, matte paint, matte black titanium stainless steel, tempered glass, BOSCH electrical appliances
Floor Plan
平面图
-1F平面图 / Floor plan
1F平面图 / Floor plan
2F平面图 / Floor plan
3F平面图 / Floor plan
4F平面图 / Floor plan
设计师 / Designer
--END--
客服
消息
收藏
下载
最近


























