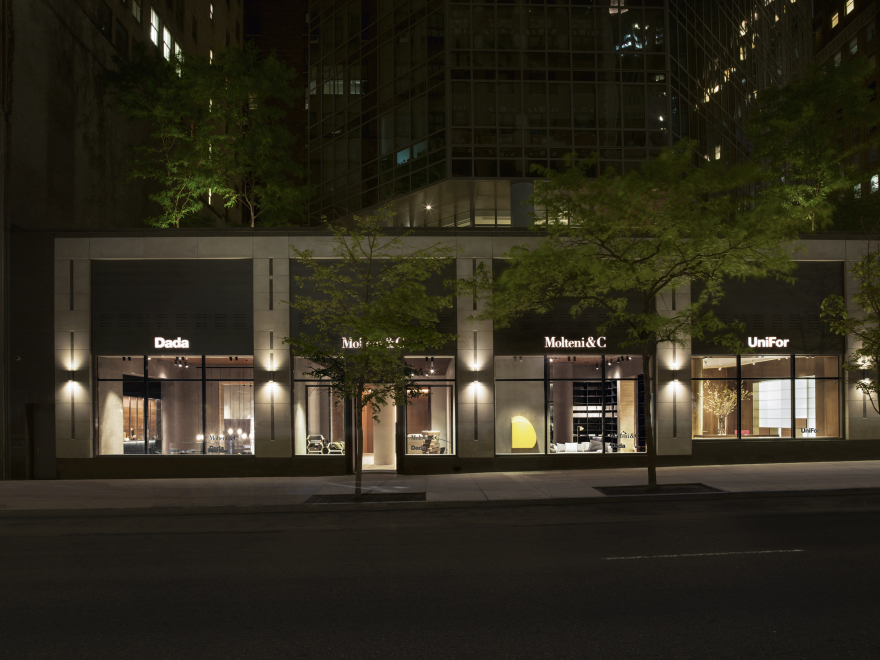查看完整案例


收藏

下载
The central walnut staircase is the masterpiece of the whole store which is the most prominent architectural element within the space, which links the two levels. Although the existing retail spaces were very generous in scale, the presence of very large round concrete columns from the tower above created the challenge to work around these elements in order to create an interesting flow of different rooms.
中央核桃楼梯是整个商店的杰作,是空间内最突出的建筑元素,将这两个层次联系起来。尽管现有的零售空间规模非常大,但是从上面的塔那里出现的非常大的圆形混凝土柱造成了围绕这些元件工作的挑战,以便产生不同房间的有趣的流动。
The flagship store will host a collection of works by contemporary artists, showcasing the concept of an art collector’s house. An ideal collection that contributes to the creation of an ecosystem where art and design enhance each other.
这家旗舰店将收藏当代艺术家的作品,展示艺术收藏家之家的概念。一个理想的集合,有助于创造一个生态系统,在那里艺术和设计相互促进。
Publications:
Architectural Digest USA, May 2018
建筑摘要美国,2018年5月2018年2018年5月
Departures, May 2018
2018年5月起飞
Dezeen, May 2018
脱锌,2018年5月Whitewall, May 2018
白墙,2018年5月W Magazine, May 2018
W杂志,2018年5月Metropolis, May 2018
都市,2018年5月Wallpaper, May 2018
墙纸,2018年5月Domus, June 2018
2018年6月,Domus2018
客服
消息
收藏
下载
最近











