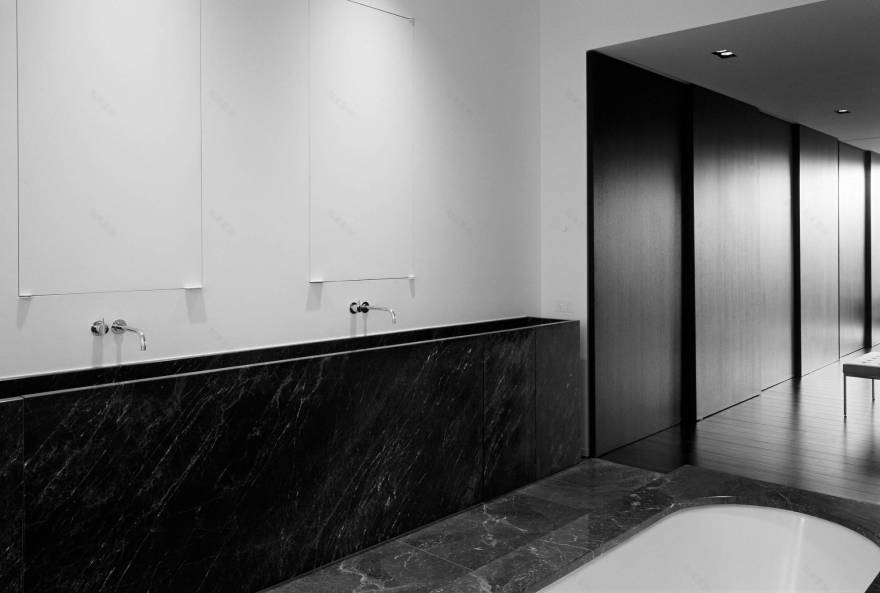查看完整案例


收藏

下载
The house and gallery have nine floors in total. The former gallery below is used for special events for a select audience while the basement of the house has a nice roof terrace on top of the gallery. From the first and second floor of the house you have extensive views of the Brussels residential quarter giving each space its own atmosphere.
这所房子和画廊总共有九层楼。前一个画廊下面是用于特殊活动,为选定的观众,而地下室的房子有一个漂亮的屋顶露台在画廊顶部。从房子的第一层和第二层,你可以看到布鲁塞尔住宅区的广阔景色,每一个空间都有自己的氛围。
The entrance and basement floor are very light with extensive use of white Calcutta marble on floors and furniture. The space is used as an abstract transition between the outside world and the house as a world of art. The second living floor has, despite its white plastered walls, a much warmer feeling due to the wall-to-wall carpet and the client’s furniture collection. The bedroom floor has a very dark and intimate atmosphere with extensive use of golden brown marble and dark oak paneling. The darkened back facade with its balconies is an abstract contrast with the traditional front facade of the house.
入口和地下室的地板非常轻,在地板和家具上广泛使用白色加尔各答大理石。空间被用作外部世界和作为艺术世界的房子之间的抽象过渡。第二个生活地板,尽管它的白色抹灰墙,一个温暖的感觉,因为墙对墙地毯和客户的家具收藏。卧室的地板有一个非常黑暗和亲密的气氛,广泛使用金棕色大理石和深色橡木面板。带有阳台的深色后立面与传统的房屋正面形成了抽象的对比。
Photography:
Alberto Piovano
阿尔贝托·皮奥瓦诺
客服
消息
收藏
下载
最近










