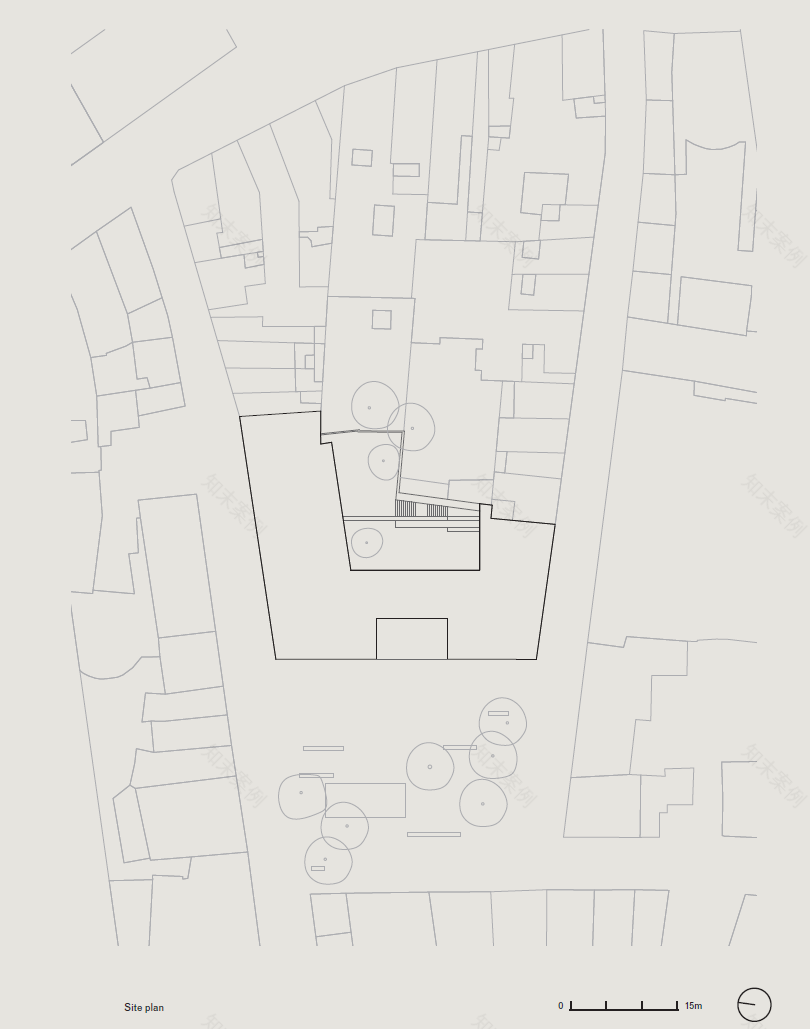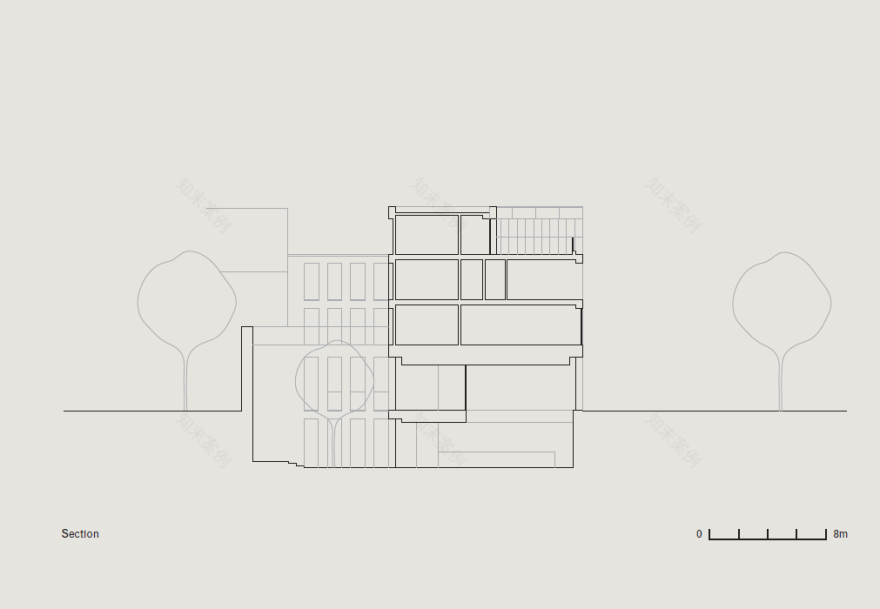查看完整案例


收藏

下载
The monotonous quality of the grey urban fabric is determined by its homogeneous character, which on the scale of the neighbourhood in the city can be considered as a positive. By using a single volume adjusted to its surroundings, choosing a classical window typology and rhythm, and selecting a grey palette of materials a building is created that seamlessly fits into its surroundings. A slight difference in scale, the natural stone façade and its unmistakably contemporary expression are subtle elements that set the building apart. The urban square is given a new face, and the architectural language defines the semi-public character of the new youth hostel.
灰色城市结构的单调性是由其同质性决定的,在城市邻里尺度上可以认为这是一个积极的因素。通过使用单一的音量调整其周围环境,选择一个经典的窗口类型和节奏,并选择一个灰色的材料调色板,一个建筑物是无缝地适合其周围的环境。规模上的细微差别,天然的石材外观,以及其鲜明的当代表现,都是使建筑与众不同的微妙因素。城市广场的面貌焕然一新,建筑语言定义了新青年旅舍的半公共性。
The expression of the building is on the one hand determined by the characteristic façade, but also through the volume and the consistent use of a limited palette of materials. The contemporary façade is built up from natural grey stone, fitting in with the surrounding grey environment. This use of material refers to a tradition of using Belgian bluestone for column treatments, lintels, thresholds and other ornaments. The rhythm of the façade is consistent with the vertical proportions often seen on traditional buildings in inner-city Antwerp. This rhythm is interrupted only by large windows, where the building enters a direct dialogue with the environment. On the ground level these openings offer entrances to the building while also establishing connections between the square and the café. On the upper floors lounges are situated in front of these large windows, and after sundown video installations by the artist Michel François are projected on to the large openings. The large glass panes are flush with the façade cladding, which underlines the contemporary character of the building. Windows to the bedrooms are recessed deep into the façade, adding to the solid expression of the architecture, while reducing the amount of direct sunlight and heat that enters the building and also providing privacy for guests. A light and open atmosphere is created in the interior spaces.
建筑的表达一方面是由特性FA1ade所决定的,也是通过有限调色板的体积和一致使用来确定的。当代法宝是由天然灰石筑成的,与周围的灰色环境相适应。这种材料的使用是指使用比利时蓝石用于柱处理、过梁、阈值和其它装饰品的传统。在安特卫普的传统建筑中,FA1ADE的节奏与经常看到的垂直比例一致。这种节奏仅由大窗口中断,在那里该建筑物与环境直接对话。在地面上,这些开口提供建筑物的入口,同时也在广场和卡方之间建立连接。上层楼层的休息室位于这些大窗的前面,而艺术家MichelFrancoisOIS在Sunddown视频安装后被投影到大的开口上。大的玻璃板与FA1ade包层齐平,这突出了建筑物的当代特性。卧室的窗户深深地嵌在Fahlade中,增加了建筑的固体表达,同时减少了直接阳光和进入建筑的热量,同时也为客人提供了隐私。在内部空间中产生光和开放气氛。
The programmatic organization of the building is clear and logical. A central entrance gives way to the public spaces on the ground floor and in the basement, as well as offering direct access to the bedrooms on the upper floors. The separation between public and private is further expressed through a consistent use of colour and materiality. The public functions are dressed in black, and colour is added by the guests and the surrounding environment. The bedrooms on the upper floors have a very sedate grey and white palette with accessories and hardware in black. Through the use of large voids and a courtyard garden the basement does not give the experience of a subterranean space. The courtyard is bathed in sunlight in the morning, and the voids receive sunlight in the afternoon.
该建筑的规划组织是明确和合乎逻辑的。一个中央入口让位给底层和地下室的公共空间,还可以直接进入楼上的卧室。公共和私人之间的分离是通过一致地使用颜色和重要性来进一步表达的。公共活动穿着黑色,客人和周围环境都增添了色彩。楼上的卧室有一个非常安静的灰色和白色调色板,配饰和硬件都是黑色的。通过使用大的空隙和庭院花园,地下室不提供地下空间的经验。庭院在早晨沐浴在阳光下,而空隙在下午得到阳光。
In collaboration with:
与以下人员协作:
Bureau Bouwtechniek
布瓦希里克局
Publications:DS Magazine, De Standaard, October 2014
DS杂志,德斯坦达德,2014年10月Belgium New Architecture n°5, November 2011
比利时新建筑编号5,2011年11月A 231, August/ September 2011
a 2011年8月/9月,231de Architect, July/ August 2011
建筑师,2011年7月/8月Photography:Koen Van Damme
科恩·范达梅Juan Rodriguez
胡安·罗德里格斯
客服
消息
收藏
下载
最近













