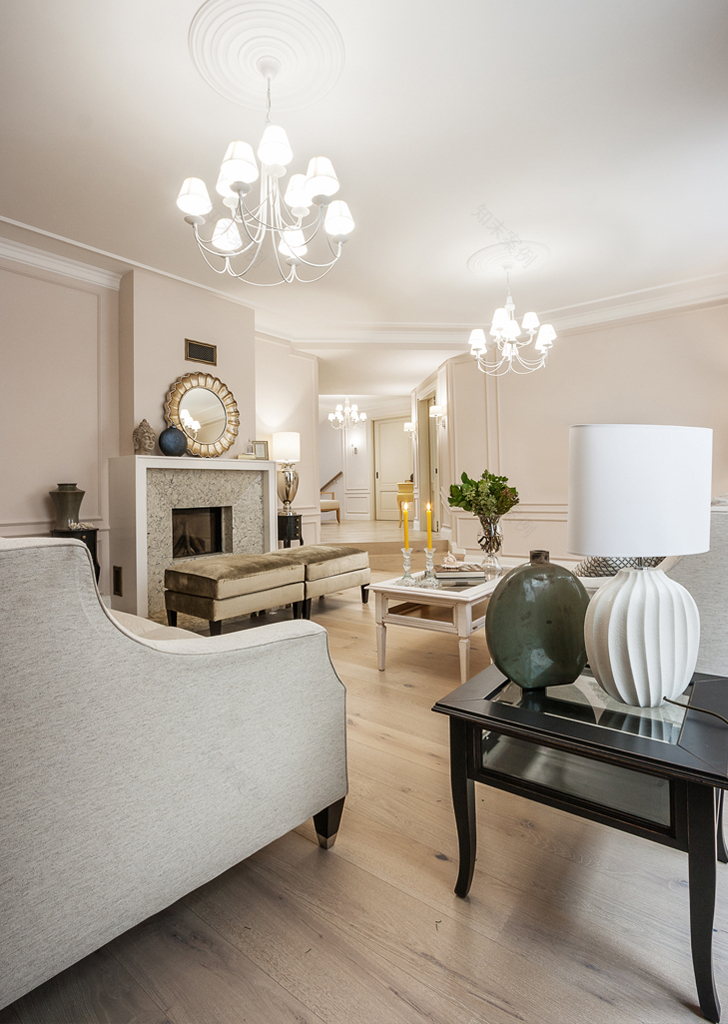查看完整案例


收藏

下载
The main wish of the customer was to create an interior in the style of modern classics, which is typical for many American homes. Make it light and spacious, unobtrusive for life. The task was to create an interior that could radiate family heat, and eventually become, so to speak, a *generic nest*.
顾客的主要愿望是创造一个现代经典风格的室内,这是许多美国家庭的典型。让它轻盈宽敞,平平安安的生活。他们的任务是创造一个能够散发家庭热量的内部,并最终成为一个“普通巢”。
The owners of this spacious and cozy home are a young family, where two children are growing up. So, on three levels of the house with a total area of 365 sq.m there are 4 bedrooms, one office, three bathrooms, a large living room, a kitchen-dining room, an entrance hall, a hall, a wine cellar and utility rooms on the basement level. The whole second floor we made a quiet zone, which consist exclusively of bedrooms and bathrooms. Kitchen is fully autonomous, not combined with either the living room or the dining room. We went step by step, and construction was implemented gradually without any fuss. For example, in the decoration of all walls and ceiling, we used plaster cornices and moldings, which were made according to our drawings and sketches. Also, we are particularly responsible for the selection of carpentry (stairs and doors). Sometimes the decision was made after long collective discussions. Perhaps, it is thanks to a balanced approach, we have such an excellent result. It is worth noting that the furniture realized in this style required much more time and resources than items that are created in the minimal style. Some positions were brought from Europe. The most favorite element of us - a fireplace portal, laconic and chic at the same time. Framed by a natural stone, it became a worthy functional decoration of this room.
这个宽敞舒适的家的主人是一个年轻的家庭,在那里两个孩子正在成长。因此,在房子的三层,总面积365平方米,有4间卧室,一间办公室,三间浴室,一个大客厅,一个厨房-餐厅,一个入口大厅,一个酒窖和地下室。整个二楼我们建立了一个安静的区域,专门由卧室和浴室组成。厨房是完全自主的,不与客厅或餐厅相结合。我们一步地走,工程逐步实施,没有大惊小怪。例如,在所有墙壁和天花板的装饰中,我们使用了根据我们的素描和草图制作的灰泥飞檐和造型。此外,我们特别负责选择木工(楼梯和门)。有时,这项决定是经过长时间的集体讨论后作出的。也许,这要归功于一种平衡的做法,我们取得了如此出色的结果。值得注意的是,以这种风格实现的家具所需的时间和资源比以最低风格制作的家具所需的时间和资源要多得多。有些职位来自欧洲。我们最喜欢的元素-壁炉入口,简洁和时尚同时。它由天然石头构成,成为这个房间的一种有价值的功能性装饰。
Project: Comfort zone Area: 365 sq.m. Location: Dnepr, Ukraine Realization: 2014 Photo: Tatiana Kovalenko
项目:舒适区面积:365平方米。地点:Dnepr,乌克兰实现:2014年图片:Tatiana Kovalenko
客服
消息
收藏
下载
最近
























