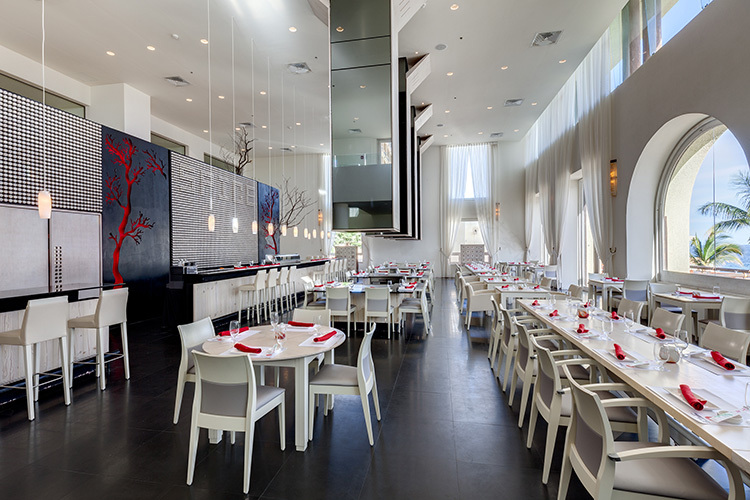查看完整案例


收藏

下载
SPICE is one of the amenities of the Hotel Marquis Los Cabos. Its core aim is to create an Asian-Mexican fusion, making delicate use of materials to evoke an Eastern philosophy and space—all in a Mexican beachside location.
香料是侯爵酒店的便利设施之一。它的核心目标是创造一种亚洲-墨西哥的融合,微妙地利用材料来唤起东方的哲学和空间-所有这些都在墨西哥海滨的位置。
With this aim in mind, the main interior design criteria can found in the matt black granite used as if it were natural stone, as well as in the suede upholstery combined with wood; the neutral-colored wood used for the furniture as well as the upright panels gives different depths to these stand-out features, throwing one word into relief: SPICE, announcing the restaurant’s name and referring to the spices used in Asian cuisine.
考虑到这个目的,主要的室内设计标准可以在使用起来就像天然石一样使用的马特黑色花岗岩中找到,也可以在与木材相结合的绒面装饰中找到;用于家具的中性颜色的木材以及竖直的面板为这些突出的特征赋予了不同的深度,给出了一个词的解脱:香料,宣布餐厅的名称,以及提到亚洲菜肴中使用的香料。
The panels used for the central bar—strategically designed as a filter and controlled entrance to the kitchen—become a key visual feature of the restaurant. At each end of the bar, traditional Japan is evoked with tree shapes in striking red, and this same color was used for the table linens to create a harmonious interior design style for the entire restaurant.
用于中央酒吧的面板-作为过滤器的战略性设计和厨房的受控入口-成为餐厅的主要视觉特征。在酒吧的每一端,日本传统的树形都以醒目的红色被唤起,同样的颜色被用在桌布上,为整个餐厅创造了和谐的室内设计风格。
There is an upper and lower entrance to the restaurant. On entering from above, the whole project looks like a model, so that the layout and lines of the furnishings were arranged to create a beautiful compositions. The table arrangement is based on a single axis for guests to enjoy the views onto the outside and onto the bar mentioned above, where sushi and drinks are prepared to order. The bar also separates the kitchen area from the double-height guest spaces that incorporate vertical decorative elements—hiding extractor vents—to provide the finishing touch.
餐厅上下各有一个入口。从上面进入,整个项目看起来就像一个模型,因此家具的布局和线条被安排,以创造一个美丽的构图。餐桌的布置是基于一个单一的轴,让客人在上面提到的外面和吧台上享受风景,在那里寿司和饮料可以点菜。该酒吧还将厨房区域与包含垂直装饰元素的双高度客服空间-隐藏的提取器通风口-分隔开来,以提供最后的触感。
Location: Los Cabos, Baja California Sur, Mexico Year: 2012 Area: 4,025 sq ft Status: Built
地点:墨西哥南下加利福尼亚洛斯卡布斯年:2012年面积:4 025平方英尺
客服
消息
收藏
下载
最近















