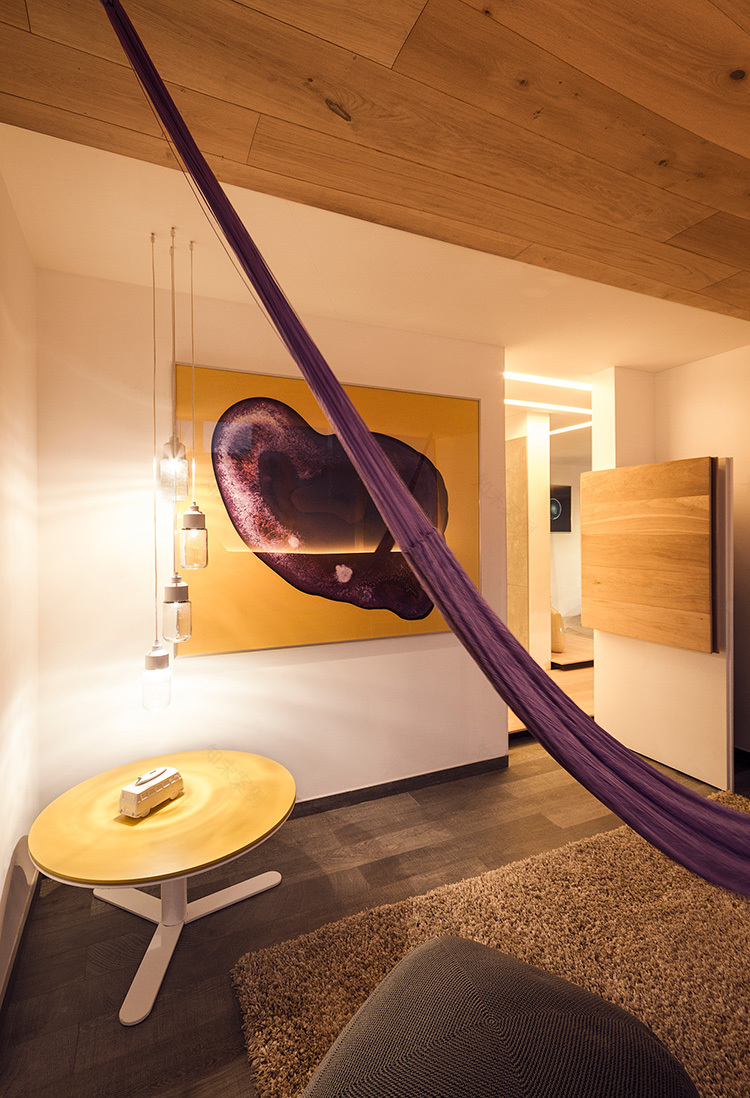查看完整案例


收藏

下载
Our design for this suite was thought through the concept of sobriety, with specific architectural elements to give character to the whole space.
我们设计的这套房是通过清醒的概念,与特定的建筑元素,使整个空间的特点。
The suite is divided by a long and narrow corridor; it is made of four layers of hard wood related with each other forming platforms and wall coverings in different heights and layers.
These wood pieces link the beginning and end of the hallway to *break* the monotonous space and turn it into something dynamic. These architectural elements that are suspended from the floor evoke lightness and are the heart of the suite. All the spaces that shape the suite are conceived as a result of this linking element and serve a specific function into an integral program, as each has a unique touch that gives integrity to our intervention.
套房由一条狭长的走廊隔开,由四层硬木组成,相互关联,形成不同高度和层次的墙面覆盖物。这些木头连接开始和结束的走廊,“打破”单调的空间,并使它成为一个动态的东西。这些建筑元素悬挂在地板上,让人联想到轻盈,是套房的核心。所有形成套件的空间都是由于这个链接元素而产生的,并且为一个完整的程序提供了一个特定的功能,因为每个空间都有一个独特的触觉,为我们的干预提供了完整性。
Location: San Miguel Chapultepec, Mexico City Year: 2015 Area: Status: Built
地点:圣米格尔查普尔特佩克,墨西哥城年:2015年:现状:建造
客服
消息
收藏
下载
最近

















