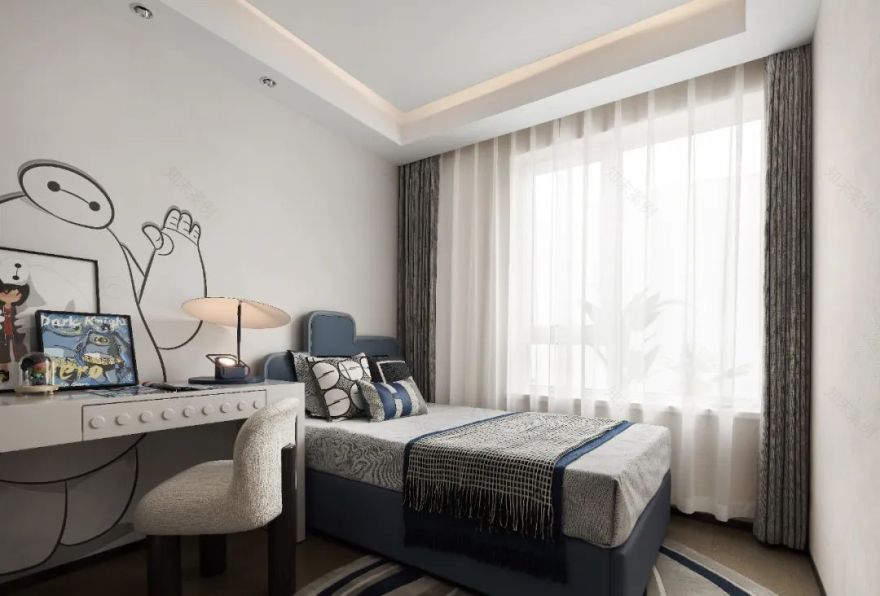查看完整案例


收藏

下载
繁琐的古典奢华已然渐渐退出空间设计的舞台,取而代之的是去繁就简,回归本质的初心于自由舒适中随性起舞,于轻奢时尚中保持真我的不凡。开阖纵横的空间格局、经典与现代的碰撞,体现了空间包容与开放的美学态度。多重材质拼接隐藏设计,打破角落逼仄与沉闷,打造干净利落的空间格局。
Cumbersome classical luxury has gradually withdrawn from the stage of space design. Instead, it is to simplify the complex and return to the essence. The original intention is to dance with nature in freedom and comfort, and to maintain the true self in light luxury and fashion. The vertical and horizontal spatial pattern of opening and closing, and the collision between classic and modern reflect the aesthetic attitude of inclusiveness and openness in space. The hidden design of multi material splicing breaks the narrow and dull corners and creates a clean spatial pattern.
天空蓝是自由的色彩,用以梦幻的蓝色点缀整个空间,赋予空间活力而高雅的魅力;恰到好处的明暗色调,富有生命力而又不轻佻,优雅温润,惊艳了时光。
Sky blue is a free color, which embellishes the whole space with dreamy blue and endows the space with vitality and elegant charm; The right light and dark colors, full of vitality but not frivolous, elegant and gentle, amazed the time.
客厅
客厅是从公域到私域的过渡地带,也是联结家人情感的场域。大面积浅色岩板墙面与灰色地毯确定了空间的调性,自由的纹理与序列的直线形成节奏的对比,线条凝练的家具精心搭配,营造出精致舒适的自然氛围。米灰色的沙发与深邃的蓝调绘画作品色彩碰撞,带来清爽感受,金属元素成为了不可缺少的点缀。冷暖之间的变化,让空间变得独具魅力。
The living room is a transition zone from the public domain to the private domain, and also a field for connecting family feelings. A large area of light colored rock slab walls and gray carpets determine the spatial tonality. The free texture forms a rhythmic contrast with the straight line sequence. The furniture with concise lines is carefully matched to create a delicate and comfortable natural atmosphere. The beige sofa collides with the deep blues paintings, bringing a refreshing feeling, and metal elements become indispensable ornaments. The change between cold and warm makes the space unique.
厨房&餐厅
设计师将开放式厨房和餐厅设计为一个整体,旨在方便家人的情感互动。紧凑合理的收纳功能让空间更加豁然,大理石吧台与桌面统一,餐椅的暖灰色和米色墙面相映成趣。相互配合一起制作美食,亦或各得其乐也可以看见彼此,情感在开放的空间里慢慢升温。告别一天繁忙的工作,与家人相伴才是最好的时光。
The designer designed the open kitchen and restaurant as a whole to facilitate the emotional interaction of family members. The compact and reasonable storage function makes the space more sudden. The marble bar is unified with the table top, and the warm gray and beige walls of the dining chairs reflect each other. We can also see each other by cooperating to make delicious food or having fun. Our emotions are slowly warming up in an open space. Saying goodbye to the busy day’s work and being with your family is the best time.
主卧
卧室是实现自我与幸福的场所,设计师通过艺术装饰传递视觉与感官的雅致体验,绘画与艺术摆件呼应回文,营造主人热爱生活的空间格调。自然的纹理质感被柔和的光线赋予朦胧浪漫的弧光,雅致的灰色调搭配将含蓄低调的奢华引入卧室。宽阔的飘窗台仿佛凭空多出的梦幻浮岛,为主人搭建一处回归自我的局部场域,在自然的包围中放空、阅读、品茗,或者做一切美好的事。
The bedroom is a place to realize self and happiness. The designer transmits the elegant experience of vision and sense through art decoration. Paintings and artistic decorations echo the palindrome and create a space style in which the host loves life. The natural texture is given a hazy romantic arc by the soft light, and the elegant gray tone collocation introduces implicit and low-key luxury into the bedroom. The wide bay window terrace is like a dreamy floating island, which builds a local field for the host to return to himself, to relax, read, drink tea, or do all good things in the surrounding of nature.
简约大方的主卫设计让私密的生活更加放松随意。井然有序的衣帽间收纳了主人不凡的审美,让幸福安放随心。
The simple and generous design of the main guard makes the private life more relaxed and casual. The well-organized cloakroom accommodates the master’s extraordinary aesthetics, so that happiness can be placed at your heart.
次卧
大尺度的开窗带来满室自然的温暖,次卧成为宜人的客用卧室或者主人陶情适性的书房。装饰的简洁突出了空间功能的舒适,精湛的烟灰色吊灯沿袭北欧风格,极简的线条设计在低调中诠释时尚品位,柔和的光晕为空间增加了几分自然灵动。
The large-scale opening of windows brings natural warmth to the whole room, and the secondary bedroom becomes a pleasant guest bedroom or the study of the host. The simplicity of the decoration highlights the comfort of the space function. The exquisite smoke grey chandelier follows the Nordic style. The minimalist line design interprets the fashion taste in a low-key way. The soft halo adds a little natural dexterity to the space.
儿童房
每一个男孩都有一个英雄梦,在独享的空间里萌发自己的奇异幻想,最终在这个梦想中开启自己的人生故事。男孩是《超能特工队》的影迷,设计师特别为他引入电影的设计元素,家具采用卡通化的圆角处理更加安全舒适,电影海报与手办模型潜移默化地影响着孩子的成长,书桌前暖心的大白为他守护这一片惬意的温情空间。
Every boy has a hero’s dream, sprouts his own strange fantasy in the exclusive space, and finally opens his own life story in this dream. The boy is a fan of the super special agent team. The designer specially introduced the design elements of the film for him. The furniture is more safe and comfortable with the use of cardonized rounded corners. The film posters and hand-made models have a subtle impact on the growth of children. The warm white in front of the desk guards this pleasant and warm space for him.
项目名称|沈阳招商江山和樾
101㎡户型样板间
Project name | Shenyang CMSK INHERIT RIVER VIEW
101㎡ Model Room
项目地址|中国·沈阳
Project address | China
Shenyang
项目面积| 101
Project area | 101
开发商|招商蛇口
DevelopersCMSK
软装设计|菲嘉设计
SoftDesign | PHILIGA Design
创意总监|范兆行 Sanny
Creative director | AlexFanSanny
主创|刘佳张奇
Main creative team | Liujia Zhangqi
摄影|三像摄
Project photography | Threeimages PHILIGADESIGN Tel :022-27342056
Add : 天津市南开区简阳路21号万科新都会1501室
客服
消息
收藏
下载
最近

















