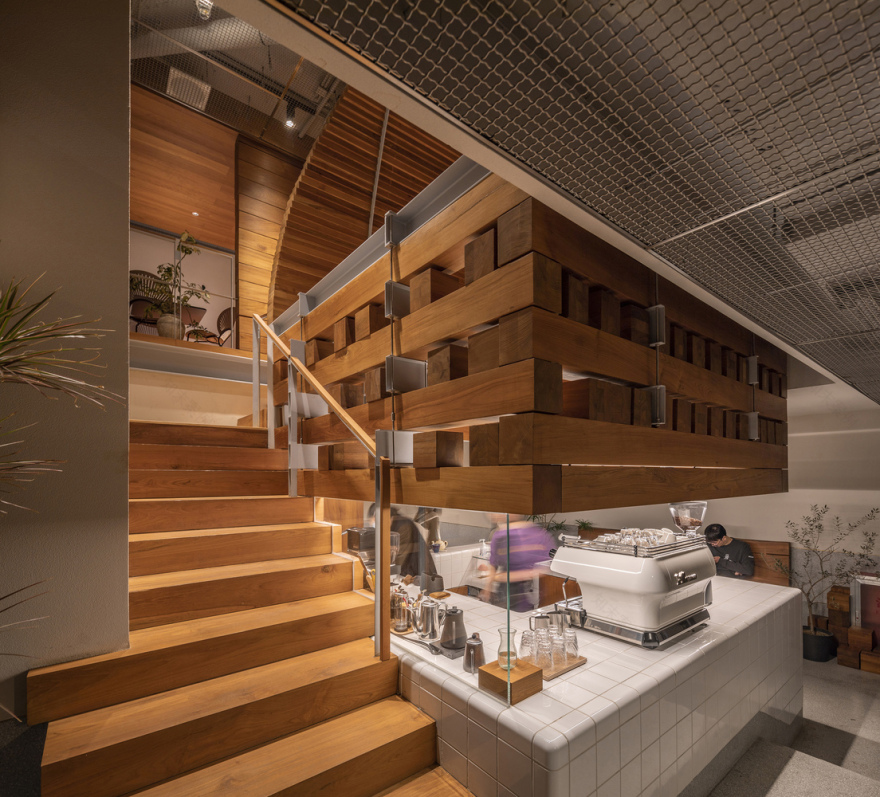查看完整案例


收藏

下载

翻译
Architects:SpaceStation
Area :108 m²
Year :2020
Photographs :Weiqi Jin
Structure Design Consultant :Caihua Wang
Plant Design :Original Botanic Garden
Architect In Charge : Zheng Wang
Design Team : Chen Feng, Yufei Pei, Shuqiang Sun, Wei Liang, Xingfei Cao, Fangchao Wang
Client : The Radio Coffee
Vi Design : A Black Cover Design
Original Botanic Garden : WFP
City : Beijing
Country : China
Radio is a tiny neighborhood coffeehouse. The process of making coffee is fascinating: Along with the operation of barista behind the bar, the bean grinder sounds, the aroma of coffee begins to diffuse, until the coffee beans are made into a cup of coffee with a unique flavor and placed in a delicate container presented in front of guests. In this process, the barista is more like a performer playing complicated instruments. We hope this superb performance could be fully demonstrated through our spacial design.
Place the barista in the center of the space: first design a stage for the barista, and then arrange the auditorium. Natural lighting is used as much as possible for the stage lighting. The coffeehouse is located at the northeast corner of the building, thus the main light of the day comes from east and north. The bar is arranged around the barista, above which a tall installation is designed to distribute the natural light entering the room. The space for the guests is divided into two floors, spreading out in sequence around this core installation.
Radio's logo design is a letter game that can be combined at will: the word "RADIO" is presented in five fonts, which can be randomly combined, so that the information read by the logo is different each time. We hope that the core device can give people the same feeling: "the delicate and interesting combination of wood under light". The strong sense of materiality generated by large wood stacks at wood market has finally formed the "building block tower" plan.
The "building block tower" is made up of teak wood strips whose lower section is consistent and the upper section is reduced to one third. The standard side length of the lower section is 15 cm, which comes from the size of the bar tile products. The wooden strips are staggered and stacked at the outside corners of the building block tower and gradually narrowed upward along a curve. Teak can remain stable in the dry environment of Beijing, and the oil will slowly ooze out, continuously infiltrating the surface without varnishing. The material of the bar counter has chosen white ceramic tiles with soft corner to accept the light from above.
One side of the "building block tower" is open. In the early morning, the eastward sunlight will briefly enter the location of the bar, and the barista can start the preparations in the shop alone in the sunlight. For most of the day, the light in the shop is soft and diffuse from the north. A staircase surrounding the "building block tower" leads guests into each small space with seats. Each group of seats has independent lighting and a view of the trees, and the barista can be viewed from different angles. On the path of "climbing the tower", turnings conceal the true boundary of space. Due to the absence of the northwest-facing window, the indoor light will quickly dim in the evening, entering the "night" in advance. At this time, the "building block tower" will become a warm light source, and the fine light leaks from the gaps between the teak strips, like a bonfire that is gradually burning.
▼项目更多图片
客服
消息
收藏
下载
最近



































