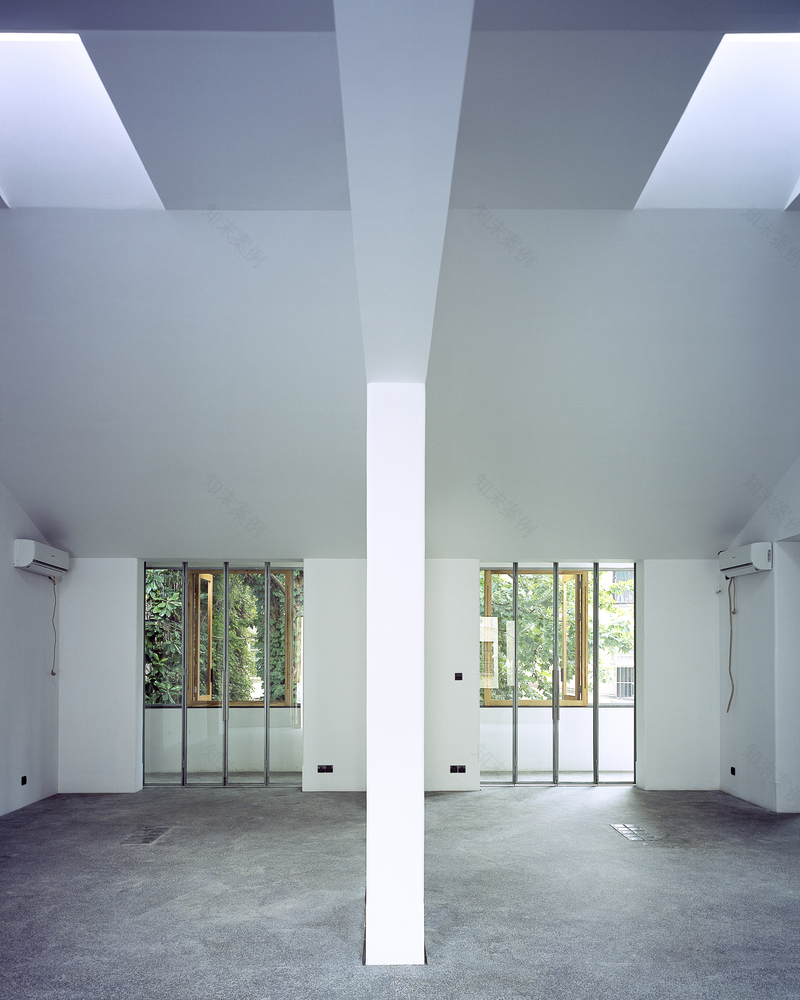查看完整案例


收藏

下载

翻译
Architects:Atelier Liu Yuyang Architects
Area :355 m²
Year :2016
Photographs :Eiichi Kano, Herman Mao, Che Jin
Contractor :Shanghai Zhuohao Construction Co.Ltd
Structure Consultant : Liu Tao
Client : Atelier Liu Yuyang Architects
Building Area : 400m2
Cost : 800,000RMB
Architect In Charge : Liu Yuyang
Design Team : Cao Feile, Wang Keyi, Chan Wanfei
City : Shanghai
Country : China
The studio of Atelier Liu Yuyang Architects is housed in a normal two-story building sited in a typical Shanghai alley. The renovation is based on the original structure, but emphasises on the continuation of space and visual connection between indoor and outdoor. A glimpse through glass doors and windows or bevel skylights captured the cool shades of tree and changes of sunlight, as one senses the natural surrounding and time passing by.
Original garage facing the entrance was renovated into a big meeting room with double-door. When these doors and the front gate are open, the outside neighborhood, front courtyard and the meeting room became a continuous space, providing possibilities of serving as a community design workshop in the future. The first floor works as a main working area where all the programmed spaces centred around a five-meter long document shelf, including a small exhibition area, coffee bar, solarium, model room, restrooms and a storage room. The tall space on the second floor is designed to be a collaborative working area. Besides a basic administrative management space, there are two groups of open working area, three individual offices and a private architecture library. We offer a fixed budget for colleagues to regularly pick and collect worth-reading high-quality publications. The purpose is not to imitate any architecture design trends, but to establish a clear and diverse cultural coordinates for all of our projects.
In the aspect of materials and details, our design particularly respond to their different spaces and programs with our own attitude. Gray-colored river pebble terrazzo floor goes well with brass divider and margin. Many of the metal works are designed and made on-site. Recycled Chinese Ash wood and copper hand pull-rod were used to construct our own door and window system. All internal walls are finished with round corner at the opening of both door and window. Black steel plates are bent into different kinds of components, such as vestibule at the entrance, staircase handrail, window sill, book shelves, toilet paper holder and so on. Some design effects are hard to be presented by drawings, like the lustre and texture of the material itself, spaces and shadows created and cast by interactions among the materials, as well as the relation between use and site. These are indeed our own experiment in building and our practice with real space.
▼项目更多图片
客服
消息
收藏
下载
最近





























