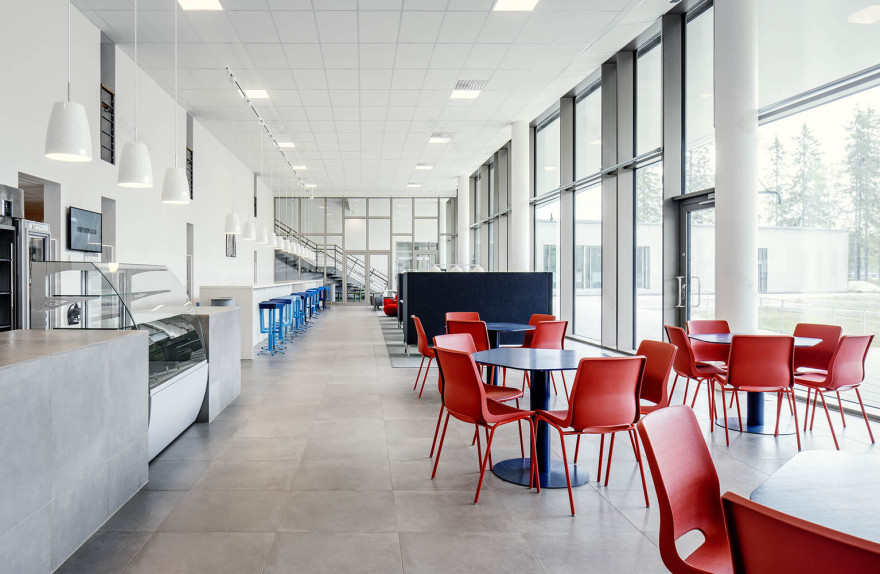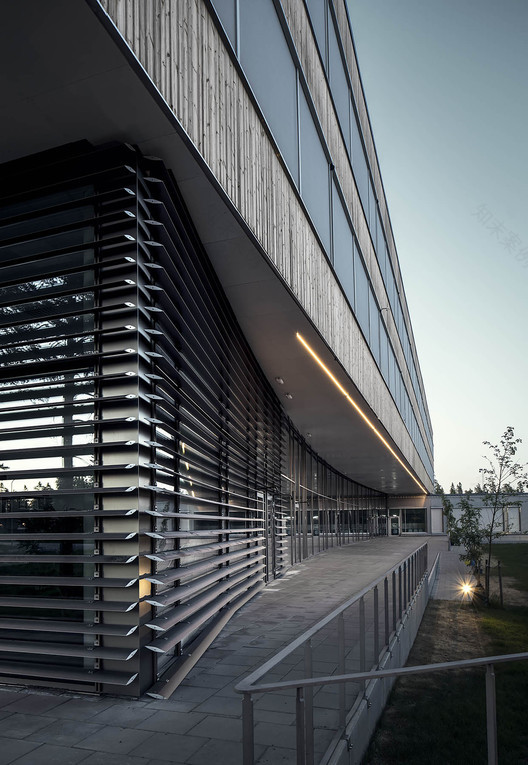查看完整案例


收藏

下载

翻译
Architects:Sweco Architects
Area :6700 m²
Year :2016
Photographs :Felix Gerlach
Manufacturers : GKD Metal Fabrics, Forbo Flooring Systems, Rockfon, Essi Serge, Fermacell, GlasLindberg, Höganäs, ThermowoodGKD Metal Fabrics
Lead Architects :Elizabeth Öhman, Thomas Greindl
Other Participants : Henrik Folkar, Shira Jacobs, Christoffer An-dersson, Ylva Tomasdotter, Johan Jeppsson, Stina Nygren, Martin Björklund, Daniel Blomqvist, Jonas Westman, Bo Jonsson, Anna Lundberg
Country : Sweden
Each volume has its own identity through form and material. Hidden continuous stairwells bind the different functions of the school. Classrooms and administrative spaces are reached from the core of the school volume, which also holds group rooms and workspaces for all occasions. The interior is pervaded by an open classic minimalist design. Through sight lines and large glass surfaces, the building is perceived as light and transparent. Transparency is enhanced through environmental lighting inside as well as outside.
The school's volumes rest on the transparent foundation containing the auditorium, café, and restaurant. The landscape architecture connects the school environment with nature and reinforces the connection with the building: hard, clean surfaces near the building, through soft rolling functional surfaces on the disguised façade, into the natural landscape. The different shapes and designs of the terraces give a varied experience of the landscape. The school is certified Environmental Building Silver.
▼项目更多图片
客服
消息
收藏
下载
最近




















