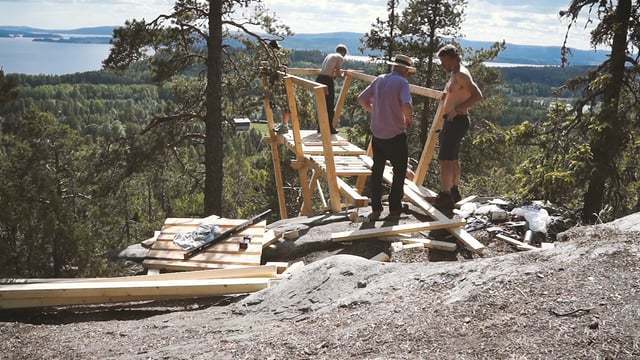查看完整案例


收藏

下载
雅克纳-- 斯堪的纳维亚建筑节,当对自然的热情与对建筑的热情合作时,你会得到阿肯纳特。一个建筑节,来自不同斯堪的纳维亚建筑学校的学生创造建筑,让我们以新的方式看到、生活和体验自然。
ArkNat – a Scandinavian Architectural Festival
When a passion for nature teams up with a passion for architecture you get ArkNat. An Architectural festival where students from different Scandinavian schools of architecture create architecture which lets us see, live and experience nature in new ways.
Courtesy of Sweco Architects
SWECO 建筑师的礼遇
波尼亚湾的高海岸地区被指定为世界遗产。这是一个壮观的自然和令人叹为观止的风景的地方。在这里,来自 Friluftsbyn 的户外设计师和企业家 JerryEngstr m 与来自 Sweco 建筑公司的 Martin Bj rklund 和 Kristina Tengstrand 合作创建了这一活动。申请阿肯纳特 2018 年是开放的,我们想分享去年的项目。阿克纳 2017 年专注于三个不同的地点,在那里建造了新的休息站或庇护所,特别关注与周围自然的关系。
The High Coast area in the Gulf of Bothnia is designated a World heritage. It’s a place of spectacular nature and breathtaking views. Here, outdoorsman and entrepreneur Jerry Engström from Friluftsbyn teamed up with Martin Björklund and Kristina Tengstrand from Sweco Architects to create this event. Applications for ArkNat 2018 is open and we wanted to share last year’s projects. ArkNat 2017 focused on three different sites where new resting stops or shelters were constructed with special attention to the relation with the surrounding nature.
Courtesy of Sweco Architects
SWECO 建筑师的礼遇
Team Sea-在 K pmanholmen 的 H lviken 海滩的一片空地上,Team Sea 的学生设计了 SkogsDunge 避难所,翻译为 Thicket 或 Grove。这个掩体背后的想法是创建一座人工林,它由垂直的元素构成,构成堆积如山的部分,支撑着建筑的立足点。在周围森林的树高处,漂浮着一间为两个人提供的过夜小屋。睡眠点的地板创造了一个简单的屋顶,人工的“树”创造了隐藏的地方,散步和障碍,以探索和体验大自然。
Team Sea - The grove
In a clearing at Hålviken’s beach, Köpmanholmen, the students in Team Sea designed the shelter Skogsdunge which translates to Thicket or Grove. The idea behind the shelter is to create an artificial forest, constructed of vertical elements built into stacked sections that hold the structure standing. At the height of the trees of the surrounding forest, floats a lightly sheltered overnight cabin for two people. The floor of the sleeping spot creates a simple roof, and the artificial "trees" create hiding places, walks, and obstacles to explore and experience nature through.
Courtesy of Sweco Architects
SWECO 建筑师的礼遇
这一概念包括创建一座建筑,与该场地及其所在的空地进行通信,并与其面向大海的裸露位置有关。
The concept consisted of creating a building that communicates with the site and the clearing it stands in, and relates to its exposed location facing the sea.
LU, Bergen建筑学院,挪威
Johanna Nordin, KTH建筑学院,瑞典
Jonatan Urpiala, Ume建筑学院,瑞典
Jonna Koivuranta, Oulu建筑学院,芬兰
Saimi J rvinen, Oulu建筑学院,芬兰
Oulu 建筑学院
Jiajun LU, Bergen School of Architecture, Norway
Johanna Nordin, KTH School of Architecture, Sweden
Jonatan Urpiala, Umeå School of Architecture, Sweden
Jonna Koivuranta, Oulu school of Architecture, Finland
Saimi Järvinen, Oulu school of Architecture, Finland
Sea / Section
海洋/科
Courtesy of Sweco Architects
SWECO 建筑师的礼遇
Sea / Plan
海洋/计划
团队山“我们想让一位游客在重新解释的天气掩护下,在山景下平稳地移动,到树梢中间去看一看。”
Team Mountain - Over the edge
The students in Team Mountain worked with the characteristics of the existing situation on top of Kulberget and tried to enhance the defining features through their intervention. “We wanted a visitor to move with the mountainscape smoothly, over a reinterpreted weather-cover, out into a view among the treetops.”Courtesy of Sweco Architects
SWECO 建筑师的礼遇
这座旧棚屋是一座木结构,屋顶受损,地基受损。团队选择重用一些部件-- 将新的和旧的材料和技术结合起来。运输,直升机由于无法到达的地点,是最大的挑战之一。该团队设计并建造了模块,将其空运,然后用手放在现场。
The old shelter was a timber construction with a damaged roof and a damaged foundation. The team chose to reuse some parts – combining new and old materials and techniques. Transportation, with helicopter due to the inaccessible site, was one of the biggest challenges. The team designed and built modules to be air-lifted and then placed by hand on-site.
Courtesy of Sweco Architects
SWECO 建筑师的礼遇
Anders Thelaus, Chalmers建筑学院,瑞典
David Grahn Hellberg, Det Kongelige Danske Kunstakademis skoler for Arkitektur,麦
Anastasiia Ignatova, Trondheim建筑学院 (NTNU),挪威
Hanna J rbel, Chalmers建筑学院,瑞典
vide Edenor, Ume学院,瑞典
Anders Thelaus, Chalmers school of architecture, Sweden
David Grahn Hellberg, Det Kongelige Danske Kunstakademis Skoler for Arkitektur, Denmark
AnastasiiaIgnatova, Trondheim School of Architecture (NTNU), Norway
Hanna Järbel, Chalmers school of architecture, Sweden
Vide Edenor, Umeå School of Architecture, Sweden
Courtesy of Sweco Architects
SWECO 建筑师的礼遇
Mountain / Sketch 02
山/草图 02
Courtesy of Sweco Architects
SWECO 建筑师的礼遇
团队森林-- 森林摇篮在斯库莱贝吉山南坡,毗邻国家公园,是团队森林的避难所。沿着陡峭的小径行走后自然休息的地方。这个项目的概念是建造一个浮动平台,既引入了与周围自然接触的新方法,又通过让地板在它上行走而触发了一种感觉知。同时保持结构占用的最小。
Team Forest – Forest Cradle
On the southern slope of Skuleberget mountain, bordering on the National Park, is the site of Team Forest’s shelter. A natural resting place after walking up the steep path.
The concept of the project was to construct a floating platform, both to introduce new ways of engaging with the surrounding nature and trigger a sensory awareness by having the floor move as one walks upon it. All the while keeping the structure’s footprint to a minimum.
Courtesy of Sweco Architects
SWECO 建筑师的礼遇
结果就是森林摇篮。一个 20 平方米的浮动平台悬挂在四棵树上,邀请用户暂停一下,体验树梢和彼此的摇摆。该平台的形状邀请了新的视角,周围的重点是国家公园。
The result is the Forest Cradle. A 20sqm floating platform hanging from four trees, inviting the users to have a well-deserved pause and experience the swaying of the treetops and each other. The shape of the platform invites new angles of view of the surrounding focusing on the National Park.
Forest / Section
森林/科
在公园护林员的帮助下选择的锚定云杉,并由铁丝结构的装甲橡皮筋保护。
The anchoring spruce where selected with help from the park ranger and are protected by an armored rubber band from the wire construction.
Eva Troive,隆德建筑学院 (LTH),瑞典
Martin A S Vevatne, Trondheim建筑学院 (NTNU),挪威
Mren Lovise by, Trondheim建筑学院 (NTNU),挪威
Louise Hansson, Chalmers建筑学院,瑞典
Anton Valek, Ume建筑学院 (UMA)
Eva Troive, Lund School of Architecture (LTH), Sweden
Martin A S Vevatne, Trondheim School of Architecture (NTNU), Norway
Maren Lovise Øby, Trondheim School of Architecture (NTNU), Norway
Louise Hansson, Chalmers School of Architecture, Sweden
Anton Valek, Umeå School of Architecture (UMA), Sweden
Courtesy of Sweco Architects
SWECO 建筑师的礼遇
讲习班导师:Kimo Lylykangas、赫尔辛基 Boris Zeisser、Natruated Architecture Tina Wik、斯德哥尔摩 Audingas Sumskas、Sweco Architect Veronica Gerini、Origo Arkitekter Johan Svanholm、SwECO Archit 官 Jakob Fjellner、Sweco Architect Joszef Szantho、Sweco Architect Ajla Mujanovic、SwECO Architect Ajla Mujanovic、Sweco Architect Jakob Fjellne
Workshop tutors: Kimmo Lylykangas, Helsinki Boris Zeisser, Natrufied Architecture Tina Wik, Stockholm Audingas Sumskas, Sweco Architects Veronica Gerini, Origo Arkitekter Johan Svanholm, Sweco Architects Jakob Fjellner, Sweco Architects Joszef Szantho, Sweco Architects Ajla Mujanovic, Sweco Architects
客服
消息
收藏
下载
最近
































































