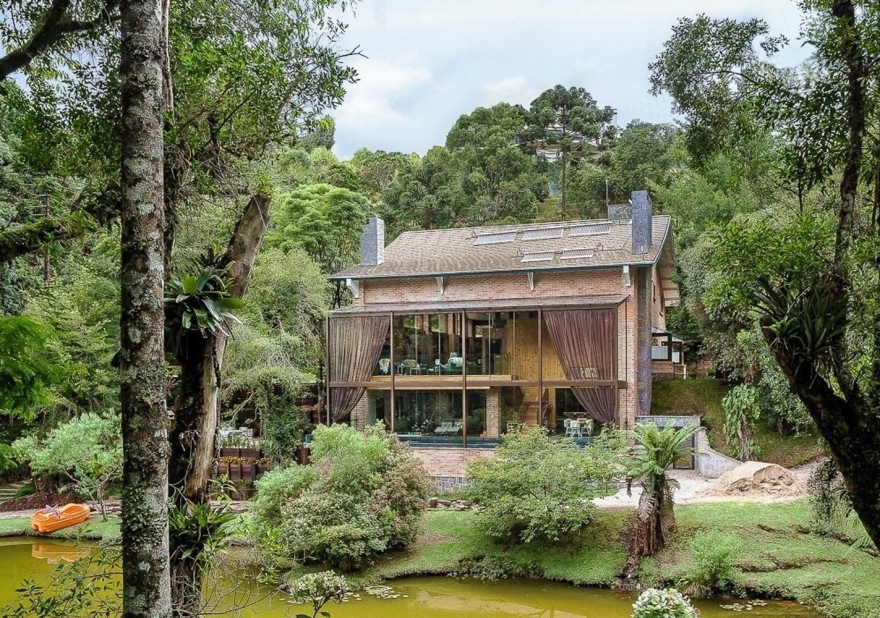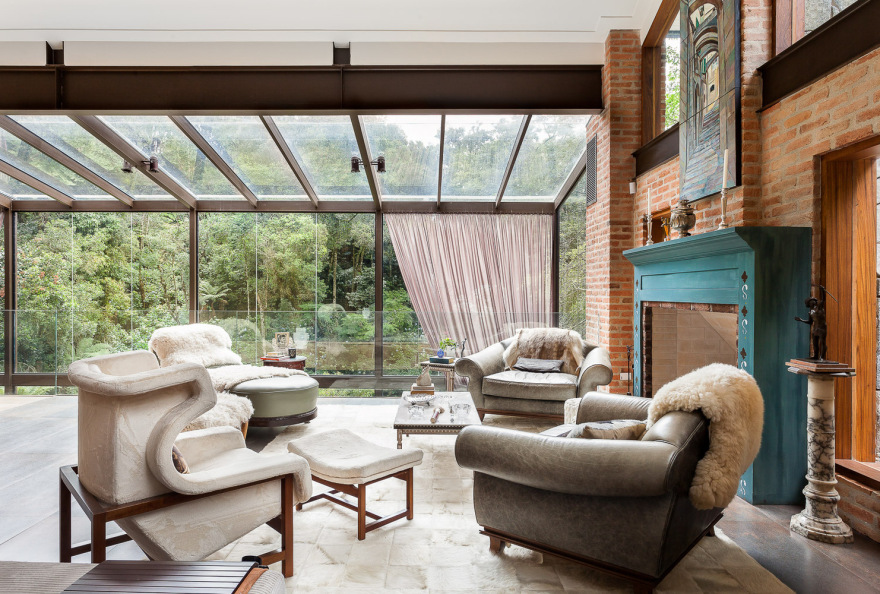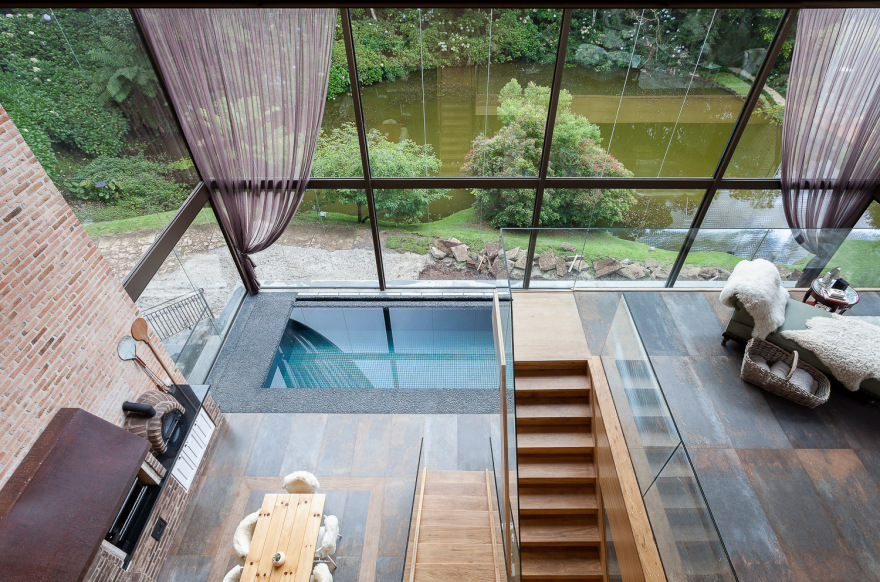查看完整案例


收藏

下载

翻译
Architects:ARKITITO Arquitetura
Area :450 m²
Year :2013
Photographs :Vivi Spaco
Lead Architects :Chantal, Tito Ficarelli
Design Team : Mariana Olha, Carolina Ubach
Interiors : Cristina Tavares
Structural Engineering : Marcelo Mello
Landscape : Walter Vasconscelos
Construction Management : Construtora Balsante
City : Campos do Jordão
Country : Brazil
The house is located in the mountains between São Paulo and Minas Gerais.
The view of the lake was the main point of the project. Three floors creating movement inside this large glass box and sloping roof. The house mixes modern moments and elements of old houses creating an unconventional dialogue between them
A metallic structure allowed large spans and gave a monumental scale to a house with a chalet atmosphere.
▼项目更多图片
客服
消息
收藏
下载
最近
























