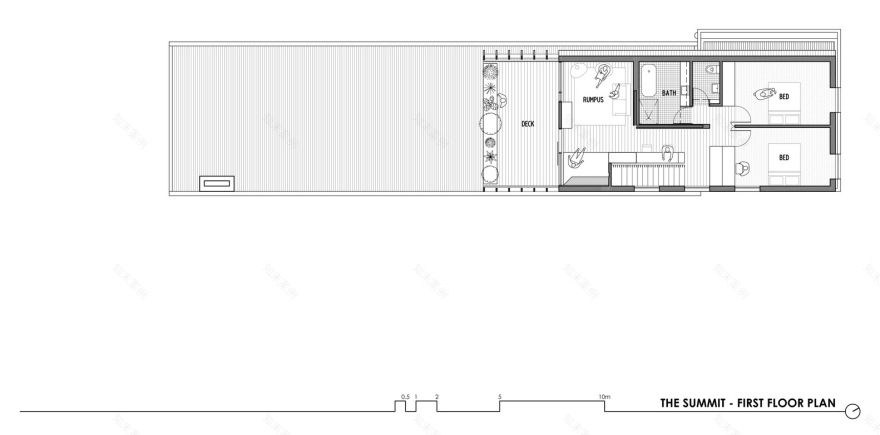查看完整案例


收藏

下载

翻译
Architects:Architecture Architecture
Area :300 m²
Year :2019
Photographs :Tom Ross
Manufacturers : Danpal, CSR, DuPont, Darkon, LOCKER GROUP, Okalux, TimberzooDanpal
Engineering :Meyer Consulting
Design Team : Nick James, Michael Roper
Builder : Sinjen Group
City : Melbourne
Country : Australia
The Summit is a renovation and extension to an idiosyncratic late modernist home in Malvern. The original house features a boldly curved roof, delicately supported on a string of steel posts. A curved wall of glass emulates the roof form, bending inwards to create a side courtyard. With glass and garden on all sides, the house is awash with natural light.
Where an upper-level extension has been added, Architecture architecture has been careful not to dilute the clarity of the curved roof. Sensitively perched as if to hover over the original, it allows the new and old to exist harmoniously.
At the rear of the property, the design vision finds full force, introducing an entirely contemporary composition of two parts, respectively grounded and lofty.
▼项目更多图片
客服
消息
收藏
下载
最近

































