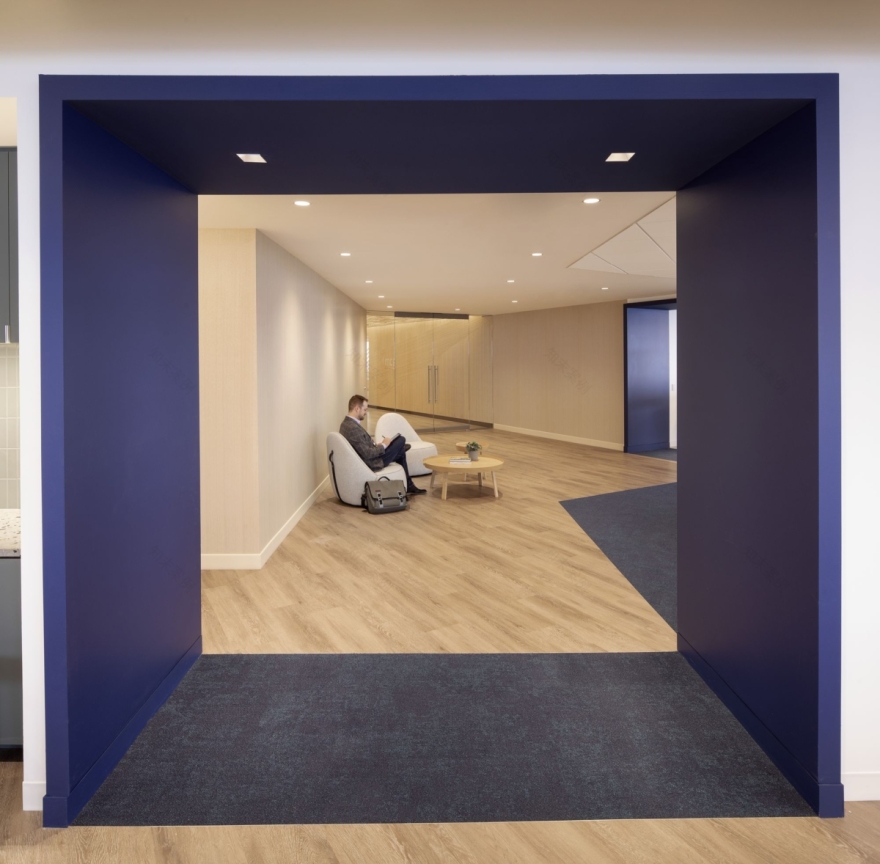查看完整案例


收藏

下载

翻译
Filter, focus, and frame were the guiding principles to the design of MCG Health's new Seattle office, a hybrid workplace and visual representation of the healthcare company's mission.
Perkins&Will completed a fresh and open space with clean lines for the MCG Health offices in Seattle, Washington.
This healthcare analytics and software company came to our firm in 2020 to design their office of the future. The desire was to have a non-traditional, inspirational workspace that allowed for hybrid work, maximizing collaborative environments, while maintaining a tangible representation of their brand values.
Much of what our team planned now aligns with the design for the post-pandemic Hybrid office design. The final layout allows for 200 square feet per person, and the desks are all free address.
Through Visioning, the design team landed on three concepts: “filter, focus and frame” which translated their business vision: Filter- to refine through mass amounts of data inform efficiencies, Focus- concentrate on and prioritize patient care, Frame- encapsulate layers of data and information
Recognizing that the project would be complete post COVID, the hybrid work model became the final solution. The client assumed their team would not be in the office full time resulting in the decision to eliminate all private offices and provide 100% unassigned seating throughout.
The planning also provides an enhanced collection of work environments including focus and phone rooms, small huddles, booths, technology scrum rooms, wellness and mother’s rooms, working lounges and several sizes of conference rooms. These spaces can be used for the whole day, or as needed for short meetings. Long hoteling tables that seat up to eight people are placed throughout the floors. The entire office has enhanced audio and visual capabilities to support remote and onsite workers.
Biophilic design, which is critically important to create an environment of relaxation and enjoyment connects with those in the office with a sense of nature through natural light and greenery. As a centerpiece, a moss garden lies beneath the stairway connecting the 48th and 49th work lounges.
To maximize views and daylight, the design of the office space features transparent walls that create visual connections across the floor. Patterning on glass and ceilings, and colored portals identify work zones and neighborhoods. Within the building core, the design team created a series of colorful unique focus rooms that provide a private environment for heads down work.
On the SW corner of the floors, an interconnecting stair joins two work lounges supported with kitchens and moveable furniture. The client uses these lounges for gatherings, games, celebrations and collaborative work. The open office zones located in each corner of the floor plan support the team neighborhoods.
The interior palette is reflective of the client’s brand and emphasis on warmth, company culture and community. Colors representing the Northwest and a variety of wood tones off set the stunning views and daylight from their floors.
The design of the new office has been a strong influence for recruiting and celebrating the company vision and success.
Design: Perkins&Will
Furniture: PeopleSpace
Contractor: Unimark
Photography: Jeremy Bitterman
7 Images | expand for additional detail
客服
消息
收藏
下载
最近










