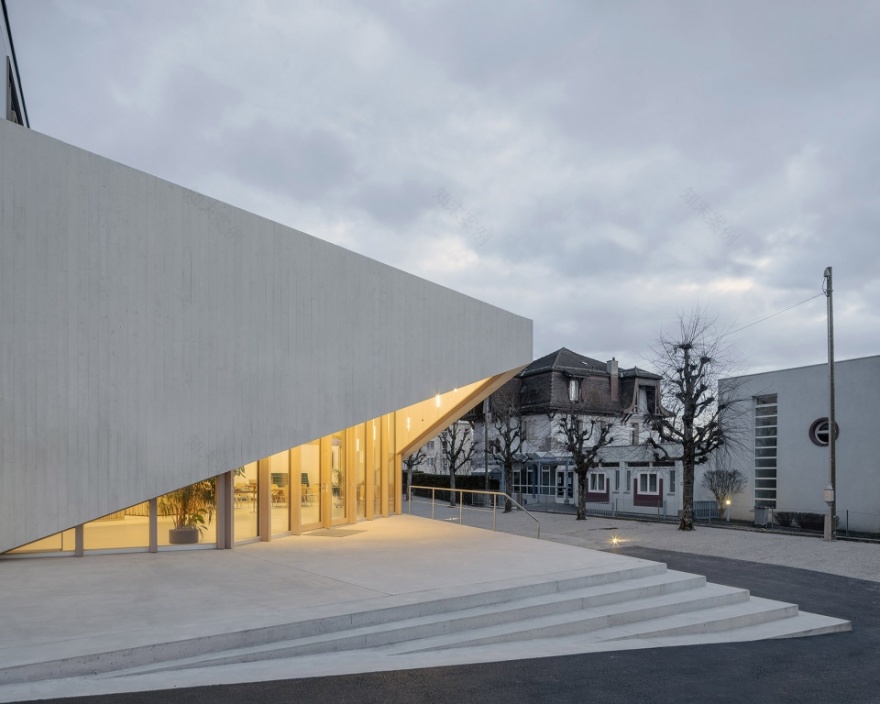查看完整案例


收藏

下载
洛桑新使徒教堂的扩建旨在延续现有建筑的内在品质。团队认为新的设计应遵循原方案中明确的对角线,通过对角线支撑空间、组织交通,强化空间特征。
The extension of Lausanne’s New Apostolic Church was designed to draw out the existing building’s intrinstic qualities. We felt is was essential to follow the clear diagonal lines that underpin the organisation of its spaces and circulation flows, and which are its defining feature.
▼项目概览,overall
新建筑方案旨在尊重和保留现有的空间概念,同时增加轻盈、开放的当代品质。扩建与现有结构的翻新相结合,将原有品质与未来愿景联系起来。
The new building was conceived in a way that sought to honour and preserve its existing spatial concepts, while at the same time adding a contemporary quality of lightness and openness. The extension went in tandem with a renovation of the existing structure, so as to combine the qualities of the old with a forward-looking vision.
▼外观,exterior view
两翼 |TWO WINGS
建筑的新造型由从教堂角落延伸的两翼构成,将首层门厅扩大为新入口。其中一个三角形翼室将现有电梯整合其中,并与另一个包含多功能大厅的翼室相连。位于拐角处的交汇点在教堂前的新入口处创造了一个有顶的广场,使教堂看起来仿佛由翅膀架起,张开的翅膀欢迎着到访的人们。新造型象征性地暗示着开放和飞翔,将天堂与人间联系起来。
The building’s new form comprises two wings extending from the corners of the church, enlarging the foyer at ground level towards the new entrance. One of these triangular wings incorporates the existing elevator and meets the tip of the other wing, which houses the new multipurpose hall. This meeting point, at the corner, creates a covered piazza in front of the church, where the new entrance is located. The church looks as though borne aloft on wings – wings that are opening, to welcome visitors. Symbolically this new image suggests openness and flight, connecting Earth and Heaven.
▼门厅,the foyer
▼教堂空间,view
开放 | OPENESS
设计对现有的首层门厅进行保留和扩展。此外,为延续原有的建筑精神,通过转角楼梯保留主要交通流线至关重要。经过修复后,这些楼梯安装了更轻、更透明的栏杆。新的入口设置在西南角,宽敞的新门厅让人们可以清楚地看到正在发生的各种活动,通过对外开放的动态空间与社区紧密相连。
The existing foyer is retained and expanded at ground level. Retaining the main circulation flow with its corner staircases was important, in order to preserve the spirit of the existing building; these staircases were restored and fitted with lighter and more transparent balustrades. The new entrance is set in the south-west corner.The spacious new foyer gives a clear view of the various activities taking place and welcomes the community in a dynamic space that is open to the outside world.
楼梯厅,staircase
▼楼梯上的视角,view on the stairs
简洁|SIMPLICITY
重新设计的外立面可满足现行新能源效率标准,为使用者提供最佳热舒适度。浅色的富有纹理的外露混凝土结构取代了原有立面,表达了一种简单而直接的物质性,赋予建筑以鲜明个性。
The exterior façade was redesigned to meet the new energy efficiency standards now in force as well as delivering optimal thermal comfort for the building’s users. The old façade has been replaced with an exposed concrete construction, lightly coloured and textured: the building expresses a simple and direct materiality, making a strong statement of identity.
▼夜景,night view
▼总平面,site plan
▼首层平面,the ground floor plan
▼二层平面,the first floor plan
▼三层平面,the second floor plan
立面图,elevations
ARCHITECTS:Project Architects:LOCALARCHITECTURE, Lausanne
Antoine Robert-Grandpierre
Manuel BielerLaurent SaurerConstant Pasquier
CLIENT:Neuapostolische Kirche Schweiz (NAK)PLANNING:Construction management
LOCALARCHITECTURE, LausanneStructural engineering
INGPHI SA, Lausanne
Energy engineering
Effin’art, Lausanne
Lighting design
Etienne Gillabert, Paris
PhotographerMatthieu Gafsou
INFORMATIONS:Location: Chemin de la Batelière 5, Lausanne (VD)Conception & execution:2016–2019
Build area:624 m²
Volume:2’116 m³Plot:1569 m2
Footprint area:411m2
Photovoltaic panels:13 m2
客服
消息
收藏
下载
最近

















