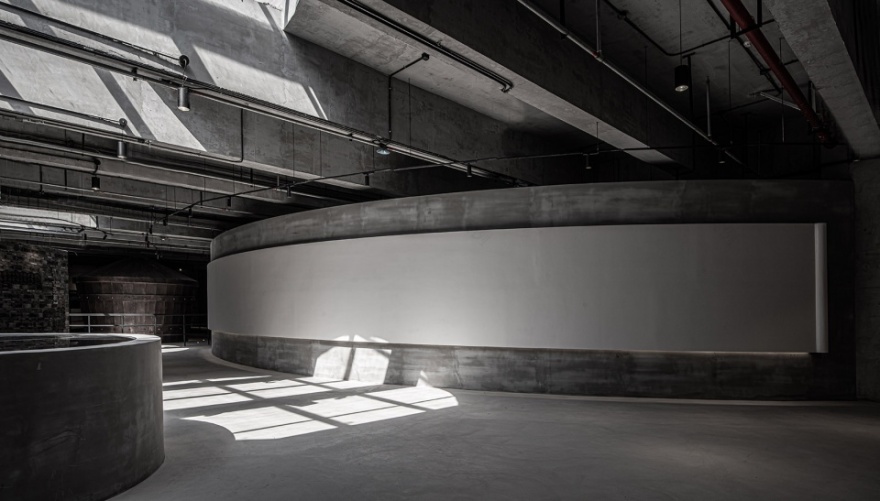查看完整案例


收藏

下载
项目位于浙江省乐清市下山头村的铁定溜溜园区内。酒,酉也,粮之米曲,酉泽久而味美也。酒是文化的物质载体,文化是酒的内在魂魄。
The project is located in Tiedingyouyou Park, Xiashan Village, Leqing City, Zhejiang Province. Wine, you also, rice qu of grain, you Ze long and delicious. Wine is the material carrier of culture, and culture is the inner soul of wine.
▼项目概览,overall of the project
石斛酒博物馆意在向众人展现精湛的酿酒工艺及匠人精神。而石斛酒的酿造得益于当地生产的优质石斛以及创新的酿造手法。
Dendrobium wine Museum aims to show the exquisite wine making technology and artisan spirit.The production of dendrobium wine is due to the local production of high-quality dendrobium and innovative brewing methods.
▼曲面形式的展示空间,brewed scene projection, immersive experience,the floor of the underground wine cellar is perforated to introduce natural light
▼弧形墙体切割出空间,the curved wall in the first floor space cuts out the space
▼酿酒历史展廊,Wine-making history Gallery
酒博物馆一共两层。一层空间中高低交错的弧形墙体切割出空间,划分出不同的功能区,推进了空间的进退关系,引导人们的行为动线。大面积的水泥漆饰面,给予了整个空间纯粹高级的质感。少量的砖瓦砌墙穿插其中,形成不一样的材质肌理碰撞,堆叠起了建筑本体的力度。
The wine museum has two floors. The zigzag wall in the first floor space cuts out the space, divides the different functional areas, promotes the spatial relationship between advance and retreat, and guides people’s behavior. Large area of cement paint finish, giving the whole space a pure high quality.A small number of brick and tile walls are interspersed among them, forming different material texture collision, stacking up the strength of the building body.
▼中庭,the atrium
▼中庭内天井下的水池, pool under the patio in the atrium
在不同区域中,建筑顶面设计了圆形的玻璃天窗,将室外光线引入室内,划分了空间的光线区域。光影效果随着时间变化,从而形成不同的三维感官。光影表现,干净纯粹的建筑结构,为空间赋予层次。光影在纵横交错的建筑空间里折射出内部与外部的重叠。
In different areas, circular glass skylights are designed at the top of the building to bring outdoor light into the interior and divide the light areas of the space. Light and shadow effects change over time, resulting in different three-dimensional senses. Light and shadow performance, clean and pure architectural structure, give the space layer.Light and shadow reflect the overlapping of interior and exterior in the crisscrossing architectural space.
▼中庭细部 – 室外光线引入室内,划分了空间的光线区域,detail of the atrium – outdoor light into the interior and divide the light areas of the space
▼光影随着时间变化,The glass changes with the light and shadow
地下层作为石斛酒储藏空间以及展示空间,合适的储酒条件,将现酿石斛酒整齐排列在酒架上,占据了整个地下层,颇为壮观。空间中弥漫着阵阵酒香,顾客亦可以现场品尝。
As the storage space and display space of dendrobium wine, the underground floor is a magnificent place where the existing dendrobium wine is neatly arranged on the wine shelf and occupies the whole underground floor.The space is filled with the aroma of wine, customers can also taste the on-site.
▼地下酒窖,引入自然光,the floor of the underground wine cellar is perforated to introduce natural light
▼地下室酒品成列 & 酒坛,space is filled with the aroma of wine
石斛酒博物馆展现了体块内细腻的酒魂,超越外在和时间的美,不虚张声势,却历久弥坚。
Dendrobium Wine Museum shows the exquisite spirit of wine inside the volume, surpassing the beauty of the outside and time, without bravado, but enduring.
▼旋转楼梯,Spiral staircase
▼旋转楼梯细部,details of the spiral staircase
▼一层平面,ground floor plan
▼地下酒窖平面,basement plan
项目名称:石斛酒博物馆
设计方:杭州慢珊瑚文旅规划设计有限公司
项目设计 & 完成年份:2019.9-2020.7
主创及设计团队: 慢珊瑚设计
项目地址:温州乐清下山头村
建筑面积:2800㎡
摄影版权:瀚默视觉
合作方:春晖装饰
客户:方玉友、杨丙军、蒋正剑 | 乐清慢方适文化旅游有限公司
Project name:Dendrobium wine Museum
Design:Hangzhou slow coral Cultural tourism planning and Design Co., Ltd
Design year & Completion Year:2019.9-2020.7
Leader designer & Team:Slow Coral design
Project location:Xiashantou village, Yueqing, Wenzhou
Gross Built Area (square meters):2800㎡
Photo credits:Hanmo vision
Partners:Chunhui decoration
Clients:Fang Yuyou, Yang Bingjun, Jiang Zhengjian | Yueqing manfangshi Cultural Tourism Co., Ltd
客服
消息
收藏
下载
最近
























