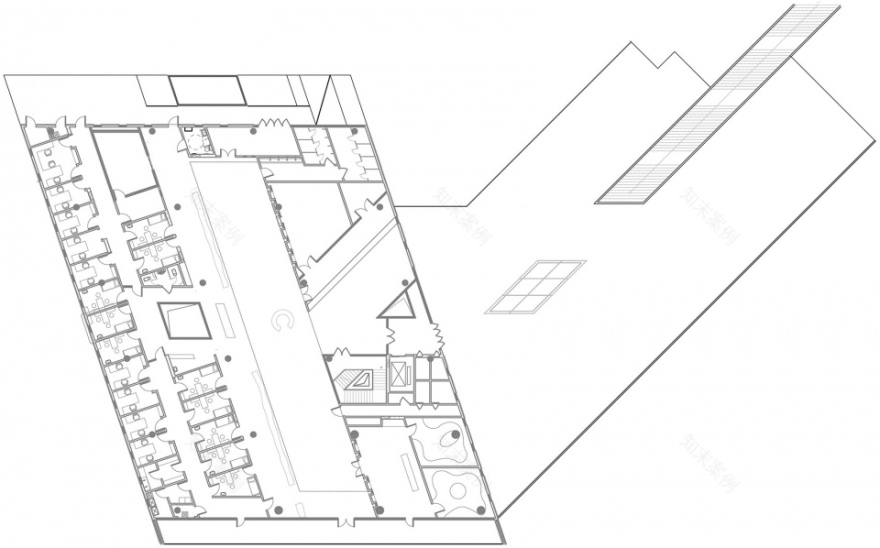查看完整案例


收藏

下载
昌都如重庆一样,地貌以丘陵、山地为主,被称为西藏的“山城”。如何在这里建成医院,处理高差自然成为了第一要务,该项目处于10m高差地的典型位置。
——丁青县藏医院
Like Chongqing, Qamdo is dominated by hills and mountains, and is called the “Mountain City” of Tibet. How to deal with the height difference here has naturally become the first priority to build a hospital. The project is located in a typical location with a height difference of 10m.
——
Dingqing County Tibetan Hospital
▼鸟瞰图,aerial view of the project
10m
高差
10m Height Difference
尊重地势本性特征,让建筑立于断坎之上,成为南北联系的纽带,同时兼顾功能需求,挖掘出新的建筑空间格局以及组织模式,把平地留给人们活动,让建筑与断坎融为一体。(地面部分停车,下面部分花园)
Respect the nature of the terrain, let the building stand on the groove and become the link between the north and the south, while taking into account the functional requirements, excavating a new architectural spatial pattern and organizational model, leaving the flat land for people to have activities, letting the building and the groove be integrated into the one. (The ground part is used as parking, the lower part is used as garden)
▼近景鸟瞰图,closer aerial view
阳光
Sunlight
斜向可以争取到更多阳光及山景。
The oblique direction is able to gain more sunlight and mountain views.
▼顶视图,倾斜的朝向可以获得更多阳关及山景,top view of the project, oblique direction creating more sunlight and mountain views
▼屋顶活动平台,roof top platform
▼沿街透视,street view of the building
▼立面局部,part of the facade
西藏八平的居民住所大都搭建阳光房,好处是南北通透,夏季凉爽,冬季不用开暖气,拥有自然的温暖。丁青藏医院阳光厅的设计同理,遵循当地人民的居住特点,为室内的空间提供采光与通风,满足功能性的同时,将外墙的界面处理的更加柔化与模糊。
Most residential houses in Baping, Tibet have built the sun rooms. The advantage of the sun room is that it is permeable to the north and south, when in summer, it is cool, and when in winter, it has the natural warmth without turning on the heater. The design of the Sunshine Hall of Dingqing County Tibetan Hospital is the same. It follows the residential characteristics of the local people, provides lighting and ventilation for the indoor space, satisfies the functionality, and softens and blurs the interface of the external wall.
▼围墙局部,柔化外立面,part of the wall, blurring the facade
▼大厅,lobby
▼大厅局部,details of the lobby
▼护士站局部,充足的采光,part of the nurse station with adequate sunlight
藏式
Tibetan Style
高耸的柱林、深入的窗户、围合的内院,这些现代的元素,造就了一种新的藏式语言。通过实木质感与人尺度拉近,打破常规高高的外墙与人的隔离。
The towering pillars, deep windows, and enclosed inner courtyard, these modern elements have created a new Tibetan language. Through the texture of the solid wood, make it feel closer to the human, breaking the isolation between the conventional tall exterior walls and the people.
▼沿街透视夜景,高耸的柱林,night view of the project with towering pillars
沿袭
Inheritance
藏区传统的建筑,由下而上依次为:储藏——人民——庙堂,本项目依次为:供给——住院——问诊,形成传统和现代的跨时空对话,在沿袭传统的同时,增加了医疗空间的体验感。独具特色的流线组织,增强了空间的协作性和灵活性。
The traditional buildings in Tibetan areas, from bottom to top, are: storage – people – temple, this project is in order of: supply – hospitalization – consultation, forming a traditional and modern dialogue across time and space, while following the tradition, increase the experiencial feeling of the medical space.
The unique streamline organization enhances the collaboration and flexibility of the space.
▼东侧庭院夜景,night view of the eastern courtyard
▼西侧庭院夜景,night view of the western courtyard
结语
Conclusion
这所藏式特色的医院,为当地居民的医疗发展提供了一种新的可能性。不仅满足了患者和家属的医疗需求,也满足了他们的精神诉求。暖暖阳光下有这样一番蕴含藏文化的和谐景象:大厅内的医生们正在晒藏药,入口处的家属们正在草地上喝着酥油茶。
This Tibetan-style hospital provides a new possibility for the medical development of local residents. It not only meets the medical needs of patients and their families, but also meets their spiritual demands.
Under the warm sunshine, there is such a harmonious scene which is rich in Tibetan culture: the doctors in the hall are drying the Tibetan medicine, and the family members at the entrance are drinking butter tea on the grass.
▼一层平面图,first floor plan
▼二层平面图,second floor plan
▼三层平面图,third floor plan
项目名称:西藏自治区丁青县藏医院
设计公司:八作建筑
开工日期:2014年4月
竣工日期:2014年12月
主持建筑师:王淼、张曙辉
建筑师:杨志强、贾若天、刘欢
项目地址:中国西藏自治区丁青县
建筑面积:3300㎡
摄影版权:吕博、李奔跑
合作方:中国中建设计集团有限公司
业主:西藏自治区丁青县人民政府
Project Name: Dingqing County Tibetan Hospital, Tibet Autonomous Region
Design: BAZUO Architecture Studio Co., Ltd.
Start date: April 2014
Completion date: December 2014
Architects in charge: Wang Miao, Zhang Shuhui
Architects: Yang Zhiqiang, Jia Ruotian, Liu Huan
Project Location: Dingqing County, Tibet Autonomous Region, China
Gross Built Area: 3300㎡
Photo Credits: Lu Bo, Li Benpao
Partners: China Construction Engineering Design Group Co., Ltd.
Clients: People’s Government of Dingqing County, Tibet Autonomous Region
客服
消息
收藏
下载
最近






















