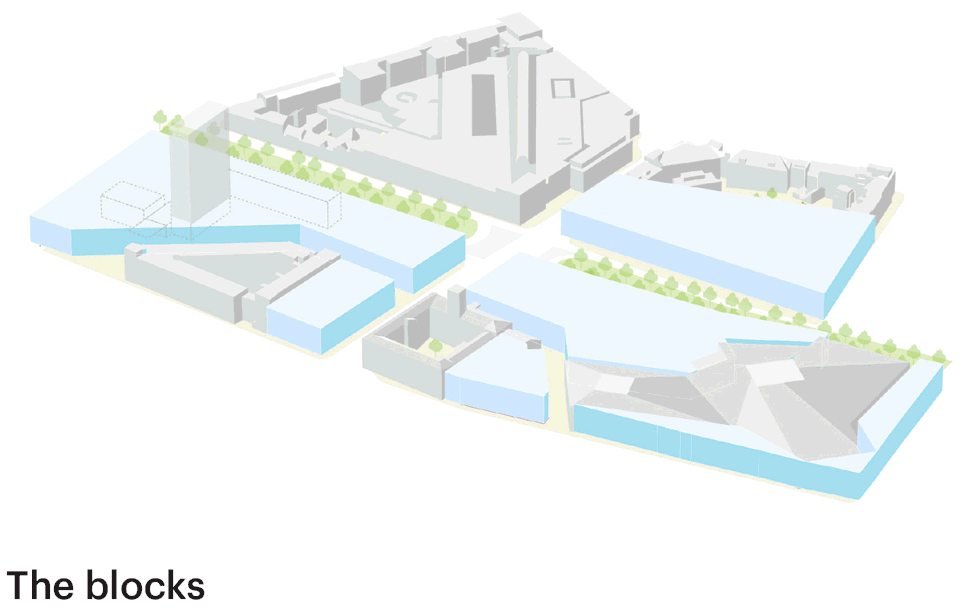查看完整案例


收藏

下载
MVRDV赢得了德国卡尔斯鲁厄Ettlinger Tor区域的总体规划设计竞赛。该方案从历史悠久的城市文脉中获取灵感,将发源于卡尔斯鲁厄宫的“凯旋大道”延伸至Kriegstraße大街,使这一部分的城市氛围变得更加温馨且绿意盎然。本次整体规划的核心是在Ettlinger-Tor- Platz上方建立一个“漂浮花园”,使其作为一个新的结构来凸显出原先城门所在的位置,并将城市的两侧连接起来。MVRDV与Max Dudler Architekten在本次竞赛中共同夺得冠军。
MVRDV has won a competition for the masterplan of the Ettlinger Tor area in Karlsruhe, Germany. The masterplan takes inspiration from the historical fabric of the city, extending the “via triumphalis” that originates at the Karlsruhe Palace beyond the Kriegstraße and making this part of the city more intimate and green. The centrepiece of the masterplan is a “floating garden” raised above the Ettlinger-Tor- Platz- reintroducing a structure to mark the former location of the city gate in a way that connects the two sides of the city instead of separating them. MVRDV took joint-first place in the competition alongside Max Dudler Architekten.
▼飞碟状的“漂浮花园”是整体规划中最引人瞩目的部分,The masterplan’s most eye-catching feature is a dish-shaped “floating garden” above Ettlinger-Tor-Platz
卡尔斯鲁厄提供了一种罕见的城市案例,因其在很大程度上仍然围绕着“理想城市”的启蒙思想而组织。这是一个以卡尔斯鲁厄宫为“界线”而发展起来的城市:宫殿的南侧分布着高密度的街区,北侧则是由公园和森林构成的“绿色之城”。MVRDV的总体规划试图模糊两者之间的差异并填补街区之间的空隙,为城市的南半部分注入更多绿色空间。
Karlsruhe is a rare example of a city still largely organised around the enlightenment conception of the “ideal city”. The city grew around the Karlsruhe Palace and a s a result it is divided into two, with the densely packed blocks of the city centre to the south of the palace, and a “green city” of parks and forests to the north. MVRDV’s masterplan blurs this distinction, filling a void within the city blocks while also bringing more greenery to the southern half of the city.
▼整体规划平面图,masterplan
MVRDV的规划方案历经了大量的公共参与和讨论,其构建城市框架的每个步骤均是建立在满足公众意愿的基础之上。制定规划的第一步是在区域中置入多个四层高的街区体块,与北面的街区在高度上相匹配。在此基础上,继续对这些体量进行“雕琢”,以创造出必要的城市空间:新增的广场将保留通向Badisches Staatstheater的通道;通过调整体块形态来保护周围既有的树木;新置入两条对角线式的街道以提高区域的连通性;以及按照需要在街区内部营造庭院空间。
MVRDV’s proposal resulted from an intensive process of public participation, with each step in the urban framework responding to the desires of the public. The first step in developing the masterplan was to imagine the area filled with four-storey blocks, matching the heights of the city blocks to the north. From this starting point, these blocks are “carved” to create the necessary spaces for the city: A plaza is created to preserve the approach to the Badisches Staatstheater ; established trees are preserved by carving the blocks to fit around them; two diagonal streets are added to improve connections; and courtyards are created within the blocks as required.
▼四层高的体量与北面街区在高度上相匹配,“雕琢”出城市所需的空间,Four-storey blocks, matching the heights of the city blocks to the north, are “carved” to create the necessary spaces for the city
飞碟状的“漂浮花园”是整体规划中最引人瞩目的部分,它凌驾在Ettlinger-Tor-Platz上方,与凯旋大道上的卡尔斯鲁厄城堡形成对照。漂浮花园带来了俯瞰整个卡尔斯鲁厄的屋顶视野,它一方面享受着与城堡相同的观景“特权”,一方面又体现着“将风景归还于人民”的理念。漂浮花园的内部容纳着社区论坛和一间酒店。建筑的底面呈弧形,采用镜面玻璃建造,将天际线的景观反射给地面上的观众;圆形的屋顶花园被构想为一幅卡尔斯鲁厄的概念地图,其路径和植物景观模拟了城市中呈辐射状分布的32条街道。
▼漂浮花园平面图,plan – floating garden
Completing this ensemble is the masterplan’s most eye – catching feature, a dish – shaped “floating garden” above Ettlinger-Tor -Platz that provides a counterpoint to the Karlsruhe Castle on the via triumphalis. It offers views across the rooftops of Karlsruhe , emulating the castle’s privileged view of the city but conceptually “returning it to the people”. Inside, the floating garden houses a community forum and a hotel . The curved underside of the structure is completed in mirrored glass to reflect a view of the skyline to viewers on the ground, while the circular rooftop garden is fashioned as a conceptual map of Karlsruhe, with paths and plants replicating the city’s 32 radial streets.
▼圆形的屋顶花园被构想为一幅卡尔斯鲁厄的概念地图,the circular rooftop garden is fashioned as a conceptual map of Karlsruhe
▼漂浮花园与凯旋大道上的卡尔斯鲁厄城堡形成对照, The floating garden provides a counterpoint to the Karlsruhe Castle on the via triumphalis
MVRDV合伙创始人Winy Maas表示:“卡尔斯鲁厄是一座极其与众不同的城市。我们的整体规划正试图去延续并强调这些令它变得如此特别的元素。借助建筑底层的镜面以及模仿扇状城市(Fächerstadt)布局的屋顶花园,本次规划的焦点建筑得以成为这座城市、周围建筑群以及生活在那里的人们的一座纪念碑式的地标。”
“Karlsruhe is a city with a totally unique character. Our masterplan is both a continuation and a celebration of the elements that make it so special”, says MVRDV Founding Partner Winy Maas. “With a mirrored underbelly, and a rooftop garden forming a miniature replica of the ‘ Fächerstadt ’ layout, the focal point of our masterplan becomes a monument to the city, to the buildings around it, and to the people that live there.”
▼建筑的底部以镜面玻璃覆盖,将天际线的景观反射给地面上的观众,The curved underside of the floating garden is completed in mirrored glass to reflect a view of the skyline to viewers on the ground
在四层楼高的街区,每个立面都将根据使用者和相关利益方的不同属性而呈现出不同的特点。这些街区体块的顶部也将种满绿植,形成一片带有楼梯和桥梁的屋顶森林和无障碍的城市公园,并将有助于减缓城市的热岛效应。
On the four – storey blocks, each façade is different in character, with building owners and stakeholders able to bring their own flair to the district. The rooftops of these new blocks will be densely planted to create a rooftop forest, with stairs and bridges making it an accessible urban park, contributing to a reduction in the urban heat island effect.
▼屋顶森林示意,Roof Forest
规划场地的西侧坐落着一栋业已过时现代主义塔楼,卡尔斯鲁厄区域行政办公室(Landratsamt)便位于这座建筑当中。基于对办公室未来发展的考量,本次规划提议将办公室分阶段迁移至另一座低层建筑当中并占据相同的面积,随后则可以将塔楼改造为公寓楼或拆除重建。另外一项提议是将办公室迁移到Ettlinger-Tor-Platz上空的新建筑当中,使其取代漂浮花园,然后对塔楼进行现代化的改造或重建。整体规划中的其他一些区域提供了在未来建造高层住宅的理想位置,并将通过优化区域功能组合为城市中心赋予更多活力。
The masterplan was created with careful consideration given to the future of the district administration office (Landratsamt) of Karlsruhe, which is currently housed in an outdated modernist tower on the west of the masterplan site. The plan allows for a phased move to the low-rise block that would occupy the same area, after which the tower could be either renovated as residential apartments, or demolished and replaced. A further alternative offers a scenario in which the district administration office would move into a new building hovering over the Ettlinger – Tor – Platz – replacing the floating garden – after which the Badenwerk high-rise could also be either modernised or replaced. Other locations in the masterplan are also identified as ideal locations for the future addition of residential high – rises, contributing to a more lively city centre by improving the area’s mix of functions.
▼场地整体鸟瞰,aerial view
MVRDV与Max Dudler Architekten在本次竞赛中共同夺得冠军——两家事务所在许多层面上都采取了相似的做法,因此区政府建议将两个方案进行“叠加”,为接下来的建筑设计竞赛构建城市框架。针对Ettlinger-Tor-Platz的具体方案将于今年年底之前确定。
MVRDV was awarded joint-first place in the competition alongside Max Dudler Architekten , since both firms took similar approaches in a number of aspects. The district administration therefore proposes to “superimpose” the two masterplans to create the urban framework for architectural competitions . A decision on the treatment of the Ettlinger -Tor-Platz will be made by the end of the year.
▼规划步骤动态示意,step diagrams gif.
▼整体剖面图,section
▼漂浮花园楼层平面,floating garden floor plan
Location:Germany
City:Karlsruhe
Year:2020
Surface:106000 m²
Client:Stadt Karlsruhe
Status:In progress
Programs:Hotel, Mixed use, Offices, Retail, Residential, Master plan
Themes:Housing, Public, Mixed use, Urbanism
Architect:MVRDV
Founding partner in charge:Winy Maas
Directors:Sven ThorissenEnno Zuidema
Design Team:Valentina Chiappa NuñezAlexander ForschVanessa MitteldorfEvgenia ZiogaNikos MargaritisStijn LantersRocio Calzado LopezIsabella SuppaMaria López Calleja
Visualisations:Antonio Luca CocoPavlos VentourisAngelo La DelfaKirill Emelianov
Text editor:Christiane Bürklein
Copyright:MVRDV 2020 – (Winy Maas, Jacob van Rijs, Nathalie de Vries, Frans de Witte, Fokke Moerel, Wenchian Shi, Jan Knikker)
客服
消息
收藏
下载
最近















