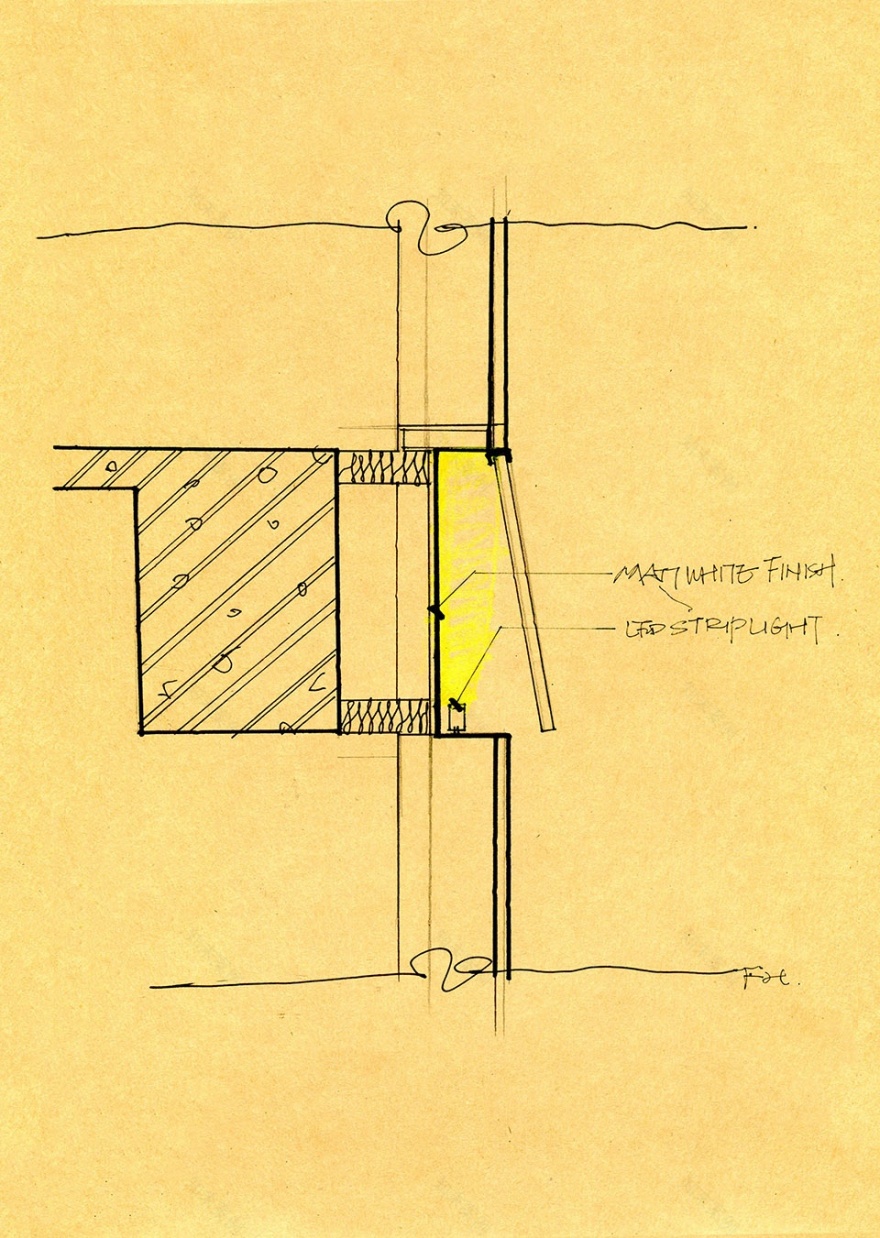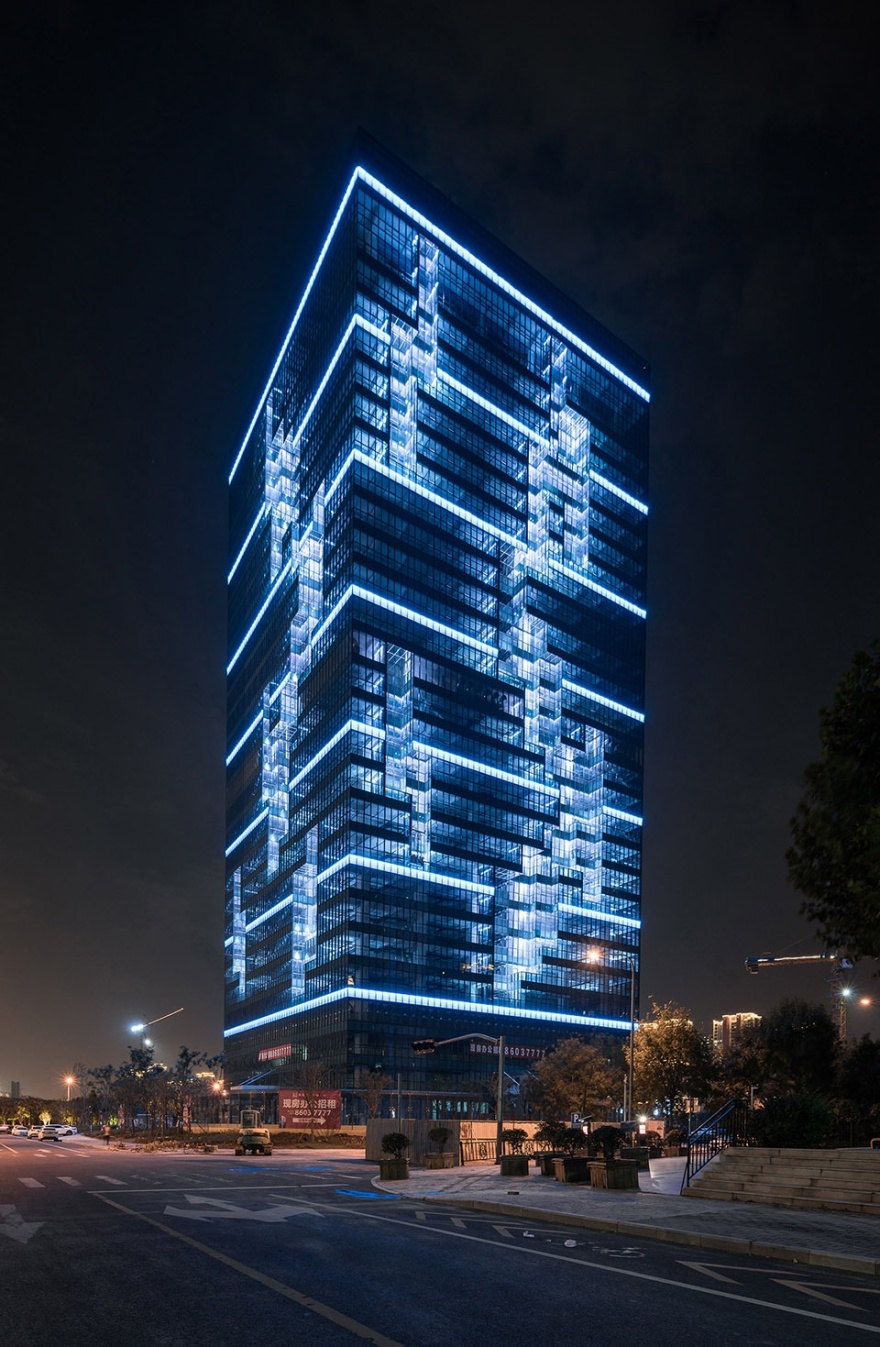查看完整案例


收藏

下载
建筑由日本知名设计所sako设计,位于济南的城市主干道经十路上。办公楼的功能定位使他在大的形体上较为工整。建筑的最大魅力是在晶莹剔透的长方形体上掏了一些不规则的洞,在功能上达到引入光线和通风的目的,在视觉效果上打破人们对传统建筑平铺直叙的想象,创造一个熠熠生辉,曙光女神水晶般的新兴城市建筑。照明设计沿着这一理念,运用冷色光的变幻,将光线与玻璃结合,营造晶莹剔透的水晶感。
The building is designed by the famous Japanese design institute sako which is located on the main road of Jinan—Jingshi Road. Its big body is orderly for the functional positioning of the office building. The greatest attraction of the building is that it has some irregular geometric holes on the crystal-like rectangular body. It could achieve the purpose of introducing lights and ventilation. It creates a sparkling, crystal-like, new urban architecture of the twilight goddess rather than leave a traditional image to people. The lighting design follows this concept, the transformation of cool light is applied then light was combined with glass to create a crystal clear look.
▼办公楼夜间的灯光效果,the light effect of the office building at night
在本项目中,玻璃的反光率是我们要面对的最大挑战。如何使光线恰到好处地落在玻璃上进行反射,同时,可以反射光线的玻璃又可以满足一定的透光率,从而不影响建筑室内白天的采光。在我们与建筑师和幕墙工程师共同探讨了玻璃的具体参数后,为腔体的照明选择了三种组合光去实现。第一种为大功率上照灯。将足够的光线洒入腔体中,给腔体内部打上一层底色。由于腔体内部为可上人平台,我们将大功率投光灯进行了隐藏,以避免对人们的视觉进行干扰。第二种,为位于室内的线性洗墙灯。由于玻璃为半透光,其对于腔体的光环境有较为重要的影响,我们又将它进行了重点渲染,使腔体的内部立面突出。第三种为重点照明的小型投光灯,它们的作用是将腔体中的细节进行第三度的重点刻画。墙体内部的照明系统概括为以上三种,因为我们深深地知道,优秀的照明设计是有深度和空间感的,是多元的组合,而不是粗浅单一的。
▼腔体灯具布置(左),腔体小投光灯节点图(右),chamber lighting design (left), small-sized spotlight design (right)
In this project, the reflective rate of glass is the toughest challenge we have to face. The problem lies in how to make the light fall on the glass in a right way. At the same time, the glass that can reflect the light can satisfy a certain light transmittance without affecting the indoor daytime lighting in the building. After discussing the specific parameters of the glass with the architects and the curtain wall engineers, we chose three combinations of light for the illumination of the building-chamber. The first type is high-power up light. Sufficient light was cast into the chamber to give the interior space a ground color. Since the interior space is a human-accessible platform, we chose to hide the high-powered floodlights to avoid interfering the vision of people. The second type is indoor linear wall washer. Since the glass is semi-transparent, it has an important influence on the light environment of the chamber. We have also focused on highlighting the internal elevation of the chamber. The third type is small-sized spotlight which plays the role of accent lighting. Their role is to focus on the details of the chamber for a third time. The lighting system inside the wall can be summarized as the above three. For we all deeply know that excellent lighting design is connotative and it has a sense of space. It is a combination of diversities rather than a single one.
▼办公楼的腔体照明,将足够的光线洒入腔体中,给腔体内部打上一层底色,the chamber lighting of the office building, casting sufficient light into the chamber to give the interior space a ground color
▼办公楼的腔体照明,局部采用线性洗墙灯和小型投光灯来重点刻画细节,the chamber lighting of the office building, using the indoor linear wall washer and small-sized spotlight to focus on the details of the chamber
在形式上,除了腔体内部的照明外,我们利用建筑层间板的横向线条,为其增添了水平方向的光,将建筑在视觉上,进行有节奏和韵律感的光的划分,营造腔体光以外的另一种视觉美感,赋予建筑新的形象。线性光源被隐藏在层间板的阴影盒内部,为了维护方便,我们将此位置的幕墙玻璃做了可开启的处理,以保证灯具可以取出、更换。线性光源冷色光的变幻与腔体内部的照明系统相得益彰,彼此呼应。
▼层间板阴影盒节点图,the linear light source hidden inside the shadow box
In terms of form, in addition to the illumination inside the chamber, we used the horizontal lines between the interlayer boards to add horizontal light to the building, so a partition with rhythms was delivered visually. Apart from the light of the chamber, another visual beauty was created and a new image was born. The linear light source was hidden inside the shadow box of the interlayer boards. For the convenience of maintenance, we made the curtain-wall glass at this position openable to ensure that the lamps can be taken out and replaced. The change of the cool light of the linear light source complements the illumination system inside the chamber.
▼办公楼夜间的灯光效果,利用建筑层间板的横向线条,为其增添了水平方向的光,the light effect of the office building at night, using the horizontal lines between the interlayer boards to add horizontal light to the building
▼办公楼夜间的灯光效果,水平方向上的光将建筑在视觉上进行了有节奏和韵律感的光的划分,the light effect of the office building at night, the horizontal light delivers a partition with rhythms visually
▼办公楼夜间的灯光效果,水平方向上的光营造了除腔体光以外的另一种视觉美感,the light effect of the office building at night, the horizontal light creates another visual beauty and a new image
建筑作为城市的组成存在于社会中,其承载了人们的生活与活动,无数的人类事件与建筑相关。如果说建筑事件的发生,促进人类社会的变化,那么正确和恰当的光线对建筑的演绎,就是建筑事件的加速器。作为专业的照明顾问,我们希望与建筑师一道,创造出更多对人类幸福贡献力量的建筑事件的发生。
As a city, architecture exists in society, it carries people’s lives and activities, and countless human events are related to architecture. If the occurrence of architectural events can promote the changes of human society, then the correct and appropriate light of architecture is the accelerator of architectural events. As a professional lighting consultant, we hope to work with architects to create more architectural events that contribute to human happiness.
▼办公楼夜间的灯光效果,partial view of the office building at night
最后,以勒.柯布西耶描述的光结束本文。“我们的眼睛生来是在光中看见形,光和影显示出这些形体。是光显示出这些基本的形体的立方体,锥形,球体,圆柱体,或者金字塔,它们看上去独特而有形。光是使这些形体最漂亮的原因。”
Finally, this essay ends with the words written by Le Corbusier. “Our eyes are born to see shapes in the light, and light as well as shadow show these shapes. It is the light shows the basic shapes of cubes, cones, spheres, cylinders, or pyramids. They look unique and tangible. It is the light that enables to display the beauty of them.”
▼紫色灯光下的办公楼夜景,night view of the office building in the purple light environment
▼蓝色灯光下的办公楼夜景,night view of the office building in the blue light environment
项目名称: 济南汇金国际金融中心
项目类型:办公建筑照明
项目地点:山东、济南
照明设计单位:北京光湖普瑞照明设计有限公司
主创照明设计师: 胡芳
设计团队完整名单:王永杰、李亚辉、李青竹、唐志琳、张旻、郑缘、王君仪、陈博文、张国峰、罗楠
业主:济南万融置业有限公司
建筑师:sako
设计时间(起迄年月):09/2016-08/2019
建筑面积(平方米):90,000㎡
建成状态:建成
摄影师:姚朕嘉
文案:胡芳
客服
消息
收藏
下载
最近
















