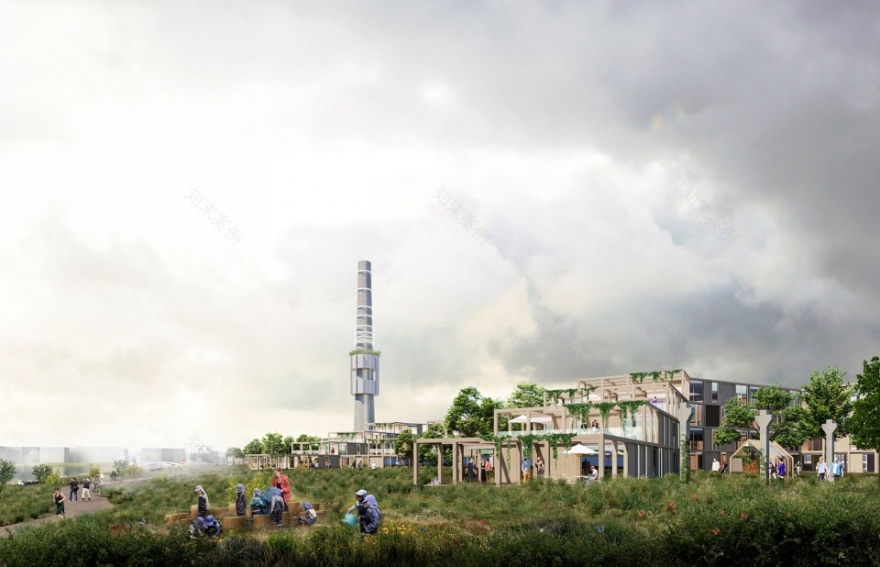查看完整案例


收藏

下载
本景观项目方案针对创建绿色健康的多样化城市提出了一系列气候解决方案,将城市生活与宁静的大自然融合在了一起。具体来讲,方案希望兰德斯(Randers)在未来发展中能够采取一些气候适应性的措施,将城市与水系相结合,从而在中世纪风格的市中心与Gudenåen水系和Randers Fjord水系之间打造出一个独特而自然的河滨小镇。本方案由C.F. Møller的设计团队提出,被兰德斯当局(Randers Municipality)和Realdania机构授予了竞赛一等奖的荣誉。
本竞赛方案名为“我们的河滨小镇”,通过将兰德斯的未来城市发展与环境结合在一起,打造出一个独一无二的傍水而生的小镇。兰德斯的未来发展(如自然栖息地和娱乐休闲空间的开发等)与河流密切相关。人们希望将城市的开发与Gudenå河流联系在一起,同时注重自然的可持续和气候的变化及其应对措施,将兰德斯打造为一个面向未来的创新型城市。
3.10.2019 | A green, healthy and diverse city where climate solutions open city life towards the tranquillity of nature – This is the vision in the winning proposal for the future development plan to bring climate adaptation measures to Randers, bring the city to the water and develop the attractive areas between the medieval town centre, Gudenåen and Randers Fjord into a unique and natural river town. Team C.F. Møller is behind the proposal and has been named winner of the competition by Randers Municipality and Realdania.
The development plan “Our River City” adapts the future of Randers to the environment, connects the city with the water and develops the attractive areas between the medieval city centre, the river Gudenå and Randers Fjord into a unique city borne of the river. The future of Randers interacts much more closely with the river – its natural habitat and its recreational opportunities. The development of the city towards the Gudenå with a focus on sustainable nature and climate adaptation makes Randers an innovative and future-proof city.
▼项目鸟瞰图,bird-eye’s view of the project
本获奖方案通过创建两个不同的“蓝色”空间来激活新的城市街区。具体来说,方案一方面沿着Gudenå河流打造了一个极具自然气息的空间,另一方面围绕着位于城市北部可作为休闲场所和雨水蓄水池的港池打造了一个“城市中的水体空间”。凭借着这两个独特的水系空间,兰德斯不仅在市中心地带创造出一系列全新的自然和文化体验,更重新建立起城市与Gudenå河流之间的联系。
▼概念分析图,通过创建两个不同的“蓝色”空间来激活新的城市街区,concept diagrams, creating two different ‘blue’ spaces to activate a number of new urban neighbourhoods
The plan creates two different ‘blue’ spaces that characterise and activate a number of new urban neighbourhoods – a strong natural space along the river Gudenå and ‘urban water space’ around the northern harbour basin, which can serve as a recreational basin and rainwater reservoir through a sluice. With these two distinctive water spaces, the historic connection to the Gudenå is rediscovered with new natural and cultural experiences in the middle of the city.
▼项目总平面图,master plan of the project
有人强调,对于兰德斯的原有市民和外来住户来说,这个具有经济可行性的设计方案将会构建出一个更加宜居的城市环境。Gudenå河流不仅联系了兰德斯城市的南北两侧,更构建出一系列引人入胜的节点,为骑自行车的人和行人提供了放松的空间。
▼新街区内的建筑形式构想 – 围合式建筑:顺着河岸设置围合式建筑,在其中设置庭院,在其间设置绿色走廊,the architectural typology proposal – enclosing blocks: shifting blocks alignments towards the waterfront, creating courtyard within the blocks and green passages between blocks
It has been underlined that the project’s vision is financially feasible and will be instrumental in strengthening the city – both for Randers’ own citizens and for newcomers. Randers’ south and north sides are linked across the Gudenå river by creating attractive connections for the benefit of cyclists and pedestrians.
▼河滨空间,城市的南北两侧通过Gudenå河流上的空间节点联系在一起,the waterfront space, linking Randers’ south and north sides by creating attractive connections
▼河滨空间,为市民提供了一系列舒适的休息空间,the waterfront spaces, providing people with comfortable rest areas
▼河滨步道,the pathway alongside the river
设计合理的道路节点、自行车道和新的城市空间将会改善基础设施。这些节点空间激活了新生的城市街区,使其能够发挥它们的特性并为城市的发展带去新的思路,比如通过联系工业建筑旧址和城市自然环境来营造独特的空间氛围。可以说,这些节点共同创造出一个充满活力的、连贯的多元化城市。
本方案通过释放Gudenå河流沿岸的大片土地来促进未来的城市发展,创造出了更多的自然空间,增强了兰德斯的生活多样性,从而不仅保护了现有的自然环境,更创造出一系列适宜动植物生活的自然栖息地。置身于这个城市中,游客们可以体验野生的自然环境,当地居民们也可以在日常生活中感知自然。
▼新街区内的建筑形式构想 – 坡屋顶造型的围合式建筑:沿着城市道路设置坡屋顶造型的围合式建筑,在必要时进行退让;并通过必要的通路将城市绿地与建筑的内庭院联系在一起,the architectural typology proposal – the enclosing blocks with pitched roofs: clearing block outlines that define street spaces, chamfering corners as responses, and connecting courtyards with surrounding natural spaces through accesses
▼新街区内的建筑形式构想 – 通过现存工业建筑形成内街和区域天际线:工业建筑独立存在,并在形式和建筑高度上在街区内占据主导位置,与新建建筑共同构成内街;通过设计新建建筑的立面来形成城市的街景立面,the architectural typology proposal – establishing the inner streets and skylines by existing industrial heritage structures: existing structures remain dominant in height and form, as well as free standing, creating open flow through permeable urban blocks with new buildings; shifting facade depths to enliven streetscapes
The infrastructure is being improved with good pathway connections, cycle routes and new urban spaces. The connections plant the seed for a number of new urban neighbourhoods, which take on their character and give something very special to the city, for example through interaction with the former industrial buildings and urban nature. Together they form a diverse yet coherent and more vibrant city.
The project creates more natural space and a strengthened biodiversity in Randers by freeing up large areas along the Gudenå for future urban development, so as to protect the nature that already exists and at the same time create new natural areas with habitats for animals and plants. Both wild nature, where people are visitors, and nature where citizens can live their everyday lives.
▼城市街景,streetscapes of the city
通常情况下,河流沿岸地区都可以通过防洪措施为城市生活和新开发区带来最大的增值效益,因此本方案的环境策略便优先考虑了这些区域。设计团队将河滨的历史和文化融入进新的城市空间和水域,以突出表现整个城市的活力和工业历史、以及水体与自然的交汇点。通过这种方式,设计团队将更多的自然风光带入了兰德斯,不仅统一了城市生活,更从实际空间和精神体验上在Gudenå河的两岸建立起新的联系。
▼新街区内的建筑形式构想 – 退台式建筑:借助退台创建绿色空间,从而使得建筑可以融于自然环境,并借助围合出的中央空间设置绿色庭院,the architectural typology proposal – stepped buildings: using green terraces and pergolas as transitions, making the structure more dispersed from the urban center towards the common green, besides, inviting green nature into the courtyards
The plan’s environmental strategy gives priority to those places along the water’s edge where investment in high-water protection provides the greatest added value for city life and the new development areas. Historical and cultural focal points along the water’s edge will be upgraded to new attractive city and water areas that celebrate the pulse of the city, the city’s industrial history and the meeting of water and nature. In this way, the environmental solutions in the proposal are used as an innovative way of bringing more nature into Randers, unifying the life of the city and creating renewed physical and psychological coherence between the two banks of the Gudenå river.
▼退台式建筑融于自然,the stepped buildings merge into the natural
CLIENT: Randers Kommune and Realdania
ADDRESS: Randers, Denmark
SIZE: 59 ha
YEAR: 2019-2020
COMPETITION: 1st Prize in competition. 2019
客服
消息
收藏
下载
最近















